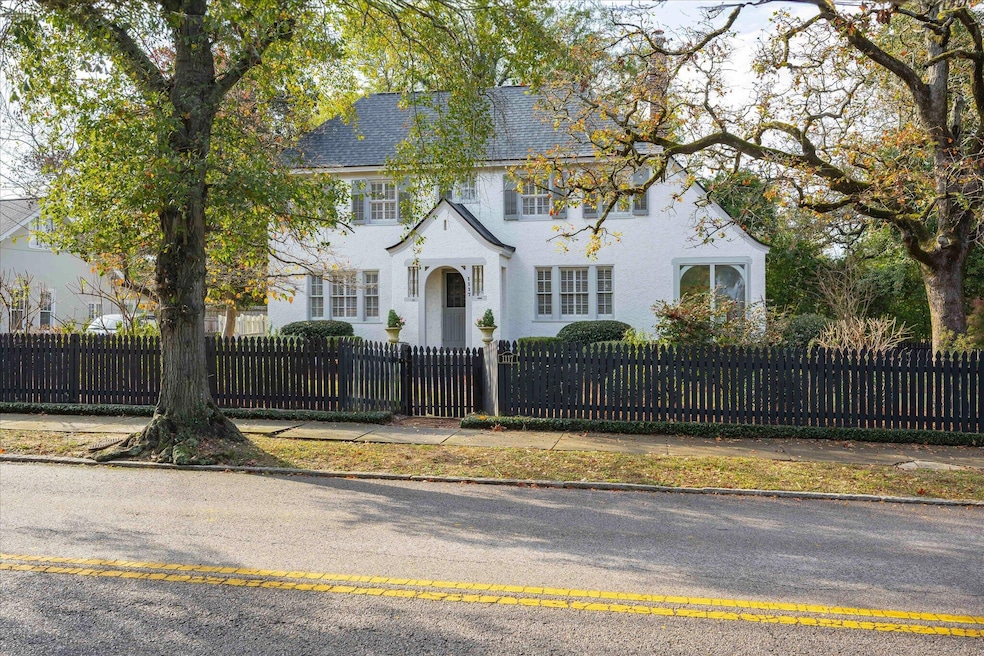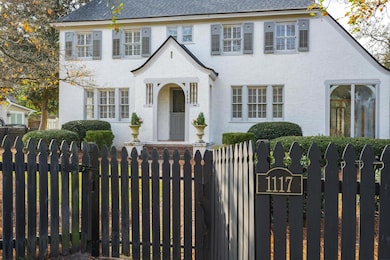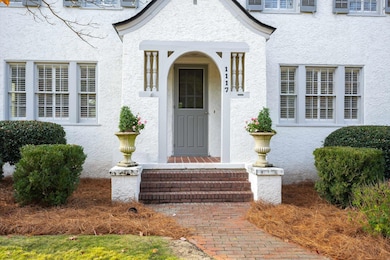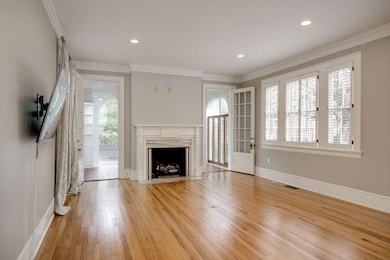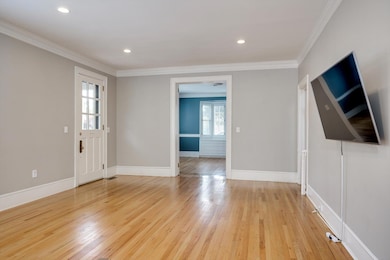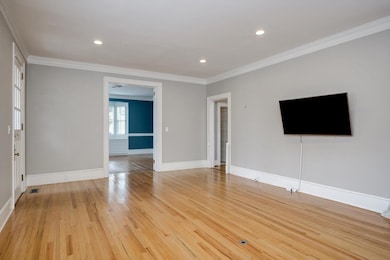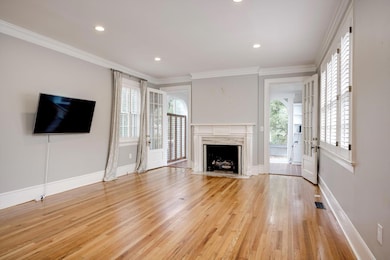1117 Highland Ave Augusta, GA 30904
Forest Hills NeighborhoodEstimated payment $3,488/month
Highlights
- Very Popular Property
- Family Room with Fireplace
- Wood Flooring
- R.B. Hunt Elementary School Rated A
- Newly Painted Property
- Sun or Florida Room
About This Home
Charming 1936 Summerville Gem on Historic Highland AvenueWelcome home to this picturesque 3-bedroom, 2.5-bath residence nestled in the heart of Augusta's coveted Summerville District. This 2,525-square-foot stucco home is brimming with character and thoughtfully updated for modern living,.A brick walkway guides you through the expansive, fully fenced front yard and toward the home's warm and inviting facade. Step inside to find gleaming hardwood floors flowing throughout the main living areas. The spacious Great Room serves as a true focal point, anchored by a stunning marble fireplace. Flanking glass doors open into a sun-soaked flex space--an ideal spot for a home office, playroom, or cozy reading nook--enhanced by elegant arched, floor-to-ceiling windows.Entertain with ease in the formal dining room featuring a bay window, then move seamlessly into the recently updated kitchen. This kitchen showcases granite countertops, stainless steel appliances, a farmhouse sink, tile backsplash, gas range, and a generous island with seating. An adjoining family room offers additional space for gathering.Upstairs, the owner's suite features a recently enlarged custom walk-in closet complete with built-in shelving. The en-suite bath features a walk-in shower, separate soaking tub, and convenient stackable washer/dryer with hall access. The second bedroom sits just across the hall and serves as an ideal nursery, thoughtfully outfitted with a customized closet. A third bedroom includes its own private en-suite bath.Outdoor living is a delight--host gatherings on the expansive brick patio, beautifully enclosed by a classic brick wall accented with a historic millstone. There is ample space for pets, play, or garden design in the fully fenced front yard.Recent improvements include exterior paint, new roof & hot water heater in 2022, and an enlarged, newly repaved driveway--ensuring peace of mind for years to come.Just steps from Augusta's beloved shops, restaurants, and cultural attractions, this beautifully maintained Summerville treasure offers timeless style, abundant character, and unbeatable location. Don't miss your chance to call Highland Avenue home!
Home Details
Home Type
- Single Family
Est. Annual Taxes
- $7,231
Year Built
- Built in 1936
Lot Details
- 10,019 Sq Ft Lot
- Lot Dimensions are 101x99x100x99
- Fenced
- Landscaped
Parking
- Parking Pad
Home Design
- Newly Painted Property
- Composition Roof
- Stucco
Interior Spaces
- 2,525 Sq Ft Home
- 2-Story Property
- Blinds
- Family Room with Fireplace
- 2 Fireplaces
- Great Room
- Living Room with Fireplace
- Breakfast Room
- Dining Room
- Sun or Florida Room
- Crawl Space
Kitchen
- Eat-In Kitchen
- Gas Range
- Built-In Microwave
- Dishwasher
- Kitchen Island
- Farmhouse Sink
- Disposal
Flooring
- Wood
- Carpet
- Ceramic Tile
Bedrooms and Bathrooms
- 3 Bedrooms
- Primary Bedroom Upstairs
- Walk-In Closet
- Soaking Tub
Laundry
- Dryer
- Washer
Outdoor Features
- Patio
- Outbuilding
Schools
- Lake Forest Hills Elementary School
- Tutt Middle School
- Richmond Academy High School
Utilities
- Forced Air Heating and Cooling System
- Multiple Heating Units
Community Details
- No Home Owners Association
- Summerville Subdivision
Listing and Financial Details
- Assessor Parcel Number 0334141000
Map
Home Values in the Area
Average Home Value in this Area
Tax History
| Year | Tax Paid | Tax Assessment Tax Assessment Total Assessment is a certain percentage of the fair market value that is determined by local assessors to be the total taxable value of land and additions on the property. | Land | Improvement |
|---|---|---|---|---|
| 2025 | $7,231 | $236,720 | $28,352 | $208,368 |
| 2024 | $7,231 | $209,252 | $28,352 | $180,900 |
| 2023 | $6,357 | $208,680 | $28,352 | $180,328 |
| 2022 | $5,280 | $162,521 | $28,352 | $134,169 |
| 2021 | $4,093 | $117,624 | $28,352 | $89,272 |
| 2020 | $4,231 | $118,695 | $18,180 | $100,515 |
| 2019 | $4,336 | $118,695 | $18,180 | $100,515 |
| 2018 | $4,373 | $118,695 | $18,180 | $100,515 |
| 2017 | $4,539 | $119,036 | $18,180 | $100,856 |
| 2016 | $4,542 | $119,036 | $18,180 | $100,856 |
| 2015 | $4,572 | $119,036 | $18,180 | $100,856 |
| 2014 | $4,577 | $119,036 | $18,180 | $100,856 |
Property History
| Date | Event | Price | List to Sale | Price per Sq Ft | Prior Sale |
|---|---|---|---|---|---|
| 11/29/2025 11/29/25 | For Sale | $550,000 | +27.9% | $218 / Sq Ft | |
| 03/30/2021 03/30/21 | Off Market | $429,900 | -- | -- | |
| 03/29/2021 03/29/21 | Sold | $429,900 | 0.0% | $170 / Sq Ft | View Prior Sale |
| 01/30/2021 01/30/21 | Pending | -- | -- | -- | |
| 01/29/2021 01/29/21 | For Sale | $429,900 | +16.2% | $170 / Sq Ft | |
| 07/15/2019 07/15/19 | Sold | $369,900 | -7.5% | $146 / Sq Ft | View Prior Sale |
| 06/15/2019 06/15/19 | Pending | -- | -- | -- | |
| 05/13/2019 05/13/19 | For Sale | $399,900 | +17.6% | $158 / Sq Ft | |
| 02/24/2017 02/24/17 | Sold | $340,000 | -5.0% | $135 / Sq Ft | View Prior Sale |
| 01/18/2017 01/18/17 | Pending | -- | -- | -- | |
| 05/28/2016 05/28/16 | For Sale | $358,000 | -- | $142 / Sq Ft |
Purchase History
| Date | Type | Sale Price | Title Company |
|---|---|---|---|
| Warranty Deed | $429,900 | -- | |
| Warranty Deed | $369,900 | -- | |
| Warranty Deed | $340,000 | -- | |
| Warranty Deed | $368,000 | None Available | |
| Warranty Deed | $359,000 | -- | |
| Gift Deed | -- | -- |
Mortgage History
| Date | Status | Loan Amount | Loan Type |
|---|---|---|---|
| Open | $343,920 | New Conventional | |
| Previous Owner | $332,910 | New Conventional | |
| Previous Owner | $323,000 | New Conventional | |
| Previous Owner | $294,320 | Fannie Mae Freddie Mac | |
| Previous Owner | $287,200 | Fannie Mae Freddie Mac | |
| Previous Owner | $100,000 | No Value Available | |
| Closed | $53,850 | No Value Available | |
| Closed | $73,580 | No Value Available |
Source: REALTORS® of Greater Augusta
MLS Number: 549736
APN: 0334141000
- 2812 Helen St
- 2602 Walton Way
- 1425 Glenn Ave
- 1141 Arsenal Ave
- 904 Highland Ave
- 2904 Lombardy Ct
- 2716 Hazel St
- 3348 Walton Way
- 2875 Lake Forest Dr
- 2611 Hazel St
- 2923 Henry St
- 2551 Mount Auburn St
- 2442 Mcdowell St
- 2619 Raymond Ave
- 2632 Raymond Ave
- 2818 Hazel St
- 2603 Wrightsboro Rd
- 1526 Craig St
- 2533 Wheeler Rd
- 2816 Royal St
- 2846 Walton Way Unit 10
- 2846 Walton Way
- 2567 N View Ave
- 820 Fleming Ave
- 1517 Whitney St
- 1811 Pennsylvania Ave
- 1427 Stovall St
- 2222 Queens Way
- 2224 Queens Way
- 1510 Stovall St
- 2812 Joy Rd
- 2136 Mcdowell St Unit B
- 1229 Sande Hill Place
- 2620 Providence Ct
- 2222 Woodland Ave
- 2085 Hillsinger Rd
- 1654 Pendleton Rd
- 817-826 Hickman Rd
- 3151 Lake Forest Dr
- 416 Berckmans Rd
