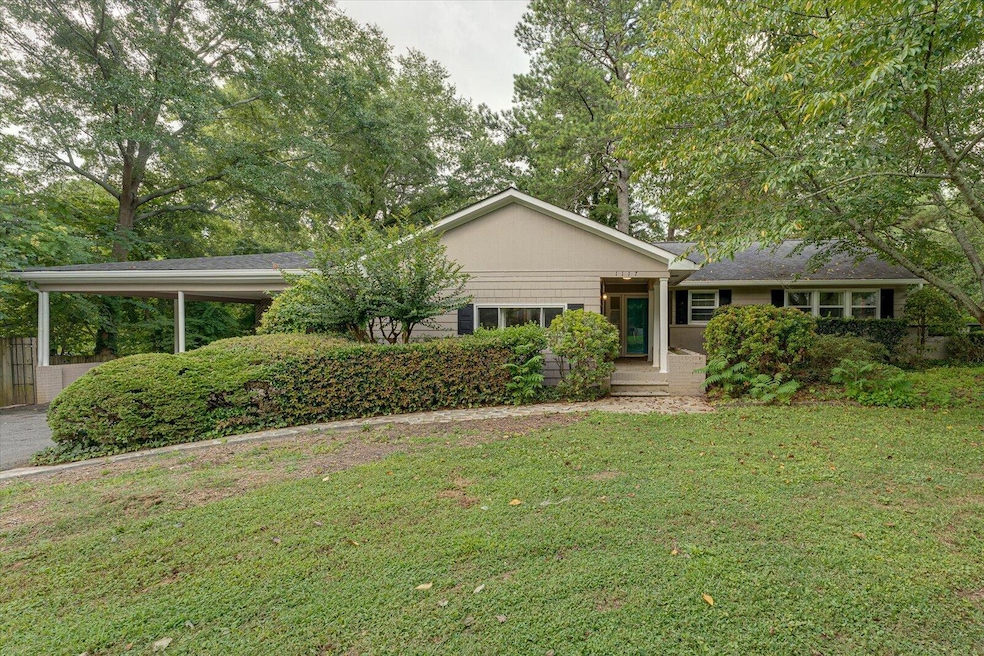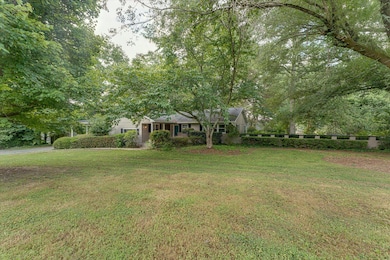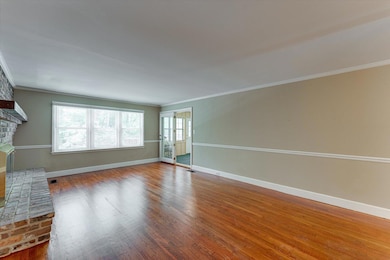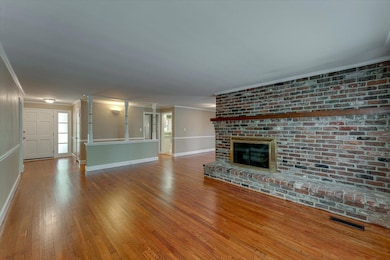1117 Lakemont Dr Dalton, GA 30720
Estimated payment $1,951/month
Highlights
- Open Floorplan
- Wood Flooring
- Sun or Florida Room
- Deck
- Bonus Room
- Corner Lot
About This Home
PRICE REDUCITION!! Charming 3-bedroom home on a city corner lot! Convenient Location, City School System, - Updated and Move-in ready! Welcome to this beautifully maintained 3-bedroom, 1.5 bath home with bonus room and sunroom located on a desirable corner lot in a well-established neighborhood. Built in 1960, this classic gem offers timeless character with modern updates - perfect for today' lifestyle. Original hardwood floors refinished. Crown molding throughout the home. Fully renovated kitchen with new cabinets, countertops and appliances. Updated bathroom with walk-in shower, modern fixtures, new flooring and paint. New LVP flooring in den and lower lower bedroom. Additional room can be 4th bedroom or office. Sunroom offers ample light with built in seating and bookcase. New gutters with leaf guard system. Large 2 car carport. Great workshop/storage building attached to carport. Large front yard with a beautiful backyard. Great deck on back of home for entertaining and relaxing.
Home Details
Home Type
- Single Family
Est. Annual Taxes
- $2,714
Year Built
- Built in 1960 | Remodeled
Lot Details
- 0.55 Acre Lot
- Lot Dimensions are 147x155x155x155
- Wood Fence
- Chain Link Fence
- Landscaped
- Corner Lot
- Open Lot
- Many Trees
- Private Yard
- Back and Front Yard
Home Design
- Pillar, Post or Pier Foundation
Interior Spaces
- 2,032 Sq Ft Home
- 1-Story Property
- Open Floorplan
- Built-In Features
- Bookcases
- Crown Molding
- Ceiling Fan
- Recessed Lighting
- Gas Log Fireplace
- Shades
- Shutters
- Wood Frame Window
- Aluminum Window Frames
- Window Screens
- Entrance Foyer
- Living Room with Fireplace
- Sitting Room
- Dining Room
- Den
- Bonus Room
- Sun or Florida Room
- Pull Down Stairs to Attic
Kitchen
- Free-Standing Range
- Warming Drawer
- Microwave
- Ice Maker
- Dishwasher
- Stainless Steel Appliances
- Granite Countertops
- Trash Compactor
Flooring
- Wood
- Carpet
- Tile
- Luxury Vinyl Tile
Bedrooms and Bathrooms
- 3 Bedrooms
- Double Vanity
Laundry
- Laundry in Hall
- Washer and Electric Dryer Hookup
Parking
- 2 Attached Carport Spaces
- Driveway
- Paved Parking
Outdoor Features
- Deck
- Covered Patio or Porch
- Separate Outdoor Workshop
- Outdoor Storage
- Rain Gutters
Schools
- Brookwood Elementary School
- Hammond Creek Middle School
- Dalton High School
Utilities
- Central Heating and Cooling System
- Gas Available
- High Speed Internet
- Phone Available
- Cable TV Available
Community Details
- No Home Owners Association
- Brookwood Subdivision
Listing and Financial Details
- Assessor Parcel Number 12-259-01-010
Map
Home Values in the Area
Average Home Value in this Area
Tax History
| Year | Tax Paid | Tax Assessment Tax Assessment Total Assessment is a certain percentage of the fair market value that is determined by local assessors to be the total taxable value of land and additions on the property. | Land | Improvement |
|---|---|---|---|---|
| 2024 | $205 | $106,414 | $16,000 | $90,414 |
| 2023 | $1,153 | $85,006 | $16,000 | $69,006 |
| 2022 | $538 | $67,128 | $14,030 | $53,098 |
| 2021 | $538 | $67,128 | $14,030 | $53,098 |
| 2020 | $319 | $58,372 | $12,200 | $46,172 |
| 2019 | $338 | $58,372 | $12,200 | $46,172 |
| 2018 | $357 | $58,372 | $12,200 | $46,172 |
| 2017 | $358 | $58,372 | $12,200 | $46,172 |
| 2016 | $351 | $56,694 | $14,700 | $41,994 |
| 2014 | $221 | $55,589 | $14,700 | $40,889 |
| 2013 | -- | $55,589 | $14,700 | $40,889 |
Property History
| Date | Event | Price | List to Sale | Price per Sq Ft |
|---|---|---|---|---|
| 11/21/2025 11/21/25 | Pending | -- | -- | -- |
| 10/20/2025 10/20/25 | Price Changed | $329,000 | -2.9% | $162 / Sq Ft |
| 08/22/2025 08/22/25 | Price Changed | $339,000 | -2.9% | $167 / Sq Ft |
| 08/10/2025 08/10/25 | Price Changed | $349,000 | -5.4% | $172 / Sq Ft |
| 07/18/2025 07/18/25 | Price Changed | $369,000 | -5.1% | $182 / Sq Ft |
| 07/11/2025 07/11/25 | For Sale | $389,000 | -- | $191 / Sq Ft |
Purchase History
| Date | Type | Sale Price | Title Company |
|---|---|---|---|
| Deed | -- | -- |
Mortgage History
| Date | Status | Loan Amount | Loan Type |
|---|---|---|---|
| Previous Owner | $127,500 | New Conventional |
Source: Greater Chattanooga REALTORS®
MLS Number: 1516516
APN: 12-259-01-010
- 1122 Ridgeleigh Cir
- 1105 Desota Dr
- 0 Lakemont Dr Unit 1524585
- 0 Lakemont Dr Unit 131479
- 00 Rio Vista Dr
- 1230 W Lakeshore Dr W
- 924 Stoneleigh Rd
- 1209 W Lakeshore Dr
- 914 W Walnut Ave
- 807 Judd Terrace
- 903 Hillcrest St
- 805 Judd Terrace
- 934 Hardwick Cir
- 1230 Valencia Dr
- 1702 Elaine Way
- 1504 Belmont Dr
- 1704 Southmont Dr
- 1632 Rio Vista Dr
- 703 W Walnut Ave







