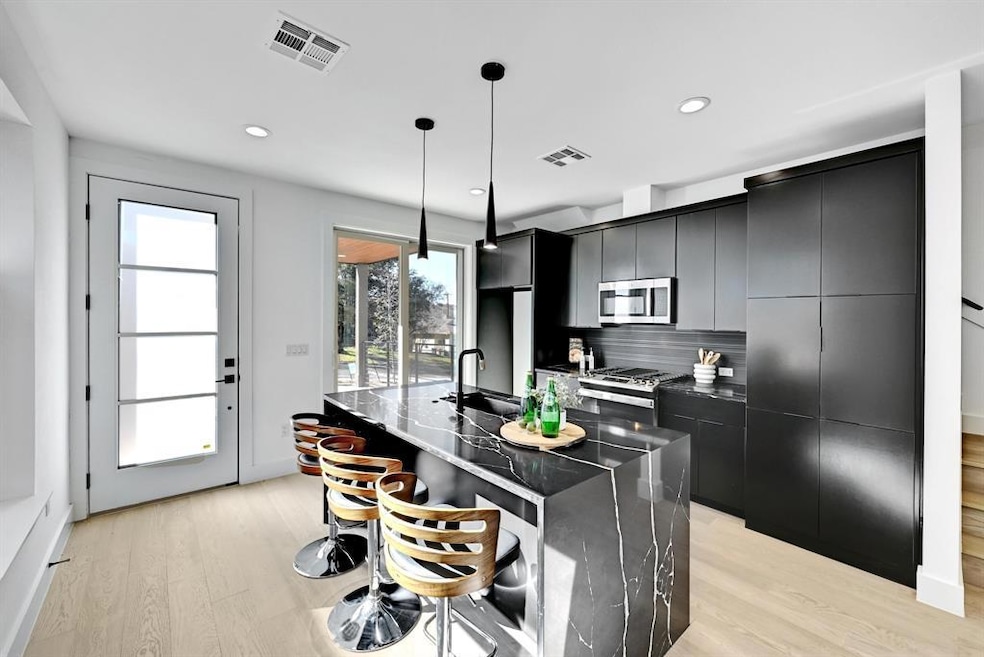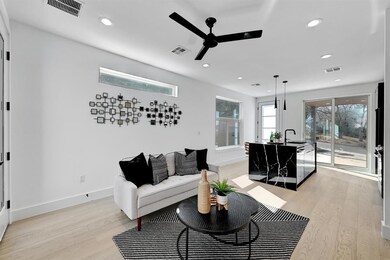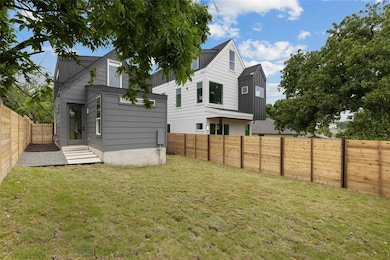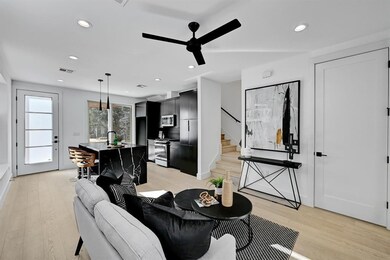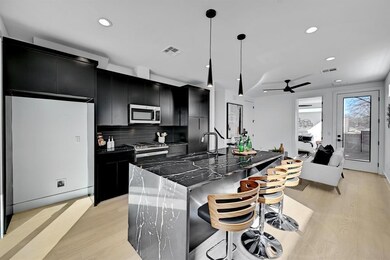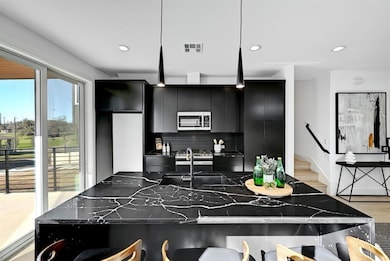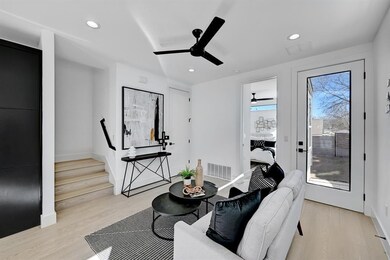1117 Lawson Ln Unit 2 Austin, TX 78702
East Austin NeighborhoodEstimated payment $4,121/month
Highlights
- New Construction
- Panoramic View
- Wood Flooring
- Kealing Middle School Rated A
- Open Floorplan
- Main Floor Primary Bedroom
About This Home
Welcome to this exquisite brand new dark grey modern home that exudes beauty from the moment you arrive. The front covered patio invites you into the home, setting the stage for what awaits inside. As you step inside, prepare to be amazed by the kitchen. The gorgeous black custom slab cabinets beautifully frame the black quartz counters, with stunning white veins running through them. The center island, stainless steel appliances, and floor-to-ceiling built-in pantry make this kitchen a dream come true. Its seamless flow into the living room creates the perfect space for both entertaining and relaxation. You'll also fall in love with the beautiful wood floors that grace every inch of this home, creating a warm and inviting ambiance. Natural light floods the space, enhancing its already captivating features. The main level features a full bathroom adorned with white tiles and abundant natural light. Additionally, there is a separate secondary bedroom on this level, providing flexibility and convenience. Upstairs, you'll find a spacious primary bedroom that offers a peaceful retreat. The large walk-in closet provides ample storage space, ensuring a clutter-free environment. The primary bathroom features a vanity with an LED mirror, a warm wood custom slab cabinet, and a large walk-in shower with beautiful black and white vein shower tile surround. Outside, the private backyard offers a serene escape. Whether you're looking to relax or entertain, this space has it all. Not only is this home a masterpiece in itself, but it is also ideally located within walking distance to an array of restaurants, bars, and so much more. Don't miss this incredible opportunity to own this stunning home that effortlessly combines style, comfort, and unbeatable location.
Listing Agent
Team West Real Estate LLC Brokerage Phone: (512) 461-9991 License #0618555 Listed on: 06/06/2025
Home Details
Home Type
- Single Family
Est. Annual Taxes
- $10,000
Year Built
- Built in 2024 | New Construction
Lot Details
- 6,713 Sq Ft Lot
- West Facing Home
- Privacy Fence
- Sprinkler System
- Front Yard
Parking
- 1 Car Garage
- Carport
Property Views
- Panoramic
- City
Home Design
- Slab Foundation
- Composition Roof
- Masonry Siding
- Cement Siding
Interior Spaces
- 1,086 Sq Ft Home
- 2-Story Property
- Open Floorplan
- Ceiling Fan
- ENERGY STAR Qualified Windows
Kitchen
- Breakfast Bar
- Dishwasher
- Stainless Steel Appliances
- ENERGY STAR Qualified Appliances
- Kitchen Island
- Quartz Countertops
- Disposal
Flooring
- Wood
- Concrete
- Tile
Bedrooms and Bathrooms
- 2 Bedrooms | 1 Primary Bedroom on Main
- Walk-In Closet
- In-Law or Guest Suite
- 2 Full Bathrooms
Outdoor Features
- Covered Patio or Porch
Schools
- Blackshear Elementary School
- Kealing Middle School
- Eastside Early College High School
Utilities
- Central Heating and Cooling System
- Tankless Water Heater
Community Details
- Property has a Home Owners Association
- Built by ATX Custom Builders
- Rosewood Village Sec 11 Subdivision
Listing and Financial Details
- Assessor Parcel Number 1117 Lawson Ln, Unit 2
Map
Home Values in the Area
Average Home Value in this Area
Property History
| Date | Event | Price | List to Sale | Price per Sq Ft |
|---|---|---|---|---|
| 10/31/2025 10/31/25 | Price Changed | $624,995 | -1.6% | $576 / Sq Ft |
| 09/25/2025 09/25/25 | Price Changed | $634,995 | -2.2% | $585 / Sq Ft |
| 07/09/2025 07/09/25 | Price Changed | $649,500 | -3.8% | $598 / Sq Ft |
| 06/06/2025 06/06/25 | For Sale | $674,995 | -- | $622 / Sq Ft |
Source: Unlock MLS (Austin Board of REALTORS®)
MLS Number: 5257567
- 1132 Salina St
- 1405 Rosewood Ave
- 1508 E 11th St
- 1608 Pennsylvania Ave
- 1410 E 11th St
- 1700 Pennsylvania Ave
- 1702 Pennsylvania Ave
- 1501 New York Ave
- 2010 Peoples St
- 1917 E 11th St
- 2009 Hamilton Ave
- 1402 Cotton St
- 2007 Sl Davis Ave Unit B
- 1159 Navasota St
- 1911 E 10th St
- 1212 E 10th St
- 1148 Northwestern Ave
- 1175 Navasota St Unit 3
- 1175 Navasota St Unit 2
- 2004 Pennsylvania Ave Unit A
- 1128 Chicon St Unit 200
- 1901 Hamilton Ave
- 1314 Rosewood Ave
- 2007 Sl Davis Ave Unit B
- 1139 Poquito St
- 1139 1/2 Poquito St Unit 3
- 1603 E 12th St
- 2410 Bryan St
- 2105 S L Davis Ave
- 2108 Rosewood Ave Unit A
- 2014 E 9th St Unit A
- 1322 E 12th St Unit 404
- 1601 E 13th St Unit 1601 E 13th Unit B
- 1308 E 12th St
- 2308 E 10th St
- 2405 E 11th St Unit 1
- 2003 E 12th St
- 2201 Pennsylvania Ave Unit B
- 905 Prospect Ave Unit A
- 1205 E 12th St
