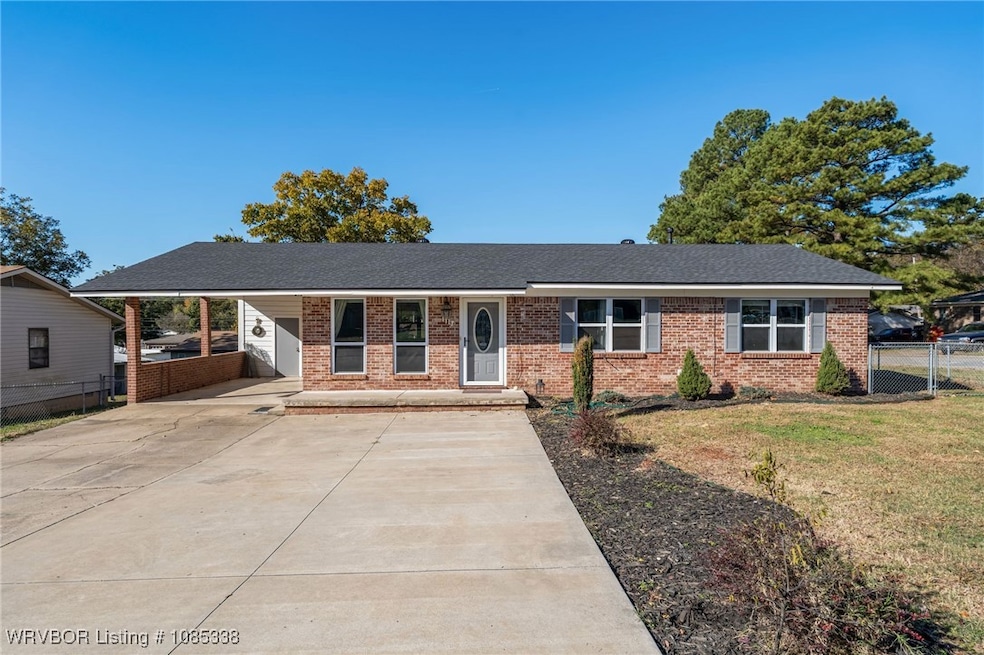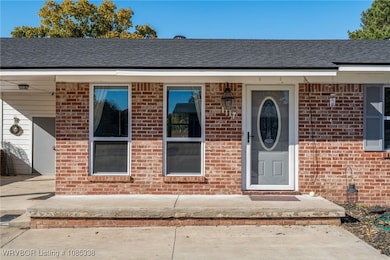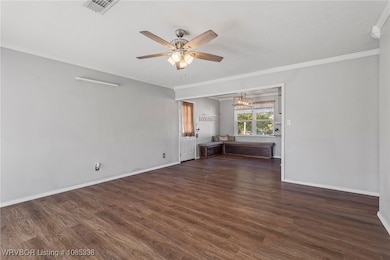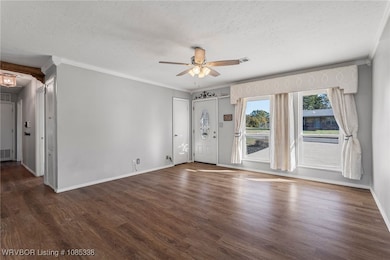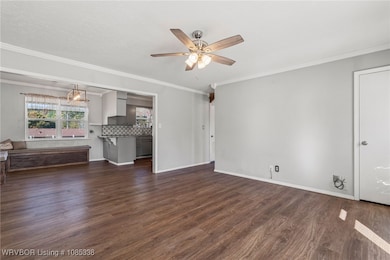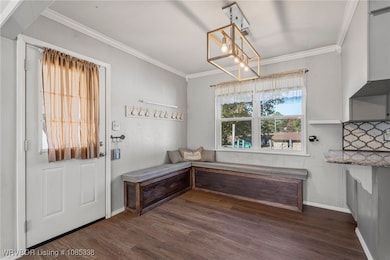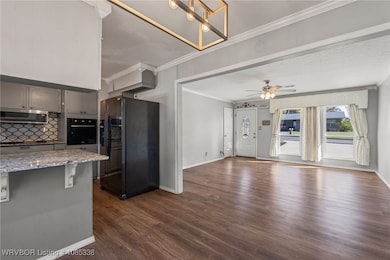1117 N 25th St van Buren, AR 72956
Estimated payment $943/month
Highlights
- Above Ground Pool
- Traditional Architecture
- Porch
- Deck
- Granite Countertops
- Double Pane Windows
About This Home
This 3-bedroom, 1-bath home has been extensively updated within the last five years.
From the refreshed front door and shutters to the fully updated interior, nearly every feature has been improved. Inside, you’ll find new paint throughout, updated cabinets, granite countertops, energy-efficient windows, modern lighting, and a full suite of newer appliances. The bathroom has been renovated with new fixtures, and the home includes all new trim, custom closet build-outs, upgraded electrical, cleaned ductwork, and newly added attic insulation. Outside, the extra-wide driveway provides plenty of additional parking, and the landscaping creates a welcoming setting. A Burton Doughboy pool completes the backyard, offering a great place to relax and enjoy. Well cared for and thoughtfully updated, this home is ready for its next owner—call a qualified Realtor today to book your showing.
Listing Agent
O'Neal Real Estate- Fort Smith License #SA00079289 Listed on: 11/15/2025
Home Details
Home Type
- Single Family
Est. Annual Taxes
- $254
Year Built
- Built in 1973
Lot Details
- 9,583 Sq Ft Lot
- Lot Dimensions are 79x120
- Back Yard Fenced
- Chain Link Fence
- Landscaped
- Level Lot
- Cleared Lot
Home Design
- Traditional Architecture
- Brick or Stone Mason
- Slab Foundation
- Shingle Roof
- Architectural Shingle Roof
Interior Spaces
- 1,118 Sq Ft Home
- 1-Story Property
- Built-In Features
- Ceiling Fan
- Double Pane Windows
- Vinyl Clad Windows
- Blinds
- Fire and Smoke Detector
- Washer and Electric Dryer Hookup
Kitchen
- Built-In Convection Oven
- Built-In Range
- Microwave
- Plumbed For Ice Maker
- Dishwasher
- Granite Countertops
Flooring
- Carpet
- Laminate
- Vinyl
Bedrooms and Bathrooms
- 3 Bedrooms
- 1 Full Bathroom
Parking
- Attached Carport
- Driveway
Outdoor Features
- Above Ground Pool
- Deck
- Outdoor Storage
- Outbuilding
- Porch
Schools
- Van Buren Elementary And Middle School
- Van Buren High School
Utilities
- Central Heating and Cooling System
- Gas Water Heater
- Phone Available
- Cable TV Available
Additional Features
- ENERGY STAR Qualified Appliances
- Property is near schools
Community Details
- Cedar Knoll Place Subdivision
Listing and Financial Details
- Tax Lot 36
- Assessor Parcel Number 700-01681-000
Map
Home Values in the Area
Average Home Value in this Area
Tax History
| Year | Tax Paid | Tax Assessment Tax Assessment Total Assessment is a certain percentage of the fair market value that is determined by local assessors to be the total taxable value of land and additions on the property. | Land | Improvement |
|---|---|---|---|---|
| 2025 | $188 | $24,500 | $2,500 | $22,000 |
| 2024 | $254 | $24,500 | $2,500 | $22,000 |
| 2023 | $295 | $24,500 | $2,500 | $22,000 |
| 2022 | $307 | $13,140 | $2,500 | $10,640 |
| 2021 | $307 | $13,140 | $2,500 | $10,640 |
| 2020 | $307 | $13,140 | $2,500 | $10,640 |
| 2019 | $682 | $13,140 | $2,500 | $10,640 |
| 2018 | $682 | $13,140 | $2,500 | $10,640 |
| 2017 | $682 | $13,140 | $2,500 | $10,640 |
| 2016 | $682 | $13,140 | $2,500 | $10,640 |
| 2015 | $643 | $13,140 | $2,500 | $10,640 |
| 2014 | $643 | $13,140 | $2,500 | $10,640 |
Property History
| Date | Event | Price | List to Sale | Price per Sq Ft | Prior Sale |
|---|---|---|---|---|---|
| 11/15/2025 11/15/25 | For Sale | $174,900 | +25.8% | $156 / Sq Ft | |
| 07/06/2021 07/06/21 | Sold | $139,000 | -7.3% | $124 / Sq Ft | View Prior Sale |
| 06/06/2021 06/06/21 | Pending | -- | -- | -- | |
| 05/19/2021 05/19/21 | For Sale | $149,999 | -- | $134 / Sq Ft |
Purchase History
| Date | Type | Sale Price | Title Company |
|---|---|---|---|
| Warranty Deed | $139,000 | None Available | |
| Warranty Deed | $68,000 | Western Arkansas Title Svcs | |
| Warranty Deed | -- | -- | |
| Warranty Deed | $47,000 | -- | |
| Quit Claim Deed | -- | -- | |
| Quit Claim Deed | -- | -- | |
| Quit Claim Deed | -- | -- |
Mortgage History
| Date | Status | Loan Amount | Loan Type |
|---|---|---|---|
| Open | $136,482 | FHA | |
| Previous Owner | $57,800 | Unknown | |
| Previous Owner | $52,000 | New Conventional |
Source: Western River Valley Board of REALTORS®
MLS Number: 1085338
APN: 700-01681-000
- 2020 Baldwin St
- 2306 Jordan St
- 713 N 7th St
- 51 Cedar Creek Ct
- 5601 Alma Hwy
- 5201 Spradling Ave
- 2117 Beacon Ridge Way
- 3020 N 50th St
- 2231 Park Ave
- 1813 Green Meadow Dr
- 4301 Yorkshire Dr Unit 27
- 1243 Charles Dr
- 4508 Victoria Dr
- 3408 N 6th St
- 1306-1322 N 47th St
- 5801 Kinkead Ave
- 1407 N Albert Pike Ave
- 1813 N 34th Ct
- 5900 Kinkead Ave
- 5717 Park Ave
