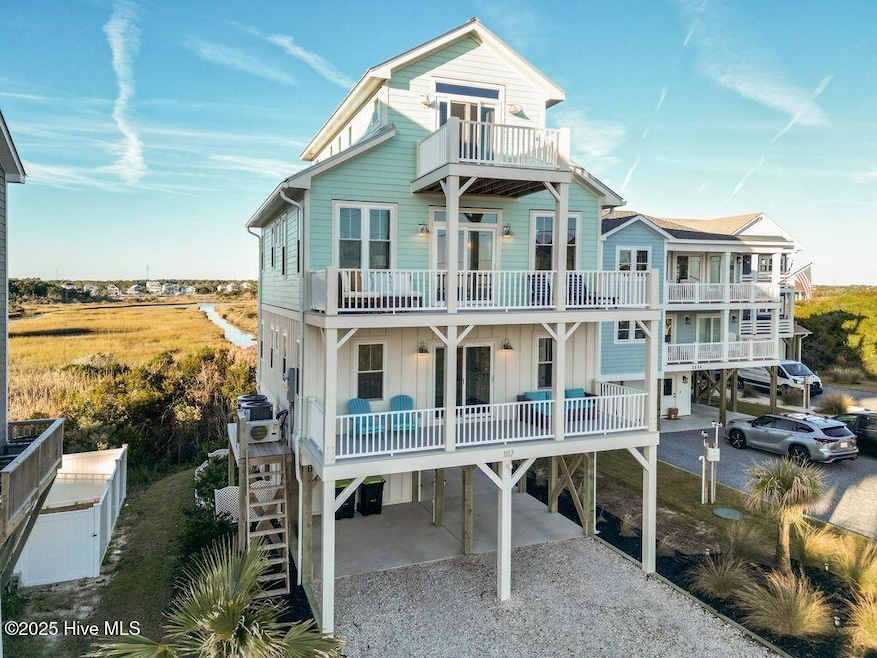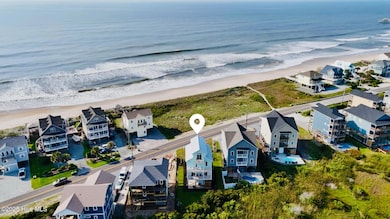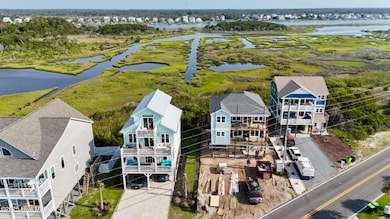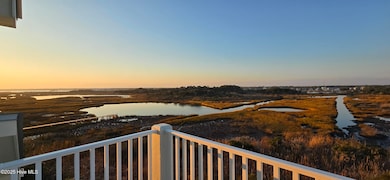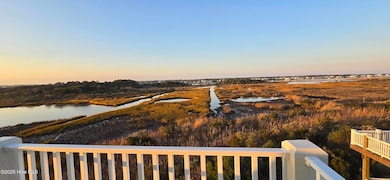1117 New River Inlet Rd North Topsail Beach, NC 28460
Estimated payment $7,854/month
Highlights
- Views of a Sound
- Home fronts a sound
- Deck
- Coastal Elementary Rated 10
- 1.19 Acre Lot
- Wetlands on Lot
About This Home
Experience the best of both worlds with tranquil sound views and sweeping ocean vistas from this immaculate sound-front retreat. Just two years young and lovingly maintained as a primary residence, this home is better than new, showcasing pristine condition throughout and offered fully furnished for a seamless move-in experience or ready to go as an investment property.Step through the welcoming foyer, where the whole-home elevator awaits to effortlessly carry you between levels.On the second floor, wake up to the rhythm of the waves in a spacious ocean-view suite complete with a private balcony and ensuite bath. Two additional bedrooms share a large sound-front balcony, perfect for catching colorful sunsets, and a full hall bath alongside a convenient laundry room.The third floor is the heart of the home and designed for connection. Soak in the sunlight and panoramic views in the open-concept living area, ideal for entertaining or quiet mornings with coffee on either the sound front or ocean-view balcony. Another guest bedroom and full bath add comfort and flexibility for home office or family and friends.At the top, the primary suite feels like a retreat in the sky. Enjoy both ocean and sound-view balconies, a spa-inspired bathroom with an oversized walk-in shower, and a spacious custom closet.With six total balconies and water views from every window, this home invites you to live the coastal dream, to watch the sun rise over the ocean and set across the sound, all from your own private haven. And when you're ready for sand between your toes, the public beach access is conveniently located right across the street.This is more than a home...it's a front-row seat to the Carolina coast.
Listing Agent
Coldwell Banker Sea Coast Advantage License #342346 Listed on: 11/10/2025

Home Details
Home Type
- Single Family
Est. Annual Taxes
- $8,853
Year Built
- Built in 2023
Lot Details
- 1.19 Acre Lot
- Home fronts a sound
- Property is zoned R-10
Parking
- Gravel Driveway
Property Views
- Views of a Sound
- Intracoastal Views
Home Design
- Wood Frame Construction
- Metal Roof
- Piling Construction
- Stick Built Home
Interior Spaces
- 2,271 Sq Ft Home
- 4-Story Property
- Elevator
- Furnished
- Ceiling Fan
- Combination Dining and Living Room
Kitchen
- Dishwasher
- Solid Surface Countertops
Flooring
- Tile
- Luxury Vinyl Plank Tile
Bedrooms and Bathrooms
- 5 Bedrooms
- 4 Full Bathrooms
- Walk-in Shower
Laundry
- Laundry Room
- Dryer
- Washer
Outdoor Features
- Outdoor Shower
- Wetlands on Lot
- Balcony
- Deck
- Patio
Schools
- Coastal Elementary School
- Dixon Middle School
- Dixon High School
Utilities
- Cooling System Mounted To A Wall/Window
- Heat Pump System
- Electric Water Heater
- Municipal Trash
Community Details
- No Home Owners Association
Listing and Financial Details
- Assessor Parcel Number 774g-64
Map
Home Values in the Area
Average Home Value in this Area
Tax History
| Year | Tax Paid | Tax Assessment Tax Assessment Total Assessment is a certain percentage of the fair market value that is determined by local assessors to be the total taxable value of land and additions on the property. | Land | Improvement |
|---|---|---|---|---|
| 2025 | $8,853 | $815,928 | $100,100 | $715,828 |
| 2024 | $8,853 | $815,928 | $100,100 | $715,828 |
| 2023 | $1,086 | $100,100 | $100,100 | $0 |
| 2022 | $1,086 | $100,100 | $100,100 | $0 |
| 2021 | $782 | $67,100 | $67,100 | $0 |
| 2020 | $748 | $67,100 | $67,100 | $0 |
| 2019 | $748 | $67,100 | $67,100 | $0 |
| 2018 | $704 | $67,100 | $67,100 | $0 |
| 2017 | $802 | $75,100 | $75,100 | $0 |
| 2016 | $802 | $75,100 | $0 | $0 |
| 2015 | $1,603 | $150,100 | $0 | $0 |
| 2014 | $1,603 | $150,100 | $0 | $0 |
Property History
| Date | Event | Price | List to Sale | Price per Sq Ft | Prior Sale |
|---|---|---|---|---|---|
| 08/11/2023 08/11/23 | Sold | $910,000 | +1.8% | $401 / Sq Ft | View Prior Sale |
| 07/05/2023 07/05/23 | Pending | -- | -- | -- | |
| 06/15/2023 06/15/23 | For Sale | $894,000 | -- | $394 / Sq Ft |
Purchase History
| Date | Type | Sale Price | Title Company |
|---|---|---|---|
| Deed | $150,000 | -- |
Source: Hive MLS
MLS Number: 100540590
APN: 064830
- Lot 1 New River Inlet
- 1172 New River Inlet Rd
- 1174 New River Inlet Rd
- 1238 New River Inlet Rd
- 210 Waterway Dr
- 208 Waterway Dr
- 1282 New River Inlet Rd
- 228 Waterway Dr
- 246 Waterway Dr
- 240 Waterway Dr
- 238 Waterway Dr
- 244 Waterway Dr
- 230 Waterway Dr
- 242 Waterway Dr
- 167 Alligator Bay
- 148 Singleton St
- 887 New River Inlet Rd Unit 2
- 100 Singleton St
- 892 New River Inlet Rd Unit 4
- 886 New River Inlet Rd Unit 51
- 210 Avocet Way
- 1866 New River Inlet Rd Unit 3404c
- 1896 New River Inlet Rd Unit 1314
- 1896 New River Inlet Rd Unit 1104
- 424 Canvasback Ln
- 421 Sunfish Ln
- 2182 New River Inlet Rd Unit 279
- 127 Sea Gull Ln
- 128 Sea Gull Ln
- 177 Sea Gull Ln
- 607 Riva Ridge Rd
- 1001 Sundial Cir
- 145 Bumps Creek Rd
- 607 Windsurfing Ln
- 515 Peru Rd
- 1122 Nc-210 Hwy Unit 6
- 1122 State Hwy 210 Unit 4
- 147 Lawndale Ln
- 329 S Stingray Ln
- 131 Stillwater Landing Way
