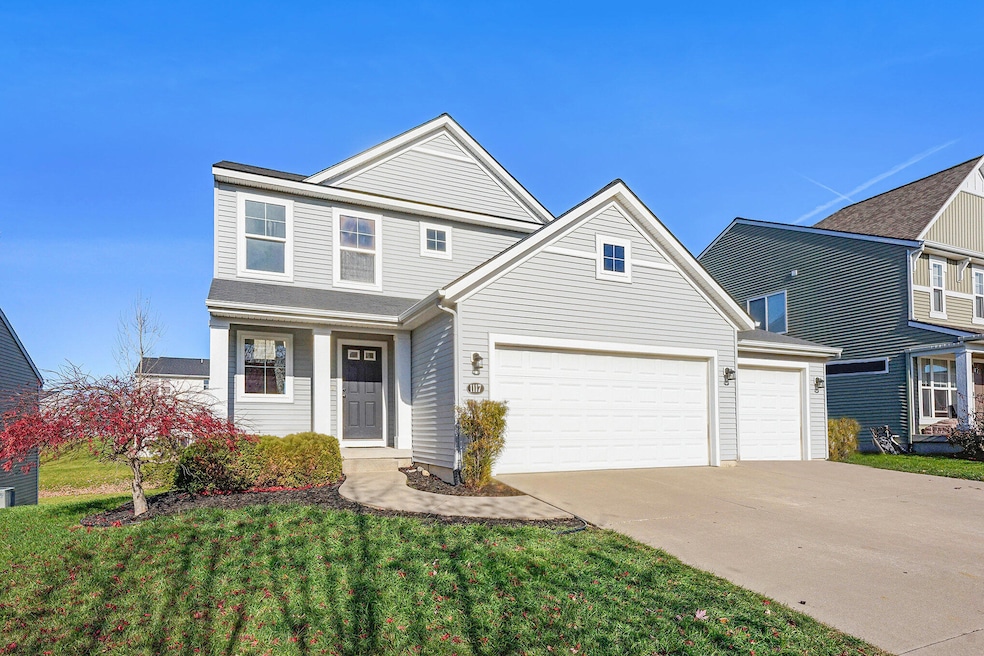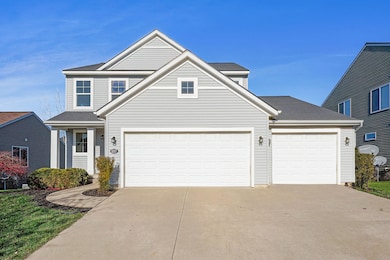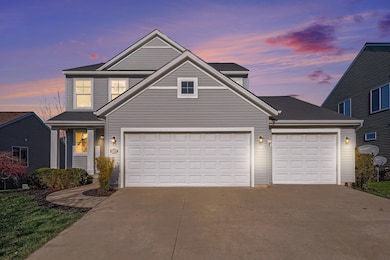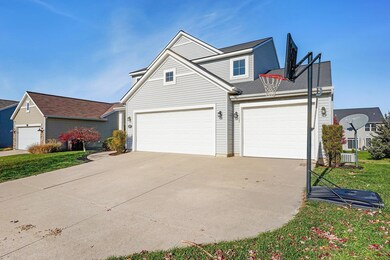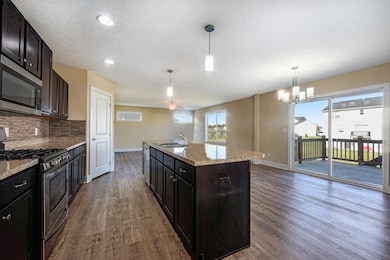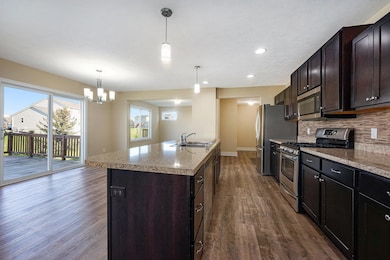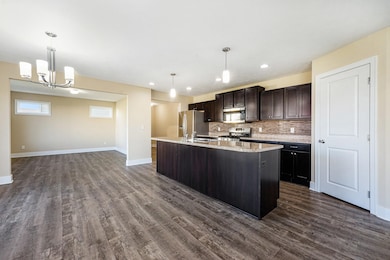1117 Peaceful Dr Byron Center, MI 49315
Estimated payment $3,262/month
Highlights
- Traditional Architecture
- 3 Car Attached Garage
- Forced Air Heating and Cooling System
- Countryside Elementary School Rated A
- Laundry Room
About This Home
This rare 5 bedroom home in the desirable Cooks Crossing neighborhood could be yours before the holidays! Along with 5 bedrooms, this home offers 3.5 bath, 3 stall garage, an open floor plan, upstairs laundry and a finished basement. Freshly painted with new carpet, this home feels ready to move in. On the main floor you will find a spacious living room and dining room that flows into the stunning kitchen. A bonus playroom/office area off the dining room and a half bath finish off the main floor. Upstairs you will find 4 bedrooms and 2 full baths. The laundry room is just where you need it, upstairs! The walkout basement is finished with a rec area, bedroom and full bath. Enjoy paved walking trails to the local Byron Center Blue Ribbon elementary and parks in the neighborhood offering a full community feel. Showings begin Sunday, November 16.
Home Details
Home Type
- Single Family
Est. Annual Taxes
- $5,155
Year Built
- Built in 2012
Lot Details
- 8,060 Sq Ft Lot
- Lot Dimensions are 62' x 130'
- Property is zoned PUD-PL UNIT DEV, PUD-PL UNIT DEV
HOA Fees
- $40 Monthly HOA Fees
Parking
- 3 Car Attached Garage
Home Design
- Traditional Architecture
- Vinyl Siding
Interior Spaces
- 2,678 Sq Ft Home
- 2-Story Property
- Finished Basement
- Walk-Out Basement
Kitchen
- Oven
- Range
- Microwave
- Dishwasher
Bedrooms and Bathrooms
- 5 Bedrooms
Laundry
- Laundry Room
- Laundry on upper level
- Dryer
- Washer
Utilities
- Forced Air Heating and Cooling System
- Heating System Uses Natural Gas
Community Details
- Cooks Crossings Subdivision
Map
Home Values in the Area
Average Home Value in this Area
Tax History
| Year | Tax Paid | Tax Assessment Tax Assessment Total Assessment is a certain percentage of the fair market value that is determined by local assessors to be the total taxable value of land and additions on the property. | Land | Improvement |
|---|---|---|---|---|
| 2025 | $4,604 | $205,800 | $0 | $0 |
| 2024 | $4,604 | $193,100 | $0 | $0 |
| 2023 | -- | $173,600 | $0 | $0 |
| 2022 | $0 | $158,500 | $0 | $0 |
| 2021 | $0 | $148,000 | $0 | $0 |
| 2020 | $0 | $146,200 | $0 | $0 |
| 2019 | $0 | $138,900 | $0 | $0 |
| 2018 | $0 | $132,600 | $17,500 | $115,100 |
| 2017 | $0 | $119,900 | $0 | $0 |
| 2016 | $0 | $113,300 | $0 | $0 |
| 2015 | -- | $113,300 | $0 | $0 |
| 2013 | -- | $99,800 | $0 | $0 |
Property History
| Date | Event | Price | List to Sale | Price per Sq Ft |
|---|---|---|---|---|
| 11/14/2025 11/14/25 | For Sale | $529,900 | -- | $198 / Sq Ft |
Purchase History
| Date | Type | Sale Price | Title Company |
|---|---|---|---|
| Interfamily Deed Transfer | -- | Attorney | |
| Warranty Deed | $33,000 | First American Title Ins Co | |
| Quit Claim Deed | -- | None Available |
Mortgage History
| Date | Status | Loan Amount | Loan Type |
|---|---|---|---|
| Open | $182,050 | New Conventional |
Source: MichRIC
MLS Number: 25058373
APN: 41-22-17-120-039
- 7945 Greendale Dr
- 7868 High Knoll Dr
- 1001 Cobblestone Way Dr SE
- 1167 Cobblestone Way Dr SE
- 8283 Cook's Corner Dr
- 7772 Greendale Dr
- 8296 Cooks Corner Dr
- The Jamestown Plan at Cooks Crossing
- The Sanibel Plan at Cooks Crossing
- The Stockton Plan at Cooks Crossing
- The Amber Plan at Cooks Crossing
- The Brinley Plan at Cooks Crossing
- The Preston Plan at Cooks Crossing
- The Grayson Plan at Cooks Crossing
- The Sebastian Plan at Cooks Crossing
- The Marley Plan at Cooks Crossing
- The Wisteria Plan at Cooks Crossing
- The Hadley Plan at Cooks Crossing
- The Rowen Plan at Cooks Crossing
- The Rutherford Plan at Cooks Crossing
- 7255 Periwinkle Ave SE
- 1414 Eastport Dr SE
- 6111 Woodfield Place SE
- 1190 Fairbourne Dr
- 8920 Pictured Rock Dr
- 1695 Bloomfield Dr SE
- 6079 In the Pines Dr SE
- 5843 Ridgebrook Ave SE
- 1480 Hidden Valley Dr SE
- 6043 In the Pines Dr SE
- 1394 Carriage Hill Dr SE
- 7000 Byron Lakes Dr SW
- 5310-5310 Kellogg Woods Dr SE
- 3500-3540 60th St
- 6020 W Fieldstone Hills Dr SE
- 2122 Sandy Shore Dr SE
- 4709 Burgis Ave SE
- 5657 Sugarberry Dr SE
- 4705 N Breton Ct SE
- 4645 Drummond Blvd SE
