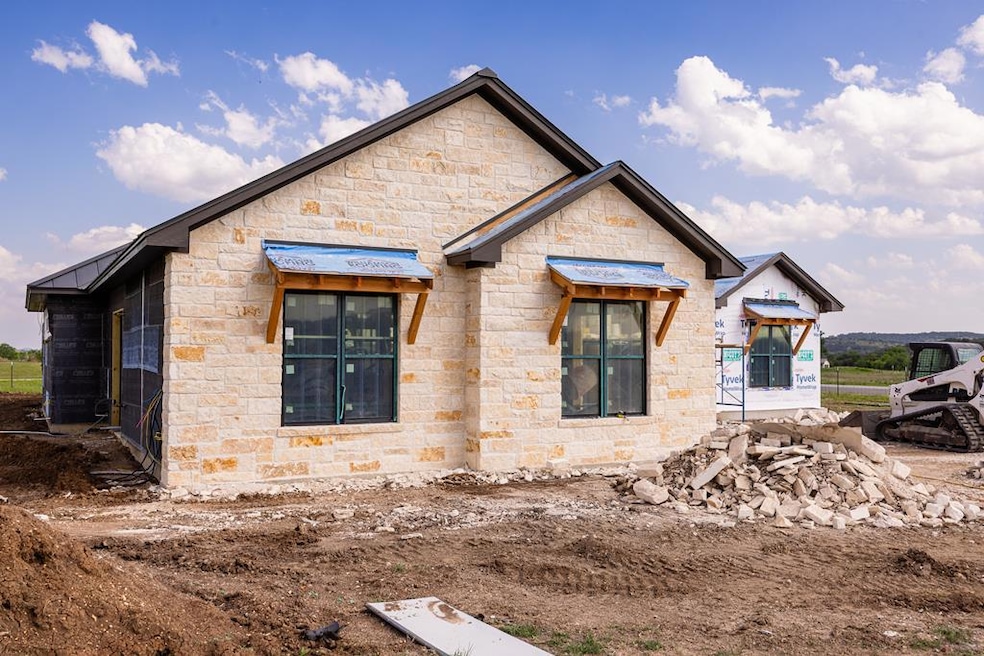
1117 Pinnacle View Dr Kerrville, TX 78028
Estimated payment $6,706/month
Highlights
- On Golf Course
- Waterpark
- Wood Flooring
- Daniels Elementary School Rated A-
- New Construction
- Country Style Home
About This Home
NEW CONSTRUCTION HILL COUNTRY HOME BY MENGER CREEK BUILDERS sits on a large corner lot and enjoys the southeast breeze off the expansive covered back patio which overlooks the Creeks Golf Course. The metal roof and metal exterior accent wall complement the beautiful white stone. Step through the metal and glass pivot front door and you will immediately be drawn to the beautiful hill country views through the full glass sliding doors. Interior features include a Groin vault entry ceiling, stone fireplace wall, wood floors, beams, formal dining space and cozy breakfast spot. The gourmet kitchen features a double island, rifted white oak cabinets, an ILVE gas range and a prep pantry. Open floor-plan with split bedrooms and 3 full baths. The large primary suite has a door to the back patio, spa-like bath and spacious closet with built ins that opens to the laundry room. Entertaining off the back patio with vaulted wood ceiling is easy with the outdoor kitchen and fire pit area. Comanche Trace is a master-planned community with many amenities-private Guadalupe River park, walking trails, community garden, fishing lake & more. Golf & Social Memberships available for a separate fee.
Listing Agent
CT Realty Brokerage Phone: 8308958505 License #0521278 Listed on: 05/08/2025
Home Details
Home Type
- Single Family
Est. Annual Taxes
- $1,460
Year Built
- Built in 2025 | New Construction
Lot Details
- 0.54 Acre Lot
- On Golf Course
- Corner Lot
- Level Lot
- Sprinkler System
HOA Fees
- $73 Monthly HOA Fees
Parking
- 2 Car Attached Garage
Home Design
- Country Style Home
- Slab Foundation
- Metal Roof
- HardiePlank Type
- Stucco
Interior Spaces
- 3,005 Sq Ft Home
- 1-Story Property
- High Ceiling
- Double Pane Windows
- Great Room with Fireplace
- Dining Room
- Fire and Smoke Detector
- Laundry Room
- Property Views
Kitchen
- Microwave
- Dishwasher
- Disposal
Flooring
- Wood
- Tile
Bedrooms and Bathrooms
- 3 Bedrooms
- Walk-In Closet
- 3 Full Bathrooms
- Bathtub with Shower
Outdoor Features
- Covered Patio or Porch
Schools
- Tom Daniels Elementary School
Utilities
- Central Air
- Heat Pump System
- Tankless Water Heater
- Propane Water Heater
- Phone Available
- Cable TV Available
Listing and Financial Details
- Tax Block B
Community Details
Overview
- Comanche Trace Subdivision
Recreation
- Waterpark
Map
Home Values in the Area
Average Home Value in this Area
Property History
| Date | Event | Price | Change | Sq Ft Price |
|---|---|---|---|---|
| 06/06/2025 06/06/25 | Pending | -- | -- | -- |
| 05/08/2025 05/08/25 | For Sale | $1,195,000 | -- | $398 / Sq Ft |
Similar Homes in Kerrville, TX
Source: Kerrville Board of REALTORS®
MLS Number: 119188
- 1092 Pinnacle View Dr Unit 53
- 1096 Pinnacle View Dr Unit 52
- 1108 Pinnacle View Dr Unit 49
- 1112 Pinnacle View Dr Unit 48
- 1104 Pinnacle View Dr Unit 50
- 1024 Pinnacle View Dr Unit 11
- 1020 Cielo Dr
- 1009 Cielo Dr Unit 7
- 1004 Cielo Dr Unit 71
- 1001 Club House Rd Unit 1
- 1128 Saddle Club Dr
- 1009 Club House Rd
- 2005 Club House Rd Unit 11
- 4233 Stone Creek Cir Unit 27
- 1013 Comanche Hills
- 4100 Stone Creek Dr Unit 1
- 1314 E Saddle Club Dr Unit 63
- 1314 E Saddle Club Dr
- 4528 Comanche Trace Dr
- 4088 Comanche Trace Dr






