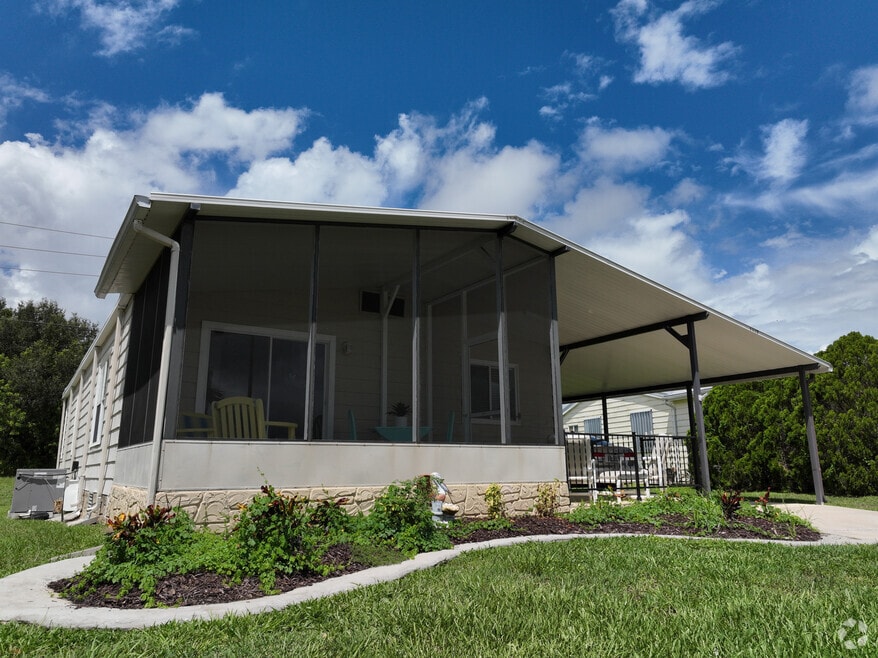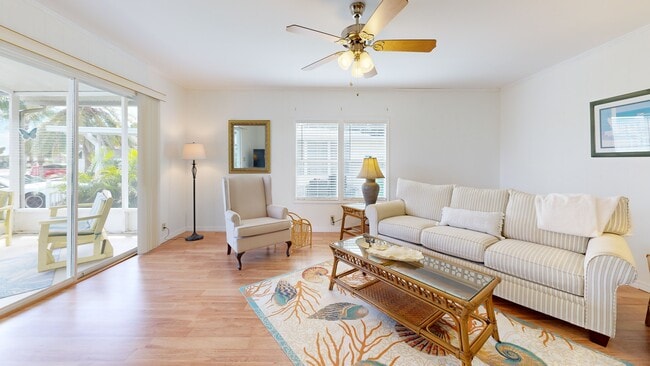
1117 Pocatella Dr Sebastian, FL 32976
Barefoot Bay NeighborhoodEstimated payment $1,165/month
Highlights
- Beach Access
- Clubhouse
- Tennis Courts
- Heated Pool
- Furnished
- Enclosed Patio or Porch
About This Home
Spacious perimeter lot! This well-maintained home offers an expansive layout featuring easy-care flooring throughout, a large Great room perfect for entertaining, and a front screened porch for enjoying the outdoors. The main bedroom includes a walk-in closet and a bath with a walk-in shower and extra storage. Enjoy additional outdoor living with a separate covered patio. The deep carport accommodates both a vehicle and golf cart. Offered fully furnished—move-in ready and waiting for you!
Listing Agent
RE/MAX Crown Realty Brokerage Phone: 772-589-3054 License #0434227 Listed on: 08/15/2025

Property Details
Home Type
- Mobile/Manufactured
Est. Annual Taxes
- $2,784
Year Built
- Built in 1985
Lot Details
- 7,405 Sq Ft Lot
- East Facing Home
Home Design
- Single Family Detached Home
- Manufactured Home With Land
- Shingle Roof
- Modular or Manufactured Materials
Interior Spaces
- 1,056 Sq Ft Home
- 1-Story Property
- Furnished
- Built-In Features
- Window Treatments
- Sliding Doors
- Vinyl Flooring
- Laundry Located Outside
- Property Views
Kitchen
- Range
- Dishwasher
Bedrooms and Bathrooms
- 2 Bedrooms
- 2 Full Bathrooms
Parking
- Attached Garage
- 1 Carport Space
- Driveway
- Assigned Parking
Pool
- Heated Pool
- Outdoor Pool
Outdoor Features
- Beach Access
- Enclosed Patio or Porch
Utilities
- Central Heating and Cooling System
- Electric Water Heater
Listing and Financial Details
- Tax Lot 52
- Assessor Parcel Number 3001941
Community Details
Overview
- Association fees include common areas, recreation facilities, reserve fund, trash, water
- Bbrd Association
- Barefoot Bay Subdivision
Amenities
- Clubhouse
- Billiard Room
- Community Library
Recreation
- Tennis Courts
- Pickleball Courts
- Shuffleboard Court
- Community Pool
Pet Policy
- Limit on the number of pets
- Breed Restrictions
3D Interior and Exterior Tours
Floorplan
Map
Home Values in the Area
Average Home Value in this Area
Property History
| Date | Event | Price | List to Sale | Price per Sq Ft | Prior Sale |
|---|---|---|---|---|---|
| 08/15/2025 08/15/25 | For Sale | $177,000 | +121.3% | $168 / Sq Ft | |
| 01/08/2019 01/08/19 | Sold | $80,000 | -11.1% | $79 / Sq Ft | View Prior Sale |
| 12/28/2018 12/28/18 | Pending | -- | -- | -- | |
| 12/11/2018 12/11/18 | Price Changed | $90,000 | -18.2% | $89 / Sq Ft | |
| 11/12/2018 11/12/18 | For Sale | $110,000 | -- | $109 / Sq Ft |
About the Listing Agent

As a RE/MAX® agent, I’m dedicated to helping my clients find the home of their dreams. Whether you are buying or selling a home or just curious about the local market, I would love to offer my support and services. I know the local community — both as an agent and a neighbor — and can help guide you through the nuances of our local market. With access to top listings, a worldwide network, exceptional marketing strategies and cutting-edge technology, I work hard to make your real estate
Becky's Other Listings
Source: REALTORS® Association of Indian River County
MLS Number: 290403
APN: 30-38-09-JS-00037.0-0052.00
- 1131 Tequesta Dr
- 1109 Tequesta Dr
- 1223 Iriquois Dr
- 1229 Calusa Dr
- 1112 Navajo Dr
- 1103 Navajo Dr
- 1300 Barefoot Cir
- 1215 Calusa Dr
- 1076 Royal Palm Dr
- 1064 Royal Palm Dr
- 1207 Chipewa Dr
- 1188 Iriquois Dr
- 1039 Royal Palm Dr
- 1331 Barefoot Cir
- 1335 Barefoot Cir
- 1350 Barefoot Cir
- 1201 Areca Dr
- 7100 Hacienda Dr
- 1019 Royal Palm Dr
- 1115 Barefoot Cir
- 1126 Barefoot Cir
- 938 Wren Cir
- 1110 Indigo Dr
- 886 Pecan Cir
- 7144 Topaz Dr
- 522 Egret Cir
- 561 Dolphin Cir
- 5845 Garretts Rd
- 8520 US Highway 1 Unit H12
- 7508 Tourmaline Dr
- 3955 Fooshe Ave
- 4055 Palm Ave
- 135 Aquarina Blvd
- 9605 Riverview Dr
- 808 Aquarina Blvd
- 3957 Canal Dr
- 102 Caledonia Dr
- 7647 Kiawah Way
- 130 Warsteiner Way Unit 204
- 130 Warsteiner Way Unit 401





