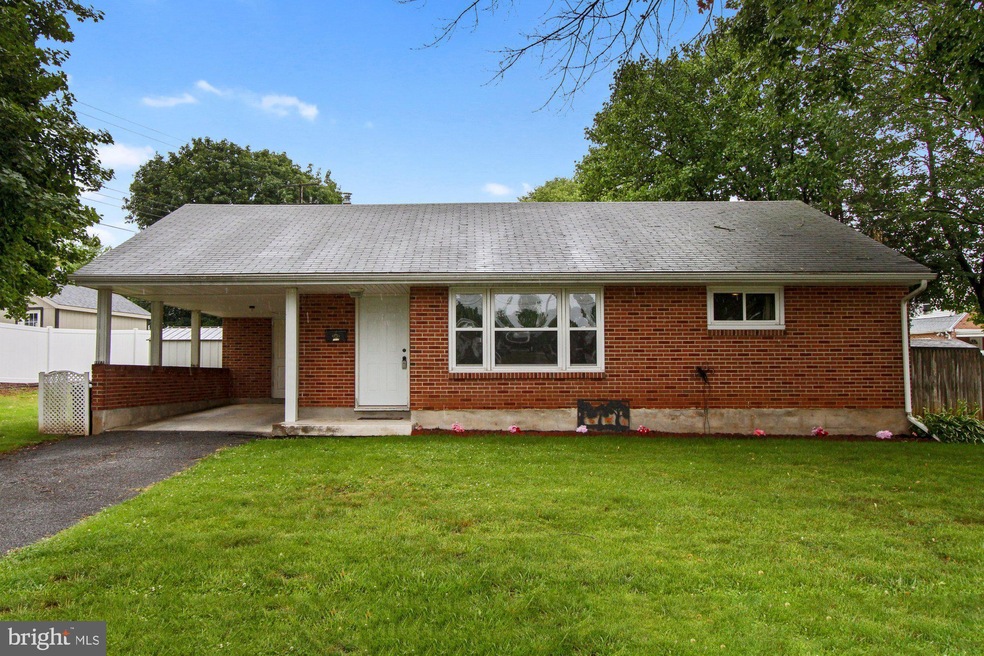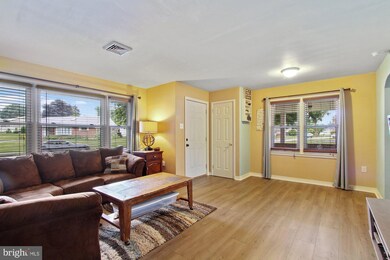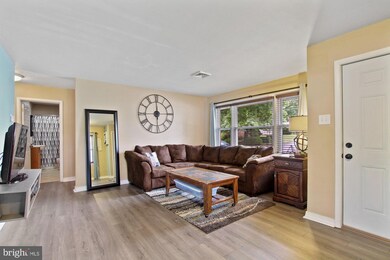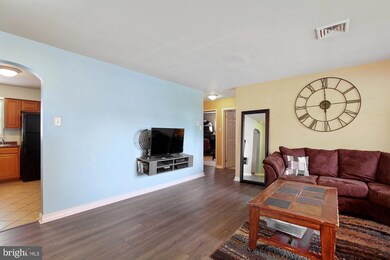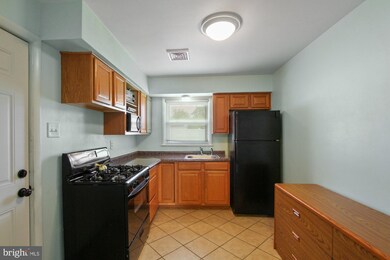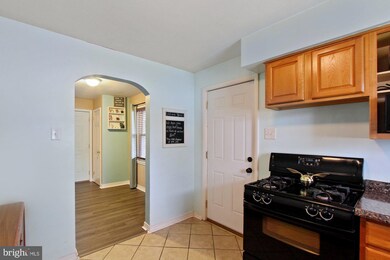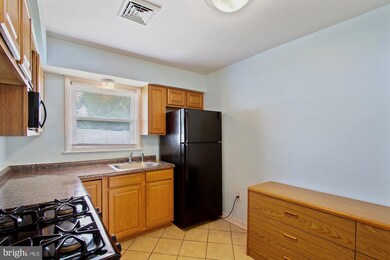
1117 Priority Rd York, PA 17404
Devers NeighborhoodHighlights
- Traditional Floor Plan
- Wood Flooring
- No HOA
- Rambler Architecture
- Garden View
- Bay Window
About This Home
As of September 2021Delightful home to show, one of the larger lots in Fireside enjoy relaxing outside. Convenient location to all amenities, enjoy low maintenance and economical living in this 3 Bedroom ranch home. Many updates have been completed for you, Lennox economical gas heat updated in 2018 and air conditioning, updated gas hot water heater, maintenance free luxury vinyl flooring in living room, ceramic tile in updated bath. and replacement windows have been added as a bonus, round this cutie off with a desirable carport for those snowy days, and plenty off off street parking. Close to Kiwanis Park and route 30. Add this one on your list to tour.
Last Agent to Sell the Property
Berkshire Hathaway HomeServices Homesale Realty License #AB066857 Listed on: 06/23/2021

Home Details
Home Type
- Single Family
Est. Annual Taxes
- $3,561
Year Built
- Built in 1950
Lot Details
- 9,675 Sq Ft Lot
- Property is in very good condition
Home Design
- Rambler Architecture
- Brick Exterior Construction
- Asphalt Roof
Interior Spaces
- 987 Sq Ft Home
- Property has 1 Level
- Traditional Floor Plan
- Ceiling Fan
- Double Pane Windows
- Bay Window
- Living Room
- Garden Views
- Gas Oven or Range
Flooring
- Wood
- Carpet
- Laminate
- Ceramic Tile
Bedrooms and Bathrooms
- 3 Main Level Bedrooms
- 1 Full Bathroom
- Bathtub with Shower
Parking
- 4 Parking Spaces
- 3 Driveway Spaces
- 1 Attached Carport Space
Location
- Urban Location
Utilities
- Forced Air Heating and Cooling System
- Natural Gas Water Heater
- Municipal Trash
Community Details
- No Home Owners Association
- Fireside Subdivision
Listing and Financial Details
- Tax Lot 0021
- Assessor Parcel Number 14-605-05-0021-00-00000
Ownership History
Purchase Details
Home Financials for this Owner
Home Financials are based on the most recent Mortgage that was taken out on this home.Purchase Details
Purchase Details
Home Financials for this Owner
Home Financials are based on the most recent Mortgage that was taken out on this home.Purchase Details
Home Financials for this Owner
Home Financials are based on the most recent Mortgage that was taken out on this home.Purchase Details
Purchase Details
Purchase Details
Purchase Details
Home Financials for this Owner
Home Financials are based on the most recent Mortgage that was taken out on this home.Similar Homes in York, PA
Home Values in the Area
Average Home Value in this Area
Purchase History
| Date | Type | Sale Price | Title Company |
|---|---|---|---|
| Special Warranty Deed | $143,620 | Penn Charter Abstract | |
| Special Warranty Deed | $143,620 | Penn Charter Abstract | |
| Sheriffs Deed | $2,231 | None Listed On Document | |
| Sheriffs Deed | $2,231 | None Listed On Document | |
| Deed | $150,000 | None Available | |
| Deed | $59,900 | None Available | |
| Interfamily Deed Transfer | -- | None Available | |
| Special Warranty Deed | $48,000 | None Available | |
| Sheriffs Deed | $2,523 | None Available | |
| Deed | -- | -- |
Mortgage History
| Date | Status | Loan Amount | Loan Type |
|---|---|---|---|
| Open | $151,200 | Credit Line Revolving | |
| Previous Owner | $147,283 | FHA | |
| Previous Owner | $56,905 | New Conventional | |
| Previous Owner | $52,700 | No Value Available |
Property History
| Date | Event | Price | Change | Sq Ft Price |
|---|---|---|---|---|
| 09/03/2021 09/03/21 | Sold | $150,000 | +7.2% | $152 / Sq Ft |
| 06/27/2021 06/27/21 | Pending | -- | -- | -- |
| 06/23/2021 06/23/21 | For Sale | $139,900 | +133.6% | $142 / Sq Ft |
| 12/19/2016 12/19/16 | Sold | $59,900 | 0.0% | $57 / Sq Ft |
| 11/07/2016 11/07/16 | Pending | -- | -- | -- |
| 10/26/2016 10/26/16 | For Sale | $59,900 | -- | $57 / Sq Ft |
Tax History Compared to Growth
Tax History
| Year | Tax Paid | Tax Assessment Tax Assessment Total Assessment is a certain percentage of the fair market value that is determined by local assessors to be the total taxable value of land and additions on the property. | Land | Improvement |
|---|---|---|---|---|
| 2025 | $3,748 | $59,320 | $21,870 | $37,450 |
| 2024 | $3,683 | $59,320 | $21,870 | $37,450 |
| 2023 | $3,683 | $59,320 | $21,870 | $37,450 |
| 2022 | $3,662 | $59,320 | $21,870 | $37,450 |
| 2021 | $3,561 | $59,320 | $21,870 | $37,450 |
| 2020 | $3,477 | $59,320 | $21,870 | $37,450 |
| 2019 | $3,471 | $59,320 | $21,870 | $37,450 |
| 2018 | $3,471 | $59,320 | $21,870 | $37,450 |
| 2017 | $3,517 | $59,320 | $21,870 | $37,450 |
| 2016 | -- | $59,320 | $21,870 | $37,450 |
| 2015 | $3,478 | $59,320 | $21,870 | $37,450 |
| 2014 | $3,478 | $59,320 | $21,870 | $37,450 |
Agents Affiliated with this Home
-

Seller's Agent in 2021
Donna Troupe
Berkshire Hathaway HomeServices Homesale Realty
(717) 332-0231
1 in this area
175 Total Sales
-

Buyer's Agent in 2021
Anneka Bear
EXP Realty, LLC
(717) 339-7902
1 in this area
46 Total Sales
-
B
Seller's Agent in 2016
BRITTANY GRUVER
Infinity Real Estate
(717) 659-3311
1 in this area
209 Total Sales
-

Buyer's Agent in 2016
Tamra Peroni
Berkshire Hathaway HomeServices Homesale Realty
(717) 434-0992
3 in this area
125 Total Sales
Map
Source: Bright MLS
MLS Number: PAYK2000612
APN: 14-605-05-0021.00-00000
- 861 Gunnison Rd
- 712 Kelly Dr
- 1221 Fairlane Dr
- 1416 Dartmouth Rd
- 806 Pacific Ave
- 1355 Ben Hogan Way
- 759 Colony Dr
- 689 Colony Dr Unit 23F
- 729 Hardwick Place Unit A
- 854 Wood St
- 542 Pacific Ave
- 1425 Breezeview Dr
- 338 Pennsylvania Ave
- 1360 Breezeview Dr
- 618 N Pershing Ave
- 229 Front St
- 231 Front St
- 13 Dewey Ave
- 1022 N George St
- 469 Linden Ave Unit 13
