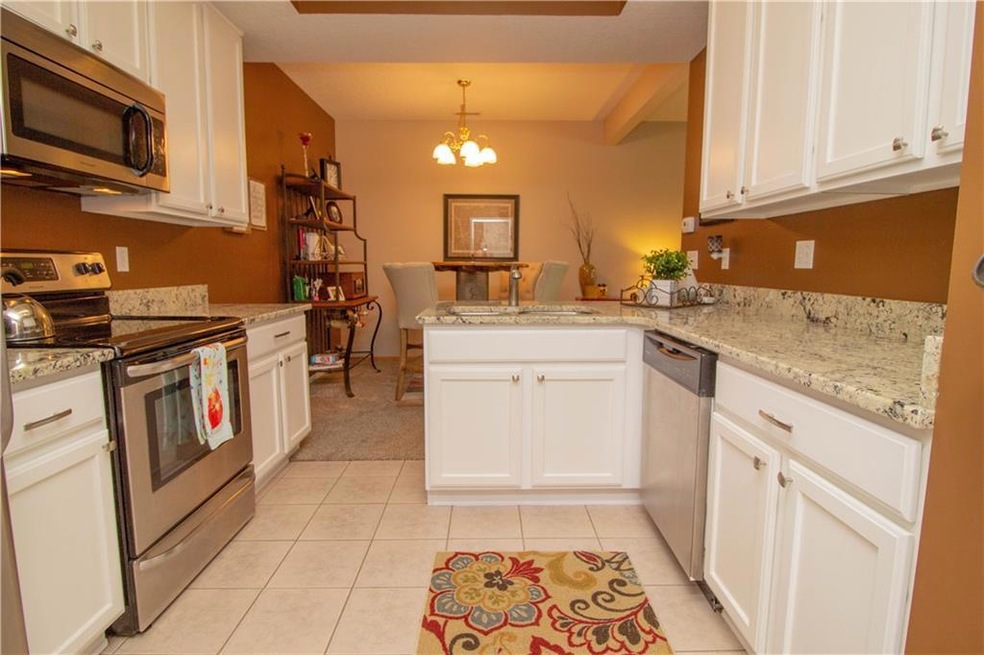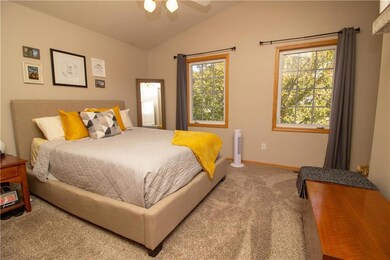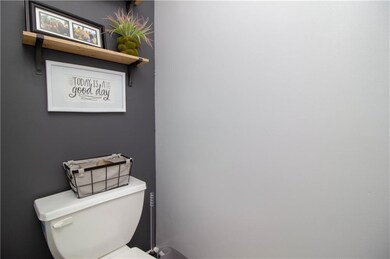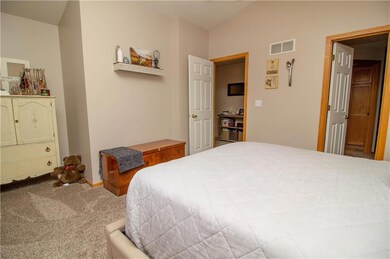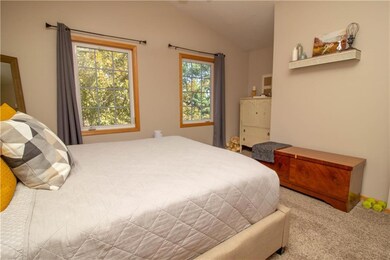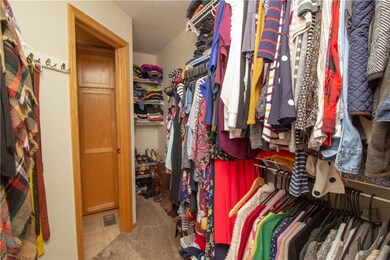
1117 S 52nd St Unit 1706 West Des Moines, IA 50265
Highlights
- 1 Fireplace
- Shades
- Forced Air Heating and Cooling System
- Jordan Creek Elementary School Rated A-
About This Home
As of July 2019Looking for an updated townhome with private entrance, attached garage, and low association fees? You have found it! You walk in to the cozy living room with a gas fireplace to entertain your friends or spend a quiet evening reading a book. The kitchen has been updated to help you enjoy the task of making dinner! There is also a half bath on the main floor so your guests won't need to go upstairs! Upstairs you have 2 bedrooms and 2 full baths as well as the laundry. All appliances stay! Make an appointment to come see it today!
Townhouse Details
Home Type
- Townhome
Est. Annual Taxes
- $2,616
Year Built
- Built in 1999
HOA Fees
- $130 Monthly HOA Fees
Home Design
- Block Foundation
- Slab Foundation
- Asphalt Shingled Roof
- Vinyl Siding
Interior Spaces
- 1,130 Sq Ft Home
- 2-Story Property
- 1 Fireplace
- Shades
Kitchen
- Stove
- Microwave
- Dishwasher
Bedrooms and Bathrooms
- 2 Bedrooms
Laundry
- Laundry on upper level
- Dryer
- Washer
Home Security
Parking
- 1 Car Attached Garage
- Driveway
Utilities
- Forced Air Heating and Cooling System
- Cable TV Available
Community Details
- Fire and Smoke Detector
Listing and Financial Details
- Assessor Parcel Number 32004882551084
Ownership History
Purchase Details
Purchase Details
Home Financials for this Owner
Home Financials are based on the most recent Mortgage that was taken out on this home.Purchase Details
Home Financials for this Owner
Home Financials are based on the most recent Mortgage that was taken out on this home.Purchase Details
Home Financials for this Owner
Home Financials are based on the most recent Mortgage that was taken out on this home.Purchase Details
Home Financials for this Owner
Home Financials are based on the most recent Mortgage that was taken out on this home.Similar Homes in West Des Moines, IA
Home Values in the Area
Average Home Value in this Area
Purchase History
| Date | Type | Sale Price | Title Company |
|---|---|---|---|
| Quit Claim Deed | -- | None Listed On Document | |
| Quit Claim Deed | -- | None Listed On Document | |
| Warranty Deed | $140,000 | None Available | |
| Warranty Deed | $113,500 | Attorney | |
| Warranty Deed | $116,000 | -- | |
| Warranty Deed | $98,500 | -- |
Mortgage History
| Date | Status | Loan Amount | Loan Type |
|---|---|---|---|
| Previous Owner | $135,800 | New Conventional | |
| Previous Owner | $102,150 | Adjustable Rate Mortgage/ARM | |
| Previous Owner | $23,505 | Credit Line Revolving | |
| Previous Owner | $92,880 | No Value Available | |
| Previous Owner | $79,200 | No Value Available |
Property History
| Date | Event | Price | Change | Sq Ft Price |
|---|---|---|---|---|
| 07/31/2019 07/31/19 | Sold | $140,000 | +0.1% | $124 / Sq Ft |
| 07/01/2019 07/01/19 | Pending | -- | -- | -- |
| 06/07/2019 06/07/19 | For Sale | $139,900 | +23.3% | $124 / Sq Ft |
| 04/20/2015 04/20/15 | Sold | $113,500 | -1.3% | $100 / Sq Ft |
| 04/15/2015 04/15/15 | Pending | -- | -- | -- |
| 03/11/2015 03/11/15 | For Sale | $115,000 | -- | $102 / Sq Ft |
Tax History Compared to Growth
Tax History
| Year | Tax Paid | Tax Assessment Tax Assessment Total Assessment is a certain percentage of the fair market value that is determined by local assessors to be the total taxable value of land and additions on the property. | Land | Improvement |
|---|---|---|---|---|
| 2024 | $2,556 | $171,700 | $22,300 | $149,400 |
| 2023 | $2,444 | $171,700 | $22,300 | $149,400 |
| 2022 | $2,412 | $135,400 | $17,800 | $117,600 |
| 2021 | $2,324 | $135,400 | $17,800 | $117,600 |
| 2020 | $2,286 | $124,500 | $17,400 | $107,100 |
| 2019 | $2,134 | $124,500 | $17,400 | $107,100 |
| 2018 | $2,136 | $112,700 | $16,600 | $96,100 |
| 2017 | $2,120 | $112,700 | $16,600 | $96,100 |
| 2016 | $2,070 | $108,800 | $17,200 | $91,600 |
| 2015 | $2,070 | $108,800 | $17,200 | $91,600 |
| 2014 | $2,002 | $104,400 | $20,900 | $83,500 |
Agents Affiliated with this Home
-
Nancy Nastruz
N
Seller's Agent in 2019
Nancy Nastruz
Keller Williams Realty GDM
(515) 554-4415
19 in this area
162 Total Sales
-
Joel Nastruz
J
Seller Co-Listing Agent in 2019
Joel Nastruz
Keller Williams Realty GDM
(515) 554-4415
8 in this area
59 Total Sales
-
Krisanne Colby Calhoun

Buyer's Agent in 2019
Krisanne Colby Calhoun
RE/MAX
(515) 988-8038
14 in this area
49 Total Sales
-
Dave White

Seller's Agent in 2015
Dave White
RE/MAX
6 in this area
39 Total Sales
-
Kim white
K
Seller Co-Listing Agent in 2015
Kim white
RE/MAX
(515) 221-9578
24 in this area
128 Total Sales
Map
Source: Des Moines Area Association of REALTORS®
MLS Number: 584338
APN: 320-04882551084
- 1145 S 52nd St Unit 1502
- 1117 S 52nd St Unit 1707
- 1104 S 51st St
- 1069 Glen Oaks Dr
- 1051 Glen Oaks Dr
- 1116 S 50th Place
- 1214 Glen Oaks Dr
- 1259 Glen Oaks Dr
- 4833 Timberline Dr
- 4 My Way
- 5 My Way
- 1 S My Way
- 5028 Oakwood Ln
- 3 S My Way
- 33 S My Way
- 4651 Oakwood Ln
- 1101 S 45th Ct
- 5060 Baty Ct
- 4710 Mills Civic Pkwy Unit 302
- 5583 Beechwood Terrace
