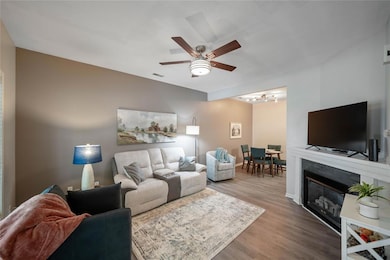
1117 S 52nd St Unit 1707 West Des Moines, IA 50265
Estimated payment $1,394/month
Highlights
- Luxury Vinyl Plank Tile Flooring
- Forced Air Heating and Cooling System
- Gas Fireplace
- Jordan Creek Elementary School Rated A-
About This Home
Prime West Des Moines location! Close to Jordan Creek shopping, restaurants, schools, and quick interstate access. This stylish townhome offers easy living with 9-foot ceilings, a convenient half bath, and a bright kitchen featuring white cabinetry, tile backsplash, and stainless steel appliances. The open-concept living area is perfect for entertaining, with LVP flooring and a cozy gas fireplace surrounded by stone. Upstairs, enjoy two spacious en-suite bedrooms, each with vaulted ceilings and walk-in closets. You’ll love the second-floor laundry, attached 1-car garage, and the peaceful setting at the end of a dead-end street with extra guest parking nearby. Affordable, move-in ready, and low-maintenance... schedule a showing today!
Townhouse Details
Home Type
- Townhome
Est. Annual Taxes
- $2,748
Year Built
- Built in 1999
HOA Fees
- $220 Monthly HOA Fees
Home Design
- Slab Foundation
- Asphalt Shingled Roof
- Vinyl Siding
Interior Spaces
- 1,130 Sq Ft Home
- 2-Story Property
- Gas Fireplace
- Luxury Vinyl Plank Tile Flooring
Kitchen
- Stove
- Microwave
- Dishwasher
Bedrooms and Bathrooms
- 2 Bedrooms
Laundry
- Laundry on upper level
- Dryer
- Washer
Parking
- 1 Car Attached Garage
- Driveway
Utilities
- Forced Air Heating and Cooling System
Listing and Financial Details
- Assessor Parcel Number 32004882551085
Community Details
Overview
- The HOA Management Co Association, Phone Number (515) 446-2240
Recreation
- Snow Removal
Map
Home Values in the Area
Average Home Value in this Area
Tax History
| Year | Tax Paid | Tax Assessment Tax Assessment Total Assessment is a certain percentage of the fair market value that is determined by local assessors to be the total taxable value of land and additions on the property. | Land | Improvement |
|---|---|---|---|---|
| 2025 | $2,722 | $180,700 | $24,100 | $156,600 |
| 2024 | $2,722 | $171,700 | $22,300 | $149,400 |
| 2023 | $2,614 | $171,700 | $22,300 | $149,400 |
| 2022 | $2,584 | $135,400 | $17,800 | $117,600 |
| 2021 | $2,496 | $135,400 | $17,800 | $117,600 |
| 2020 | $2,460 | $124,500 | $17,400 | $107,100 |
| 2019 | $2,134 | $124,500 | $17,400 | $107,100 |
| 2018 | $2,136 | $112,700 | $16,600 | $96,100 |
| 2017 | $2,120 | $112,700 | $16,600 | $96,100 |
| 2016 | $2,070 | $108,800 | $17,200 | $91,600 |
| 2015 | $2,070 | $108,800 | $17,200 | $91,600 |
| 2014 | $2,002 | $104,400 | $20,900 | $83,500 |
Property History
| Date | Event | Price | List to Sale | Price per Sq Ft | Prior Sale |
|---|---|---|---|---|---|
| 11/19/2025 11/19/25 | Pending | -- | -- | -- | |
| 10/24/2025 10/24/25 | For Sale | $179,900 | -7.7% | $159 / Sq Ft | |
| 06/03/2024 06/03/24 | Sold | $194,900 | -2.5% | $172 / Sq Ft | View Prior Sale |
| 05/16/2024 05/16/24 | Pending | -- | -- | -- | |
| 04/30/2024 04/30/24 | For Sale | $199,900 | +44.9% | $177 / Sq Ft | |
| 11/07/2019 11/07/19 | Sold | $138,000 | -1.4% | $122 / Sq Ft | View Prior Sale |
| 11/07/2019 11/07/19 | Pending | -- | -- | -- | |
| 08/19/2019 08/19/19 | For Sale | $139,900 | -- | $124 / Sq Ft |
Purchase History
| Date | Type | Sale Price | Title Company |
|---|---|---|---|
| Warranty Deed | $195,000 | None Listed On Document | |
| Warranty Deed | $138,000 | None Available | |
| Warranty Deed | $137,000 | None Available | |
| Warranty Deed | $122,000 | Itc | |
| Warranty Deed | $98,500 | -- |
Mortgage History
| Date | Status | Loan Amount | Loan Type |
|---|---|---|---|
| Previous Owner | $110,400 | New Conventional | |
| Previous Owner | $132,890 | New Conventional | |
| Previous Owner | $24,500 | Purchase Money Mortgage | |
| Previous Owner | $98,000 | Purchase Money Mortgage | |
| Previous Owner | $79,200 | No Value Available |
About the Listing Agent

Since launching in 2023, Bill and Kayla have closed more than $22 million in sales and average 40+ transactions annually. Known for their drive and business expertise, they’ve earned Rookie of the Year, Executive Club, and #1 Top Producer (2023–2024) awards within their respective brokerages. They also achieved Best of Zillow honors for exceptional client service. The McCormick Real Estate Team now ranks among the top 10% of REALTORS® in Iowa, specializing in Des Moines’ west side communities.
Kayla's Other Listings
Source: Des Moines Area Association of REALTORS®
MLS Number: 729105
APN: 320-04882551085
- 1145 S 52nd St Unit 1502
- 1187 S 51st St
- 1069 Glen Oaks Dr
- 1104 S 51st St
- 1128 Glen Oaks Dr
- 1400 S 52nd St Unit 13
- 5275 Glen Oaks Way
- 1375 S 51st St
- 728 S My Way
- 813 S My Way
- 712 S My Way
- 787 S My Way
- 736 S My Way
- 771 S My Way
- 763 S My Way
- 805 S My Way
- 779 S My Way
- Balsam Plan at The Pines at Glen Oaks
- Hemlock Plan at The Pines at Glen Oaks
- Juniper Plan at The Pines at Glen Oaks






