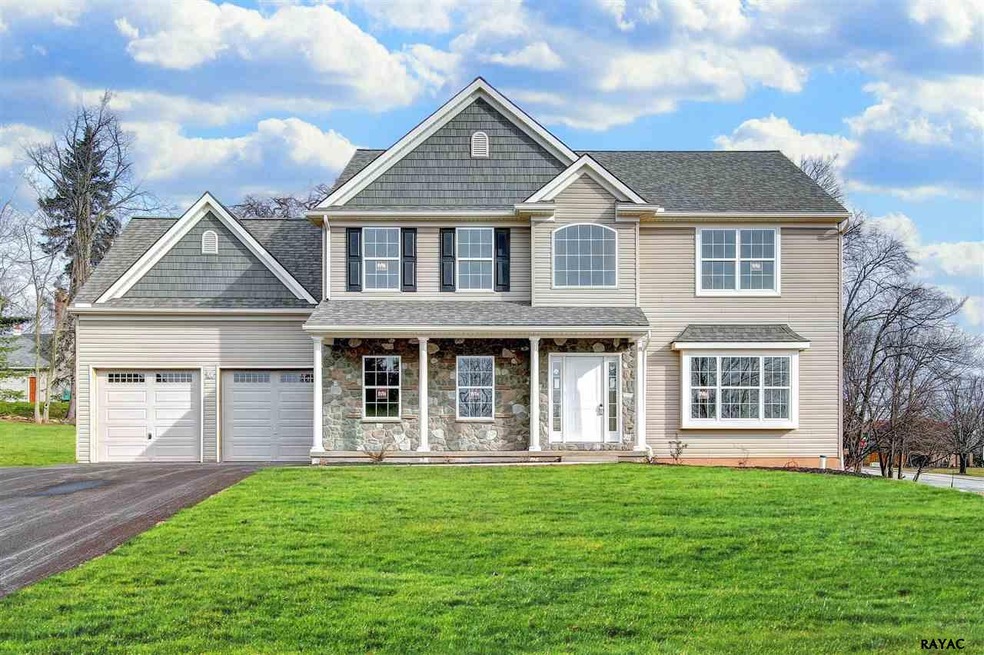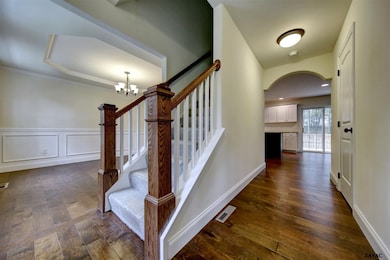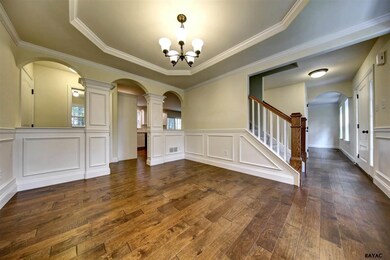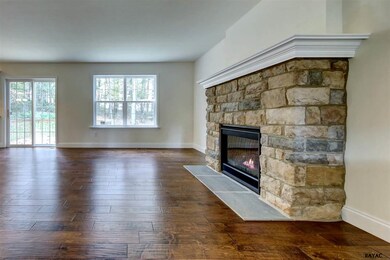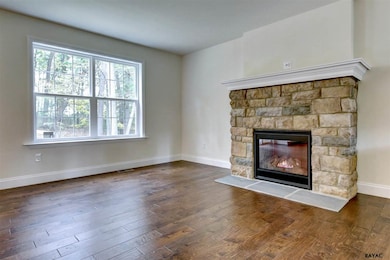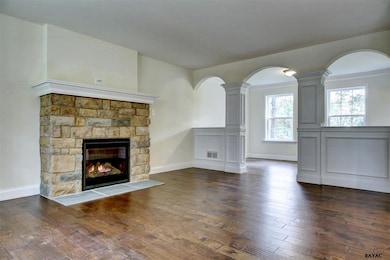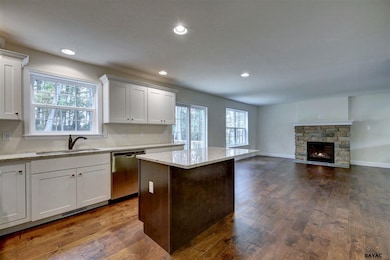Estimated Value: $434,000 - $493,000
4
Beds
3
Baths
2,316
Sq Ft
$197/Sq Ft
Est. Value
About This Home
As of August 2017Spacious and open living space greet you on entrance to this brand new TO BE BUILT home. Choose all your own features and colors and start enjoying life in this quiet community. Full unfinished walkout basement included! Additional upgrades shown. Call agent to see models!
Home Details
Home Type
Single Family
Est. Annual Taxes
$8,741
Year Built
2017
Lot Details
0
Listing Details
- Class: Residential/Farms
- Sub Type: Detached
- Total Finished Sq Ft: 2316
- Finished Above Grade Sq Ft: 2316
- Unfinished Below Grade Sq Ft: 1064
- Age: To Be Built
- Design: Contemporary
- Construction: Stick Built
- Construction Materials: 2x6 Framing, Batt Insulation, Blown Insulation, Insulated Attic
- Municipality: 79 New Salem Boro
- Zoning: Residential
- Access: Public Road
- Possible Finance: Conventional, Va, Usda
- Access Amenities: 1st Floor Bathroom, 1st Floor Laundry
- Leased As Con Pk Fee: 160
- Road Front: Municipal
- Assessor Parcel Number: 67790000301540000000
- Special Features: NewHome
- Property Sub Type: Detached
- Year Built: 2017
Interior Features
- Foundation Details: Poured Concrete, Radon Mitigation- Passive
- Basement: Full, Concrete, Walk-Out, Roughed-In Plumbing
- Dining Room: Eat-In Kitchen, Living/Dining Combo
- Fireplace: Family Room
- Interior: Dining Area, Granite Countertops, High Speed Internet, Kitchen Island, Living/Dining Combo, Rough-In Plumbing, Walk-In Closet(s)
- Appliances: Stainless Appliances
- Water Heater: Electric
- Total Bedrooms: 4
- Total Bathrooms: 3
- Total Full Baths: 2
- Total Half Baths: 1
- Bedroom 1 Level: 1
- Bedroom 2 Level: 2
- Bedroom 3 Level: 2
- Bedroom 4 Level: 2
- Dining Room Level: 1
- Equipment: Home Warranty, Programable Thermostat, Smoke Detector(s)
- Family Room Level: 1
- Kitchen Level: 1
- Level 1 Full Bathrooms: 1
- Level 1 Half Bathrooms: 1
- Level 2 Full Bathrooms: 1
- Living Room Level: 1
- Other Room1 Code: Laundry
- Other Room1 Level: 1
- Other Room2 Code: Foyer
- Other Room2 Level: 1
Exterior Features
- Roof: Architectural Shingle
- Exterior: Vinyl, Stone
- Misc Exterior: Porch
Garage/Parking
- Parking: 3 Car Garage, Attached, Paved Drive
Utilities
- Heat: Natural Gas, Forced
- Cooling: Central Air Conditioning
- Water: Public Water
- Sewer: Public Sewer
Condo/Co-op/Association
- Association Fees Include: Storm Water Maintenance
- Fee Frequency: Yearly
Schools
- School District: Spring Grove
Lot Info
- Lot Size: 1/4 - 1/2 Acre
- Total Acreage: 0.41
- Storm Water Management: Infiltration Trenches
Tax Info
- Tax Database Id: 1
Ownership History
Date
Name
Owned For
Owner Type
Purchase Details
Listed on
Jan 27, 2017
Closed on
Aug 30, 2017
Sold by
Nadu Conscruction Inc
Bought by
White Ryan D and Quinlisk Stacey M
List Price
$291,900
Sold Price
$305,765
Premium/Discount to List
$13,865
4.75%
Current Estimated Value
Home Financials for this Owner
Home Financials are based on the most recent Mortgage that was taken out on this home.
Estimated Appreciation
$150,795
Avg. Annual Appreciation
4.97%
Original Mortgage
$289,750
Interest Rate
3.9%
Mortgage Type
Purchase Money Mortgage
Purchase Details
Closed on
Mar 13, 2017
Sold by
Wright Wood Estates Lp
Bought by
Nadu Construction Inc
Create a Home Valuation Report for This Property
The Home Valuation Report is an in-depth analysis detailing your home's value as well as a comparison with similar homes in the area
Home Values in the Area
Average Home Value in this Area
Purchase History
| Date | Buyer | Sale Price | Title Company |
|---|---|---|---|
| White Ryan D | $305,765 | None Available | |
| Nadu Construction Inc | $54,900 | None Available |
Source: Public Records
Mortgage History
| Date | Status | Borrower | Loan Amount |
|---|---|---|---|
| Open | White Ryan D | $272,000 | |
| Closed | White Ryan D | $289,750 |
Source: Public Records
Property History
| Date | Event | Price | Change | Sq Ft Price |
|---|---|---|---|---|
| 08/31/2017 08/31/17 | Sold | $305,765 | +4.7% | $132 / Sq Ft |
| 03/07/2017 03/07/17 | Pending | -- | -- | -- |
| 01/27/2017 01/27/17 | For Sale | $291,900 | -- | $126 / Sq Ft |
Source: Bright MLS
Tax History Compared to Growth
Tax History
| Year | Tax Paid | Tax Assessment Tax Assessment Total Assessment is a certain percentage of the fair market value that is determined by local assessors to be the total taxable value of land and additions on the property. | Land | Improvement |
|---|---|---|---|---|
| 2025 | $8,741 | $266,050 | $55,090 | $210,960 |
| 2024 | $8,645 | $266,050 | $55,090 | $210,960 |
| 2023 | $8,645 | $266,050 | $55,090 | $210,960 |
| 2022 | $8,645 | $266,050 | $55,090 | $210,960 |
| 2021 | $8,199 | $266,050 | $55,090 | $210,960 |
| 2020 | $8,199 | $266,050 | $55,090 | $210,960 |
| 2019 | $7,352 | $243,920 | $55,090 | $188,830 |
| 2018 | $7,190 | $243,920 | $55,090 | $188,830 |
| 2017 | $1,180 | $41,240 | $41,240 | $0 |
| 2016 | $0 | $41,240 | $41,240 | $0 |
| 2015 | -- | $41,240 | $41,240 | $0 |
| 2014 | -- | $41,240 | $41,240 | $0 |
Source: Public Records
Map
Source: Bright MLS
MLS Number: 21701054
APN: 79-000-03-0154.00-00000
Nearby Homes
- 3102 King Richards Ct S
- 4074 Robinhood Dr
- 40 S Main St
- 29 E George St
- 4024 Little John Dr
- 1709 Country Manor Dr
- 2002 Paperback Way
- Neuville Plan at Strawberry Field Estates
- Galen Plan at Strawberry Field Estates
- Henley Plan at Strawberry Field Estates
- Penwell Plan at Strawberry Field Estates
- 2006 Paperback Way
- 2000 Paperback Way
- 2001 Paperback Way
- 140 Rustique Dr
- 119 Chestnut Hill Dr
- 0 Trinity Rd Unit PAYK2057290
- 2011 Paperback Way
- 2022 Paperback Way
- 1867 Buck Hill Dr
- 1117 Scarlet Dr Unit 54
- 1115 Scarlet Dr
- 1119 Scarlet Dr
- 1119 Scarlet Dr Unit 53
- Lot 60 Scarlet Dr Unit JOLIE MODEL
- 3232 King Richards Ct N
- 1113 Scarlet Dr
- 1116 Scarlet Dr
- 1116 Scarlet Dr Unit 59
- 1118 Scarlet Dr
- 1118 Scarlet Dr Unit Jolie Model, Lot 60
- 1121 Scarlet Dr Unit 52
- 1121 Scarlet Dr
- 0 Sherwood Dr Unit Jolie Model 21707004
- 1120 Scarlet Dr Unit Michele I Model, Lot
- 1120 Scarlet Dr Unit 61
- 1120 Scarlet Dr Unit Michele II Model, Lo
- 3234 King Richards Ct N
- 3233 King Richards Ct N
- 3104 King Richards Ct S
