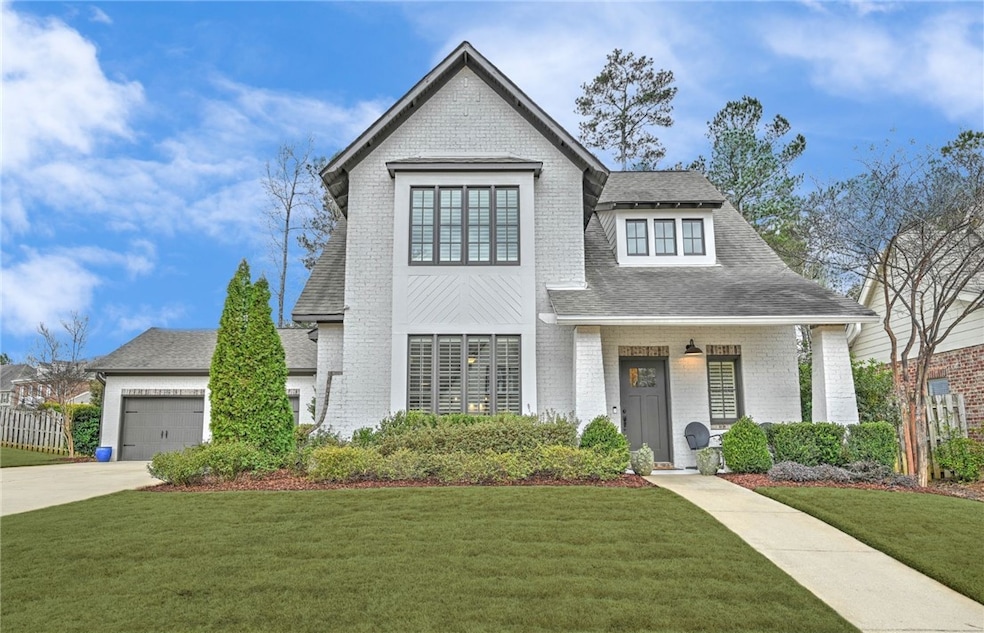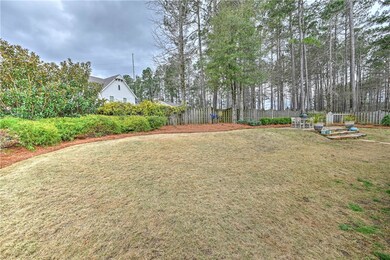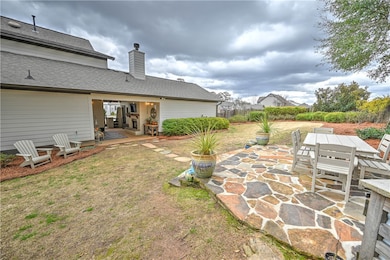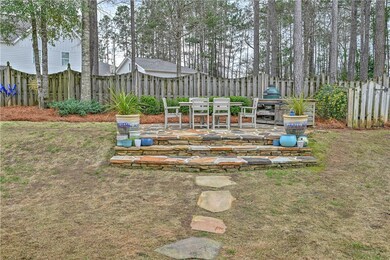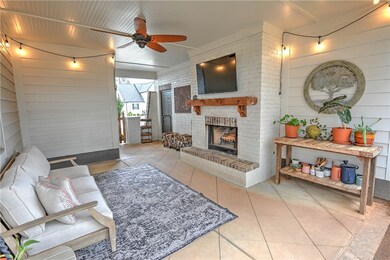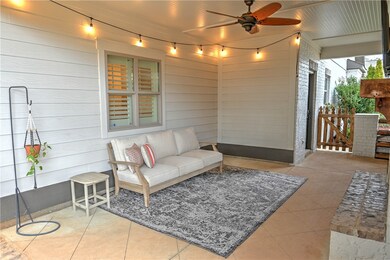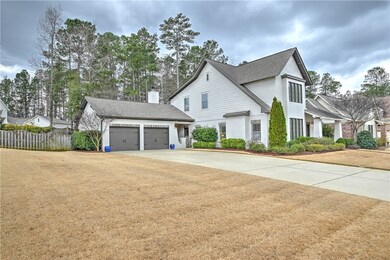
1117 Southridge Ct Auburn, AL 36832
Highlights
- Wood Flooring
- Main Floor Primary Bedroom
- 2 Fireplaces
- Richland Elementary School Rated A+
- Attic
- Corner Lot
About This Home
As of April 2025Impeccably maintained 4BD/3.5BTH just around corner from Richland Elem & Yarbrough Tennis Ctr! Exquisite home offers an airy & inviting floorplan streaming w/ natural light! Bright, welcoming great room - offering cozy gas FP & window seat flanked by built-ins - flows into open kitchen w/ enormous center island, plank ceiling, pellet ice maker! Adjacent, behind custom barn doors, is an elegant formal dining room. Also on main level is the spacious primary suite, boasting luxurious bath w/ soaking tub + separate step-in shower, twin vanities, WC, incredible WI closet. Mudroom, laundry, & convenient half bath complete main level. Upstairs are 3 add'l BDs, 2 baths (1 J&J), & large 2nd living space. Outside, the enclosed covered porch - including integrated wiring + wood FP - leads to private, fully fenced backyard complete w/ detached flagstone patio surrounded by bespoke landscaping. Upgrades include gutters & oversized garage + storage above. Access to AU Club pool included in HOA dues!
Last Agent to Sell the Property
RYAN EDWARDS ANNIE WILLIAMS TEAM
BERKSHIRE HATHAWAY HOMESERVICES Listed on: 03/05/2025

Last Buyer's Agent
RYAN EDWARDS ANNIE WILLIAMS TEAM
BERKSHIRE HATHAWAY HOMESERVICES Listed on: 03/05/2025

Home Details
Home Type
- Single Family
Est. Annual Taxes
- $2,796
Year Built
- Built in 2015
Lot Details
- 0.27 Acre Lot
- Back Yard Fenced
- Corner Lot
- Sprinkler System
Parking
- 2 Car Attached Garage
Home Design
- Brick Veneer
- Slab Foundation
- Cement Siding
Interior Spaces
- 2,833 Sq Ft Home
- 1.5-Story Property
- Wired For Sound
- Ceiling Fan
- 2 Fireplaces
- Wood Burning Fireplace
- Gas Log Fireplace
- Window Treatments
- Combination Kitchen and Living
- Formal Dining Room
- Washer and Dryer Hookup
- Attic
Kitchen
- Eat-In Kitchen
- Oven
- Gas Cooktop
- Microwave
- Dishwasher
- Kitchen Island
- Disposal
Flooring
- Wood
- Carpet
- Tile
Bedrooms and Bathrooms
- 4 Bedrooms
- Primary Bedroom on Main
- Garden Bath
Outdoor Features
- Covered patio or porch
- Outdoor Storage
Schools
- Richland/Creekside Elementary And Middle School
Utilities
- Central Air
- Heat Pump System
- Cable TV Available
Listing and Financial Details
- Assessor Parcel Number 08-06-23-0-000-007.000
Community Details
Overview
- Property has a Home Owners Association
- Association fees include common areas
- Built by Harris Doyle
- Cypress Point Subdivision
Recreation
- Community Pool
Ownership History
Purchase Details
Home Financials for this Owner
Home Financials are based on the most recent Mortgage that was taken out on this home.Similar Homes in Auburn, AL
Home Values in the Area
Average Home Value in this Area
Purchase History
| Date | Type | Sale Price | Title Company |
|---|---|---|---|
| Grant Deed | $403,000 | -- |
Property History
| Date | Event | Price | Change | Sq Ft Price |
|---|---|---|---|---|
| 04/25/2025 04/25/25 | Sold | $618,000 | -1.1% | $218 / Sq Ft |
| 03/11/2025 03/11/25 | Pending | -- | -- | -- |
| 03/05/2025 03/05/25 | For Sale | $625,000 | +55.1% | $221 / Sq Ft |
| 04/13/2018 04/13/18 | Sold | $403,000 | -1.7% | $142 / Sq Ft |
| 03/14/2018 03/14/18 | Pending | -- | -- | -- |
| 02/15/2018 02/15/18 | For Sale | $410,000 | +16.7% | $145 / Sq Ft |
| 11/02/2015 11/02/15 | Sold | $351,359 | +16.0% | $127 / Sq Ft |
| 11/02/2015 11/02/15 | For Sale | $303,000 | -- | $110 / Sq Ft |
Tax History Compared to Growth
Tax History
| Year | Tax Paid | Tax Assessment Tax Assessment Total Assessment is a certain percentage of the fair market value that is determined by local assessors to be the total taxable value of land and additions on the property. | Land | Improvement |
|---|---|---|---|---|
| 2024 | $2,796 | $52,756 | $5,300 | $47,456 |
| 2023 | $2,796 | $47,684 | $5,300 | $42,384 |
| 2022 | $2,189 | $41,526 | $5,300 | $36,226 |
| 2021 | $2,049 | $38,910 | $5,300 | $33,610 |
| 2020 | $2,098 | $39,843 | $5,300 | $34,543 |
| 2019 | $2,050 | $38,930 | $5,300 | $33,630 |
| 2018 | $1,900 | $36,160 | $0 | $0 |
| 2015 | $572 | $10,600 | $0 | $0 |
| 2014 | $430 | $7,960 | $0 | $0 |
Agents Affiliated with this Home
-
R
Seller's Agent in 2025
RYAN EDWARDS ANNIE WILLIAMS TEAM
BERKSHIRE HATHAWAY HOMESERVICES
(334) 444-2431
427 Total Sales
-
G
Seller's Agent in 2018
GERALD KNIGHT
KNIGHT REAL ESTATE
-
S
Seller's Agent in 2015
Seth Snider
THREE SIXTY EAST ALABAMA
(334) 332-7801
20 Total Sales
-
N
Seller Co-Listing Agent in 2015
NANCY BENDINGER
THREE SIXTY EAST ALABAMA
(334) 887-3601
32 Total Sales
-

Buyer's Agent in 2015
Amy Smith
BERKSHIRE HATHAWAY HOMESERVICES
(334) 826-0555
115 Total Sales
Map
Source: Lee County Association of REALTORS®
MLS Number: 173584
APN: 08-06-23-0-000-007.000
- 1179 Still Hunt Ln
- 1195 Southridge Ct
- 942 Falconer Dr
- TBD Oakmont Dr
- 425 Lightness Dr
- 1181 Northlake Dr
- 399 Lightness Dr
- 390 Lightness Dr
- 389 Lightness Dr
- 377 Lightness Dr
- 373 Lightness Dr
- 369 Lightness Dr
- 363 Lightness Dr
- 1141 Northlake Dr
- 405 Peter St
- 2472 Waterstone Cir
- 331 Lightness Dr
- 762 Hunter Ct
- 739 Hunter Ct
- 1687 Yarbrough Farms Blvd
