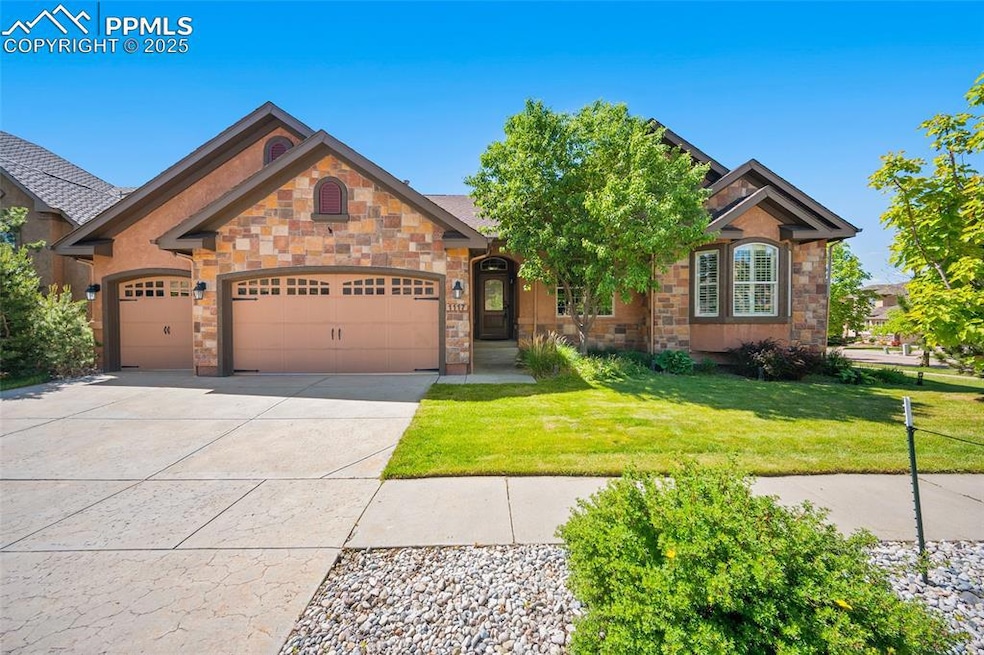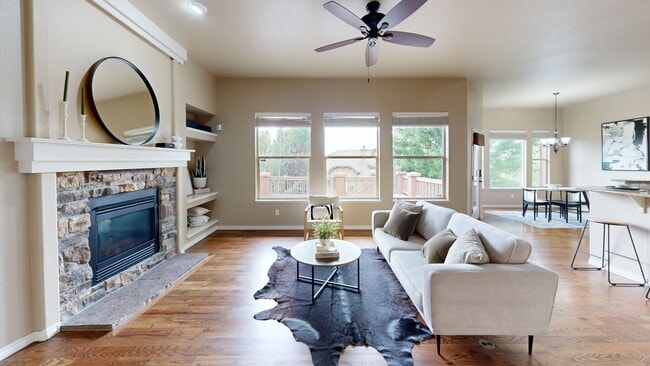Stunning 5-Bedroom Home in Sought-After Flying Horse Country Club Community Welcome to this beautifully designed 5-bedroom, 4-bath ranch home located in a prestigious community in Colorado Springs. Offering a perfect blend of comfort, space, and luxury, this residence is ideal for both relaxed living, elegant entertaining and perfect for the Golf enthusiast. The main floor features a spacious and light-filled layout, including a luxurious primary suite with an ensuite bath, a second bedroom, and a dedicated office—perfect for working from home. Front entry leads into the open living space with deck access, ideal for enjoying Colorado’s beautiful weather and mountain views! The kitchen features a Viking gas cooktop, double convection oven/microwave, eat in dining, pantry, all perfect for entertaining. A full bath, convenient laundry room, and thoughtful finishes throughout complete the main level. The lower level boasts three additional bedrooms, including one with its own ensuite bath, offering privacy and comfort for guests or family members. A huge recreation room serves as the heart of the lower level, featuring a cozy fireplace, wet bar, and pool table—an entertainer’s dream. You'll also find plenty of storage and flexible space for hobbies or fitness. An oversized 3-car garage provides ample work space and storage options, perfect for vehicles, tools, and recreational gear. All of this is set within the highly desirable Flying Horse community, known for its luxury amenities, scenic views, and top-rated schools.






