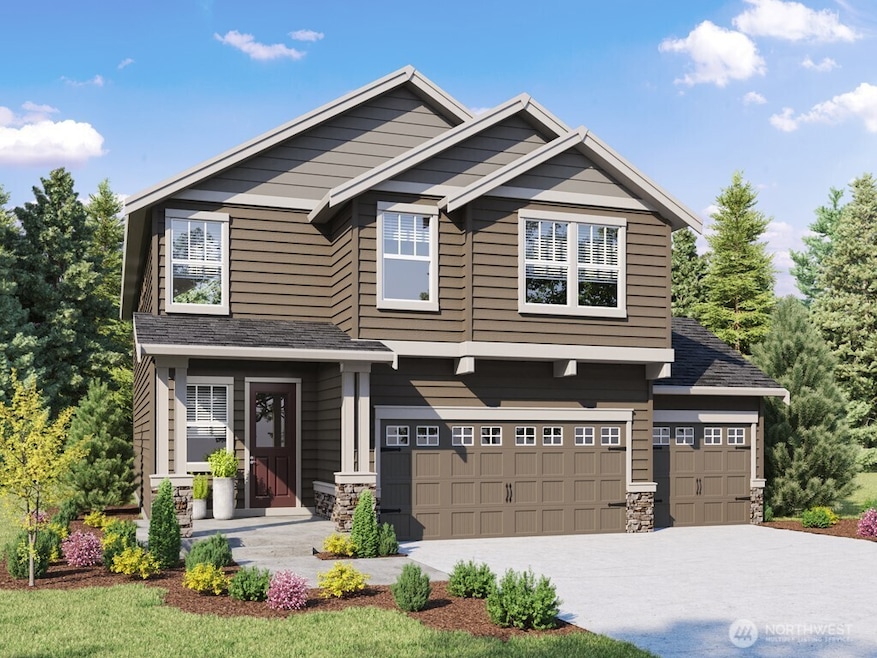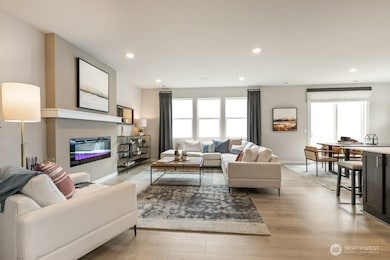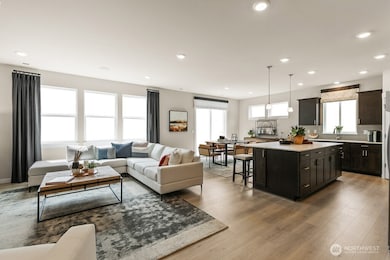1117 Swiftwater Way SE Unit 42 North Bend, WA 98045
Estimated payment $8,297/month
Highlights
- New Construction
- Craftsman Architecture
- 3 Car Attached Garage
- North Bend Elementary School Rated A
- Walk-In Pantry
- 5-minute walk to Si View Neighborhood Park
About This Home
Welcome to the Bridgewater by D.R. Horton at Harrison Court, North Bend—a thoughtfully designed 4-bedroom, open concept home offering incredible value in one of the region’s most scenic settings. This east-facing residence captures the morning light and stunning Cascade views, creating a bright, inviting atmosphere throughout. Lots of options with a covered patio & bonus! A convenient mainfloor bedroom & shower provide flexiblility. Located within an award-winning school district and surrounded by endless outdoor recreation, the Bridgewater combines affordability, quality, and lifestyle—making it the best-priced new home in this sought-after community.Buyers must register their broker on -site at their first visit, including open houses.
Source: Northwest Multiple Listing Service (NWMLS)
MLS#: 2414587
Property Details
Home Type
- Co-Op
Est. Annual Taxes
- $13,749
Year Built
- Built in 2025 | New Construction
Lot Details
- 0.29 Acre Lot
- East Facing Home
- Property is in very good condition
HOA Fees
- $85 Monthly HOA Fees
Parking
- 3 Car Attached Garage
Home Design
- Craftsman Architecture
- Poured Concrete
- Composition Roof
- Wood Siding
- Stone Siding
- Cement Board or Planked
- Wood Composite
- Stone
Interior Spaces
- 2,770 Sq Ft Home
- 2-Story Property
- Electric Fireplace
- French Doors
Kitchen
- Walk-In Pantry
- Stove
- Microwave
- Dishwasher
- Disposal
Flooring
- Carpet
- Laminate
Bedrooms and Bathrooms
- Bathroom on Main Level
Additional Homes
- Number of ADU Units: 0
Schools
- North Bend Elementary School
- Twin Falls Mid Middle School
- Mount Si High School
Utilities
- Forced Air Heating System
- High Efficiency Heating System
- Heat Pump System
- Water Heater
Community Details
- Harrison Court Homeowners Association
- Secondary HOA Phone (253) 848-1947
- Harrison Court Condos
- Built by D.R. Horton
- North Bend Subdivision
- The community has rules related to covenants, conditions, and restrictions
Listing and Financial Details
- Tax Lot Lot-42
- Assessor Parcel Number 3130910420
Map
Home Values in the Area
Average Home Value in this Area
Property History
| Date | Event | Price | List to Sale | Price per Sq Ft |
|---|---|---|---|---|
| 10/25/2025 10/25/25 | Pending | -- | -- | -- |
| 10/11/2025 10/11/25 | Price Changed | $1,349,995 | -1.8% | $487 / Sq Ft |
| 07/30/2025 07/30/25 | For Sale | $1,374,995 | -- | $496 / Sq Ft |
Source: Northwest Multiple Listing Service (NWMLS)
MLS Number: 2414587
- 668 SE 12th Place Unit 47
- 668 SE 12th Place
- 795 SE 12th Place Unit 30
- 795 SE 12th Place
- 717 SE 12th Place Unit 27
- 717 SE 12th Place
- 743 SE 12th Place Unit 28
- 716 SE 11th Place Unit 7
- Savannah Plan at Harrison Court
- Legacy Plan at Harrison Court
- Stafford Plan at Harrison Court
- Bridgewater Plan at Harrison Court
- Martin Plan at Harrison Court
- Caslon Plan at Harrison Court
- 751 SE 11th St
- 1123 Clearwater Way SE
- 639 SE 11th Place
- 639 SE 11th Place Unit 55
- 508 SE 11th Place
- 508 SE 11th Place Unit 14







