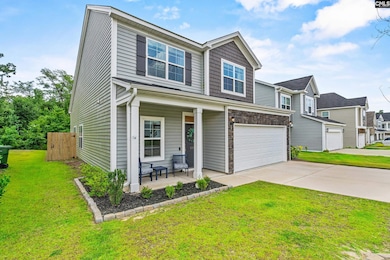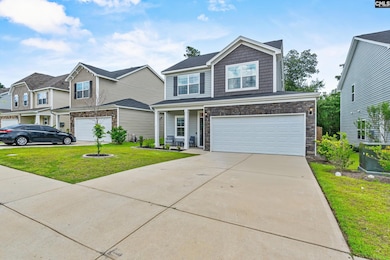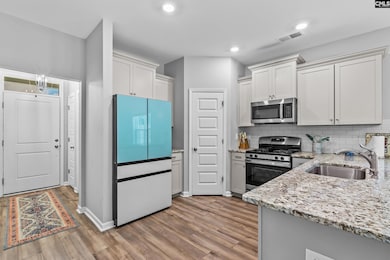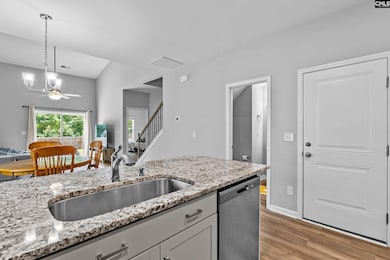1117 Turtle Stone Rd Blythewood, SC 29016
Estimated payment $2,281/month
Highlights
- Vaulted Ceiling
- Traditional Architecture
- Secondary bathroom tub or shower combo
- Langford Elementary School Rated A-
- Main Floor Primary Bedroom
- Granite Countertops
About This Home
Welcome to 1117 Turtle Stone Road in Blythewood, SC – just minutes from the future home of Scout Motors! This beautifully maintained 4-bedroom, 2.5-bathroom home was built in 2022 and offers modern comfort and convenience throughout. Step inside to discover a spacious open-concept layout featuring high ceilings, vaulted ceilings in the great room, and high-end blinds throughout the home. The kitchen is perfect for entertaining with its gas range, granite countertops, bar seating, pantry, and abundant cabinet space. The great room boasts a ceiling fan and tons of natural light, creating a welcoming space for family and friends. The owner’s suite is located on the main level, complete with a large walk-in closet, double vanity, garden tub, and separate shower. A convenient half bath downstairs is perfect for guests, while the additional bedrooms are located upstairs for added privacy. Enjoy extras like a spacious laundry room, tankless gas water heater, 2-car garage with opener, covered front porch, and a fully fenced backyard. The sprinkler system helps keep your curb appeal looking sharp year-round. Located in a community with a pool, this home offers both lifestyle and location. Don’t miss your chance to own in one of Blythewood’s most desirable areas! Disclaimer: CMLS has not reviewed and, therefore, does not endorse vendors who may appear in listings.
Home Details
Home Type
- Single Family
Est. Annual Taxes
- $8,625
Year Built
- Built in 2022
Lot Details
- 5,227 Sq Ft Lot
- Northwest Facing Home
- Privacy Fence
- Wood Fence
- Back Yard Fenced
- Sprinkler System
HOA Fees
- $35 Monthly HOA Fees
Parking
- 2 Car Garage
- Garage Door Opener
Home Design
- Traditional Architecture
- Slab Foundation
- Stone Exterior Construction
- Vinyl Construction Material
Interior Spaces
- 1,726 Sq Ft Home
- 2-Story Property
- Bar
- Vaulted Ceiling
- Ceiling Fan
- Dining Area
- Fire and Smoke Detector
Kitchen
- Self-Cleaning Oven
- Gas Cooktop
- Free-Standing Range
- Built-In Microwave
- Dishwasher
- Granite Countertops
- Wood Stained Kitchen Cabinets
- Disposal
Flooring
- Carpet
- Luxury Vinyl Plank Tile
Bedrooms and Bathrooms
- 4 Bedrooms
- Primary Bedroom on Main
- Walk-In Closet
- Dual Vanity Sinks in Primary Bathroom
- Secondary bathroom tub or shower combo
- Soaking Tub
- Bathtub with Shower
- Garden Bath
- Separate Shower
Laundry
- Laundry Room
- Laundry on main level
- Electric Dryer Hookup
Attic
- Storage In Attic
- Pull Down Stairs to Attic
Outdoor Features
- Covered Patio or Porch
- Rain Gutters
Schools
- Lake Carolina Elementary School
- Blythewood Middle School
- Blythewood High School
Utilities
- Central Air
- Mini Split Heat Pump
- Heating System Uses Gas
- Tankless Water Heater
- Gas Water Heater
- Cable TV Available
Community Details
Overview
- Association fees include common area maintenance, pool, green areas
- Sw Community HOA Mgmt HOA, Phone Number (803) 973-5280
- The Falls Subdivision
Recreation
- Community Pool
Map
Home Values in the Area
Average Home Value in this Area
Tax History
| Year | Tax Paid | Tax Assessment Tax Assessment Total Assessment is a certain percentage of the fair market value that is determined by local assessors to be the total taxable value of land and additions on the property. | Land | Improvement |
|---|---|---|---|---|
| 2024 | $8,625 | $274,800 | $40,000 | $234,800 |
| 2023 | $8,625 | $0 | $0 | $0 |
Property History
| Date | Event | Price | List to Sale | Price per Sq Ft |
|---|---|---|---|---|
| 11/13/2025 11/13/25 | Price Changed | $289,889 | 0.0% | $168 / Sq Ft |
| 10/20/2025 10/20/25 | Price Changed | $289,890 | 0.0% | $168 / Sq Ft |
| 07/28/2025 07/28/25 | Price Changed | $289,900 | -1.7% | $168 / Sq Ft |
| 07/15/2025 07/15/25 | For Sale | $294,900 | -- | $171 / Sq Ft |
Source: Consolidated MLS (Columbia MLS)
MLS Number: 613121
APN: R20415-04-10
- 682 Bell Flower Ln
- 176 Grand Arbor Dr
- 632 Bell Flower Ln
- 1025 Eagleston Way
- 142 Monteith Rd
- 363 Langford Rd
- 436 Langford Rd
- 459 Coopers Edge Ln
- 2201 Allan Crest Rd
- 2242 Allan Crest Rd
- Sonoma II Plan at Blythewood Farms
- Devonshire ll Plan at Blythewood Farms
- Bailey II Plan at Blythewood Farms
- Porter II Plan at Blythewood Farms
- Buck Island II Plan at Blythewood Farms
- Madeline II Plan at Blythewood Farms
- Bradley II Plan at Blythewood Farms
- Bentcreek II Plan at Blythewood Farms
- 791 Langford Rd
- NX 1057 Langford Rd
- 250 Windfall Rd
- 429 Kingsley View Rd
- 204 Meyer Ln
- 216 Meyer Ln
- 1288 Coogler Crossing Dr
- 925 Schofield Ln
- 1409 Red Sunset Ln
- 21 Ciani Ct
- 2051-2052 Blythewood Crossing Ln
- 2162 Lofton Rd
- 383 Glen Dornoch Way
- 421 Sharptail Dr
- 313 Fairford Rd
- 1341 Sweet Gardenia Dr
- 1353 Sweet Gardenia Dr
- 1355 Sweet Gardenia Dr
- 38 Athlone Ct
- 203 Algrave Way
- 250 Windfall Rd
- 20 Helton Dr







