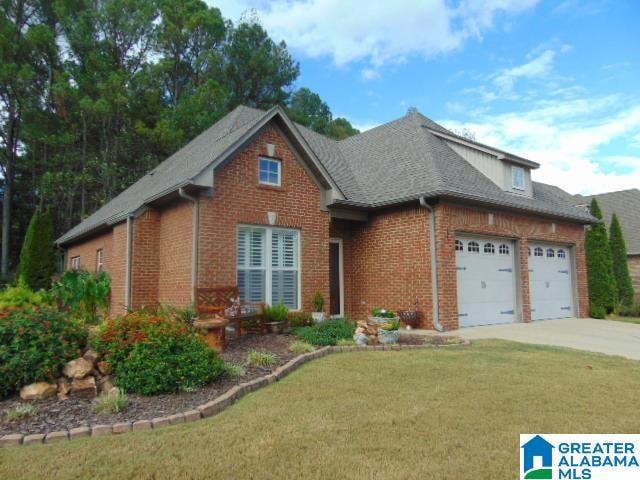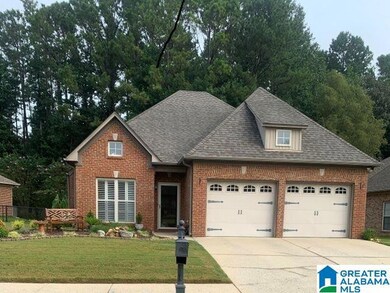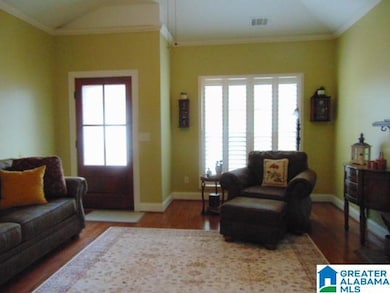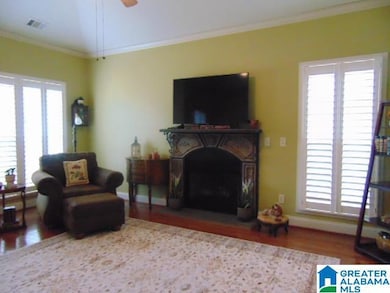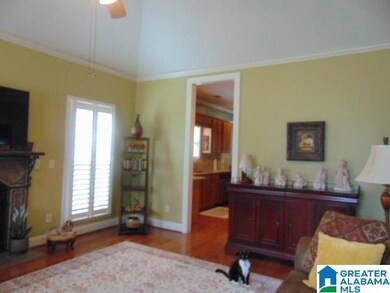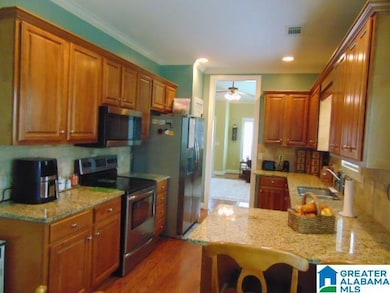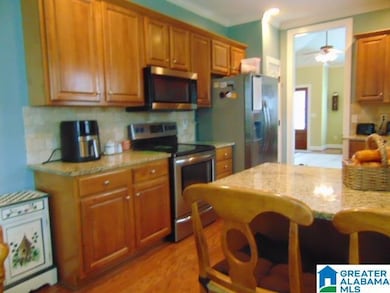1117 Weybridge Rd Pelham, AL 35124
Estimated payment $1,836/month
Highlights
- Outdoor Pool
- Vaulted Ceiling
- Stone Countertops
- Pelham Ridge Elementary School Rated A-
- Attic
- Covered Patio or Porch
About This Home
Beautiful 3Br/2bth, one level home with 4 sides brick has been well cared for. Master Bedroom, Great Room and Kitchen are spacious with beautiful hardwood floors. Kitchen has eat-in dining space, under cabinet lighting, granite countertops and stainless steel appliances. Master Bedroom has double trey ceilings and an unusually large walk-in closet. Master bath with double vanity, jetted tub and separate shower. Great Room with ventless gas fireplace with stone and iron surround and vaulted ceilings. The split plan has separate hallway for other 2 bedrooms and full bath. Screen door to covered porch plus patio space that overlooks the fenced-in, beautifully landscaped backyard and wooded common space. Front yard is also beautifully landscaped. Refrigerator will stay with the house. Enjoy Ballantrae’s amenities, pool, 18-hole golf course, club house, walking trail, playground and more! Lots to love in this house!
Home Details
Home Type
- Single Family
Est. Annual Taxes
- $1,605
Year Built
- Built in 2004
Lot Details
- 0.25 Acre Lot
- Fenced Yard
HOA Fees
- Property has a Home Owners Association
Parking
- Attached Garage
Home Design
- Slab Foundation
- Vinyl Siding
- Three Sided Brick Exterior Elevation
Interior Spaces
- Vaulted Ceiling
- Recessed Lighting
- Ventless Fireplace
- Gas Fireplace
- Window Treatments
- Living Room with Fireplace
- Attic
Kitchen
- Eat-In Kitchen
- Stone Countertops
Bedrooms and Bathrooms
- 3 Bedrooms
- 2 Full Bathrooms
Laundry
- Laundry Room
- Laundry on main level
- Washer and Electric Dryer Hookup
Outdoor Features
- Outdoor Pool
- Covered Patio or Porch
Schools
- Pelham Ridge Elementary School
- Pelham Park Middle School
- Pelham High School
Utilities
- Underground Utilities
- Gas Water Heater
Community Details
- $35 Other Monthly Fees
Map
Home Values in the Area
Average Home Value in this Area
Tax History
| Year | Tax Paid | Tax Assessment Tax Assessment Total Assessment is a certain percentage of the fair market value that is determined by local assessors to be the total taxable value of land and additions on the property. | Land | Improvement |
|---|---|---|---|---|
| 2024 | $1,605 | $27,680 | $0 | $0 |
| 2023 | $1,265 | $24,860 | $0 | $0 |
| 2022 | $1,123 | $22,100 | $0 | $0 |
| 2021 | $888 | $20,880 | $0 | $0 |
| 2020 | $1,067 | $19,100 | $0 | $0 |
| 2019 | $1,045 | $18,720 | $0 | $0 |
| 2017 | $1,005 | $18,040 | $0 | $0 |
| 2015 | $966 | $17,360 | $0 | $0 |
| 2014 | $943 | $16,960 | $0 | $0 |
Property History
| Date | Event | Price | List to Sale | Price per Sq Ft | Prior Sale |
|---|---|---|---|---|---|
| 10/21/2025 10/21/25 | Pending | -- | -- | -- | |
| 10/01/2025 10/01/25 | For Sale | $309,000 | +41.8% | $214 / Sq Ft | |
| 04/20/2020 04/20/20 | Sold | $217,900 | -0.9% | $151 / Sq Ft | View Prior Sale |
| 03/04/2020 03/04/20 | Pending | -- | -- | -- | |
| 02/24/2020 02/24/20 | Price Changed | $219,900 | -4.3% | $153 / Sq Ft | |
| 02/18/2020 02/18/20 | For Sale | $229,900 | +30.7% | $160 / Sq Ft | |
| 03/18/2015 03/18/15 | Sold | $175,900 | -2.2% | $122 / Sq Ft | View Prior Sale |
| 02/15/2015 02/15/15 | Pending | -- | -- | -- | |
| 01/13/2015 01/13/15 | For Sale | $179,900 | -- | $125 / Sq Ft |
Purchase History
| Date | Type | Sale Price | Title Company |
|---|---|---|---|
| Warranty Deed | $217,900 | None Available | |
| Warranty Deed | $175,900 | None Available | |
| Survivorship Deed | $171,450 | None Available | |
| Warranty Deed | $174,900 | None Available | |
| Survivorship Deed | $169,900 | -- |
Mortgage History
| Date | Status | Loan Amount | Loan Type |
|---|---|---|---|
| Open | $117,900 | New Conventional | |
| Previous Owner | $177,107 | VA | |
| Previous Owner | $139,000 | Unknown | |
| Previous Owner | $135,920 | Unknown |
Source: Greater Alabama MLS
MLS Number: 21431786
APN: 14-8-28-2-005-026-000
- 1113 Weybridge Cir
- 1305 Caliston Way
- 1429 Stoneykirk Rd
- 225 Stoneykirk Way
- 1032 Stoneykirk Rd
- 204 Stoneykirk Way Unit 1704
- 200 Stoneykirk Way Unit 1705
- 417 Glen Iris Cir
- 114 Gleneagles Ln
- 259 Kings Crest Ln
- 109 Mcalpin Cir
- 104 Mcalpin Cir
- 100 Kilkerran Ln
- 100 Mcalpin Cir
- 108 Mcalpin Cir
- 168 Kings Crest Ln Unit 93
- 828 Ballantrae Pkwy
- 124 Mcalpin Cir
- 238 Kings Crest Ln
- 132 Mcalpin Cir
