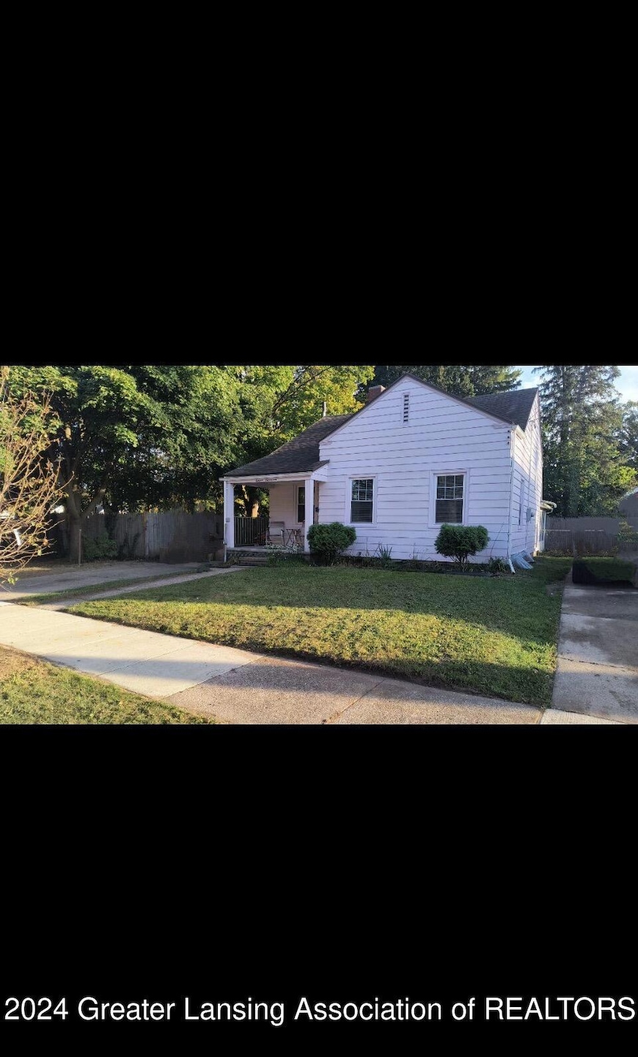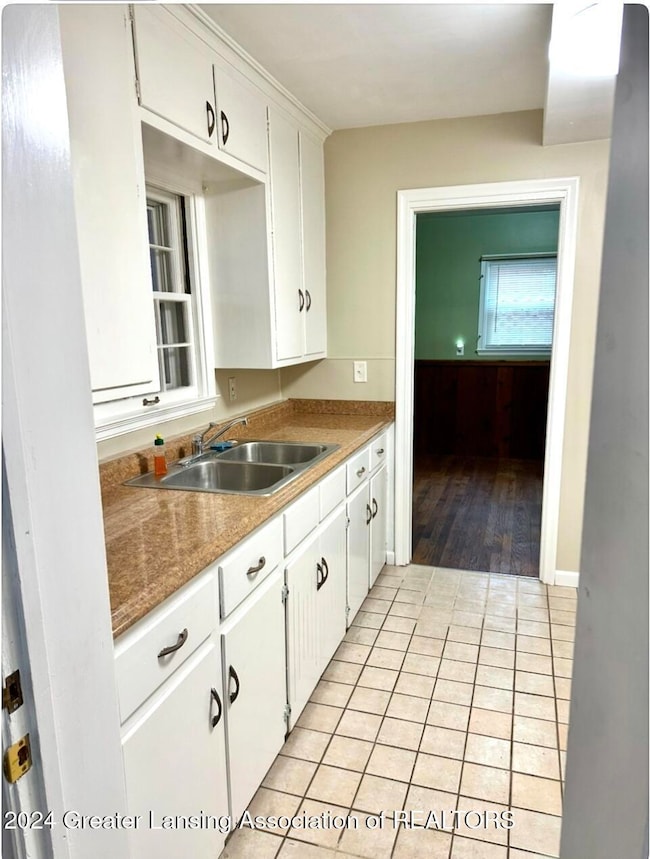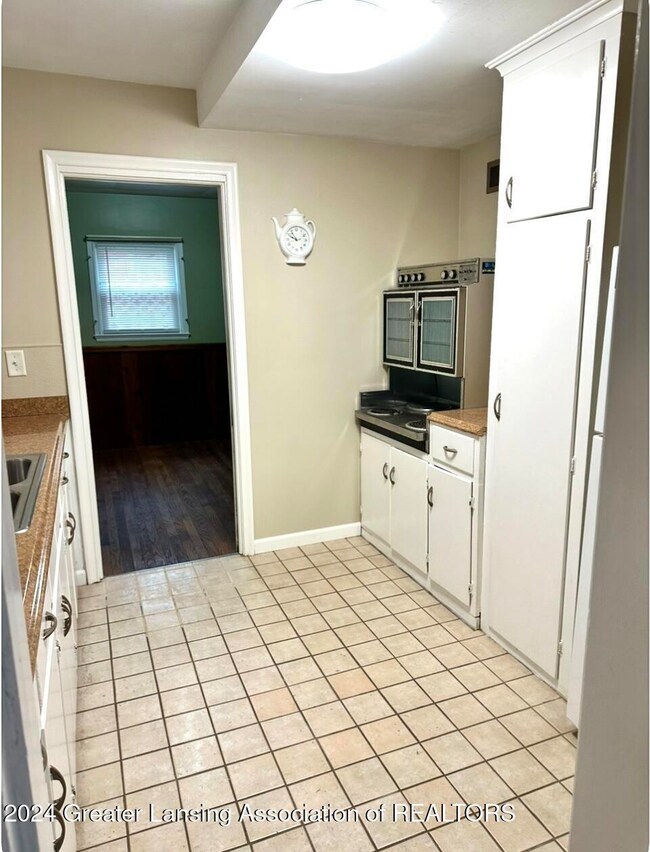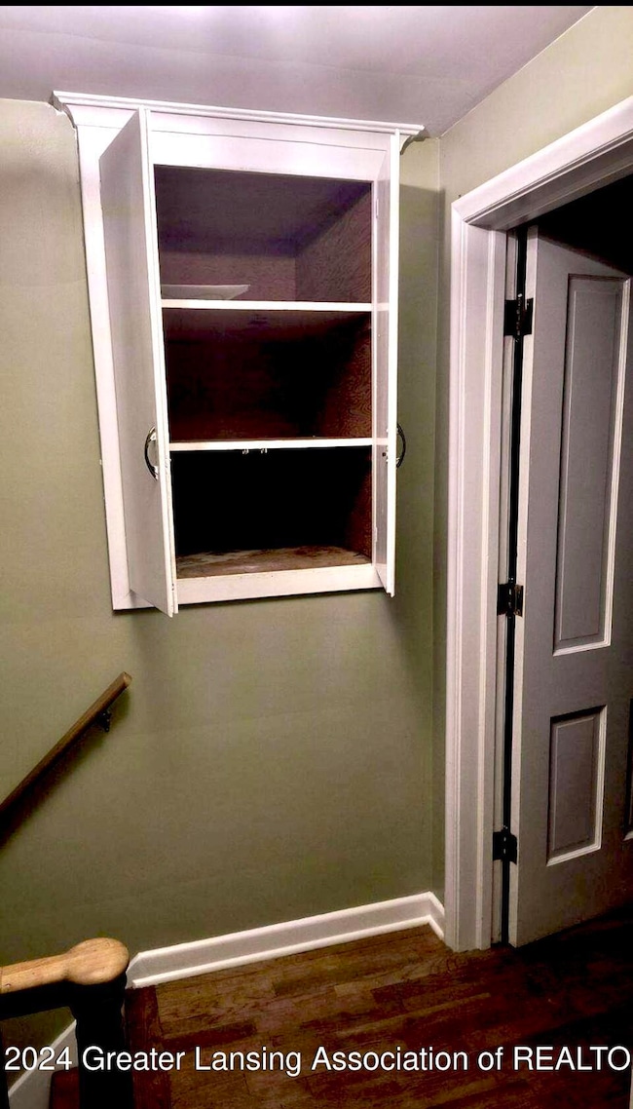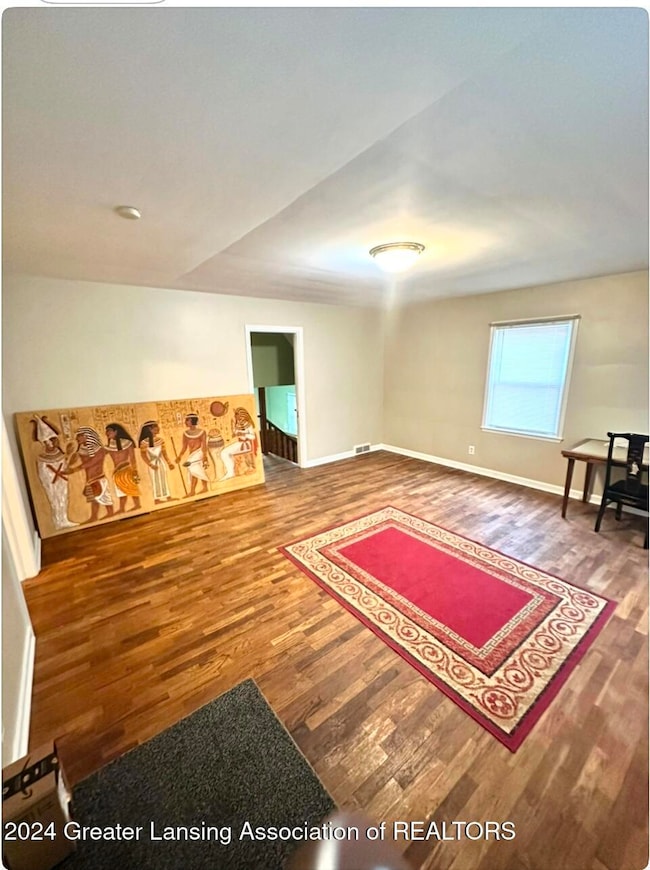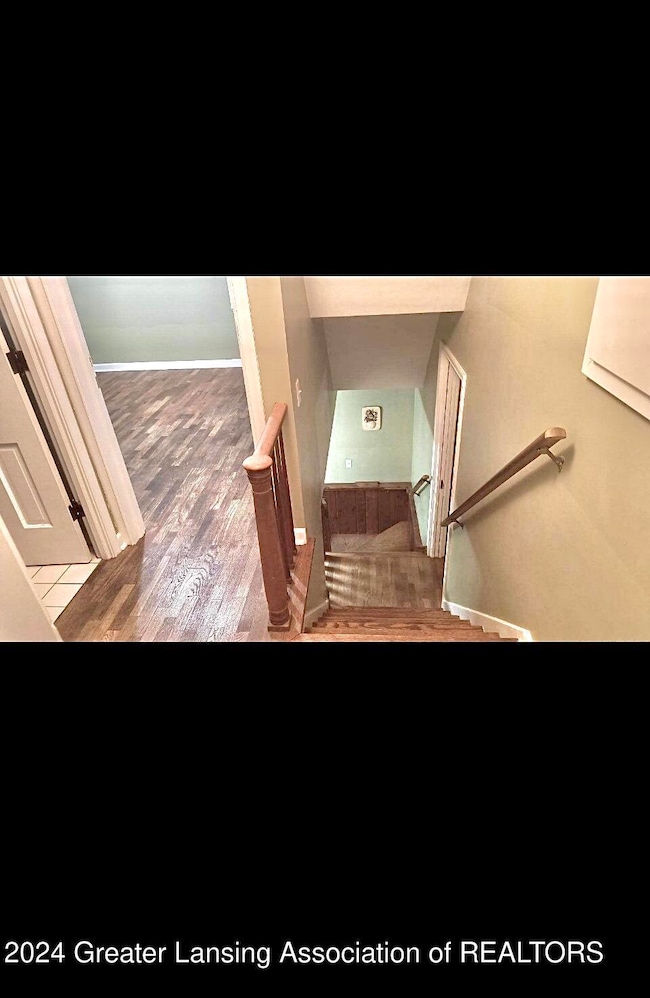
1117 Woodbine Ave Lansing, MI 48910
Colonial Village NeighborhoodEstimated payment $1,093/month
Highlights
- Downtown View
- Property is near public transit
- Wood Flooring
- Colonial Architecture
- Wooded Lot
- Main Floor Primary Bedroom
About This Home
This property has many updates in the last few years, and has been beautifully maintained and loved by a single family and passed down through the generations. There are hardwood floors and a room for a growing family. Detached garage and a large three season room. The lot ois partially wooded and has room for growth. Newer 93% efficient Gibson condensing gas furnace in 2016, 95% efficient gas
Listing Agent
Coldwell Banker Professionals-Delta License #6501430090 Listed on: 01/21/2025

Home Details
Home Type
- Single Family
Est. Annual Taxes
- $1,833
Year Built
- Built in 1941
Lot Details
- 4,792 Sq Ft Lot
- Lot Dimensions are 40.8x121
- Corner Lot
- Level Lot
- Wooded Lot
- Few Trees
- Back and Front Yard
- May Be Possible The Lot Can Be Split Into 2+ Parcels
Property Views
- Downtown
- Neighborhood
Home Design
- Colonial Architecture
- Shingle Roof
- Aluminum Siding
- Concrete Perimeter Foundation
Interior Spaces
- 2.5-Story Property
- Double Pane Windows
- Window Screens
- Family Room
- Living Room
- Dining Room
- Bonus Room
- Sun or Florida Room
- Screened Porch
- Partial Basement
Kitchen
- Oven
- Free-Standing Gas Range
Flooring
- Wood
- Linoleum
Bedrooms and Bathrooms
- 3 Bedrooms
- Primary Bedroom on Main
Laundry
- Laundry Room
- Laundry in Hall
- Laundry on main level
- Washer
Parking
- Detached Garage
- Parking Pad
- Driveway
- Additional Parking
Eco-Friendly Details
- Green Features
- Energy-Efficient Windows
- Energy-Efficient Exposure or Shade
Outdoor Features
- Outdoor Storage
Location
- Property is near public transit
- City Lot
Utilities
- No Cooling
- Forced Air Heating System
- Heating System Uses Natural Gas
- 200+ Amp Service
- Water Heater
- Phone Connected
- Cable TV Available
Community Details
- No Home Owners Association
- Elmhurst Subdivision
Map
Home Values in the Area
Average Home Value in this Area
Tax History
| Year | Tax Paid | Tax Assessment Tax Assessment Total Assessment is a certain percentage of the fair market value that is determined by local assessors to be the total taxable value of land and additions on the property. | Land | Improvement |
|---|---|---|---|---|
| 2024 | $17 | $39,700 | $7,200 | $32,500 |
| 2023 | $2,031 | $36,500 | $7,200 | $29,300 |
| 2022 | $1,833 | $32,900 | $7,200 | $25,700 |
| 2021 | $1,796 | $31,300 | $7,300 | $24,000 |
| 2020 | $1,784 | $29,500 | $7,300 | $22,200 |
| 2019 | $1,709 | $27,900 | $7,300 | $20,600 |
| 2018 | $1,603 | $27,200 | $7,300 | $19,900 |
| 2017 | $1,534 | $27,200 | $7,300 | $19,900 |
| 2016 | $1,467 | $26,800 | $7,300 | $19,500 |
| 2015 | $1,467 | $26,100 | $14,544 | $11,556 |
| 2014 | $1,467 | $25,500 | $16,183 | $9,317 |
Property History
| Date | Event | Price | Change | Sq Ft Price |
|---|---|---|---|---|
| 11/22/2024 11/22/24 | Price Changed | $19,999 | -88.2% | -- |
| 11/22/2024 11/22/24 | Price Changed | $169,899 | 0.0% | $84 / Sq Ft |
| 10/13/2024 10/13/24 | Price Changed | $169,900 | +749.5% | $84 / Sq Ft |
| 07/19/2024 07/19/24 | For Sale | $20,000 | -88.9% | -- |
| 07/19/2024 07/19/24 | For Sale | $179,999 | -- | $89 / Sq Ft |
Similar Homes in Lansing, MI
Source: Greater Lansing Association of Realtors®
MLS Number: 282212
APN: 01-01-29-252-191
- 1218 Woodbine Ave
- 1001 Kelsey Ave
- 1209 W Rundle Ave
- 1208 Victor Ave
- 1401 Loraine Ave
- 1116 Cooper Ave
- 1120 Cooper Ave
- 1424 Woodbine Ave
- 1403 W Rundle Ave
- 1420 Cooper Ave
- 1836 S Rundle Ave
- 1524 W Mount Hope Ave
- 1724 Victor Ave
- 1014 Smith Ave
- 1730 Stirling Ave
- 1325 Berten St
- 1732 Park Ave
- 1314 Berten St
- 0 Rickle
- 1836 Osband Ave
- 1016 Kelsey Ave
- 1615 Lenore Ave
- 1228 W Barnes Ave
- 1300 W Barnes Ave
- 1810 Coleman Ave
- 1720 Coleman Ave Unit 1722
- 2420 Maplewood Ave
- 2009 W Holmes Rd
- 116 Isbell St
- 124 E Barnes Ave
- 124 E Barnes Ave
- 224 Crest St
- 224 Crest St
- 2112 Ferrol St Unit 2112
- 3601-3620 Richmond St
- 1610 S Cedar St Unit 1
- 1133 S Washington Ave Unit 2
- 524 Avon St
- 3515 Bergman Ave
- 3215 W Mount Hope Ave
