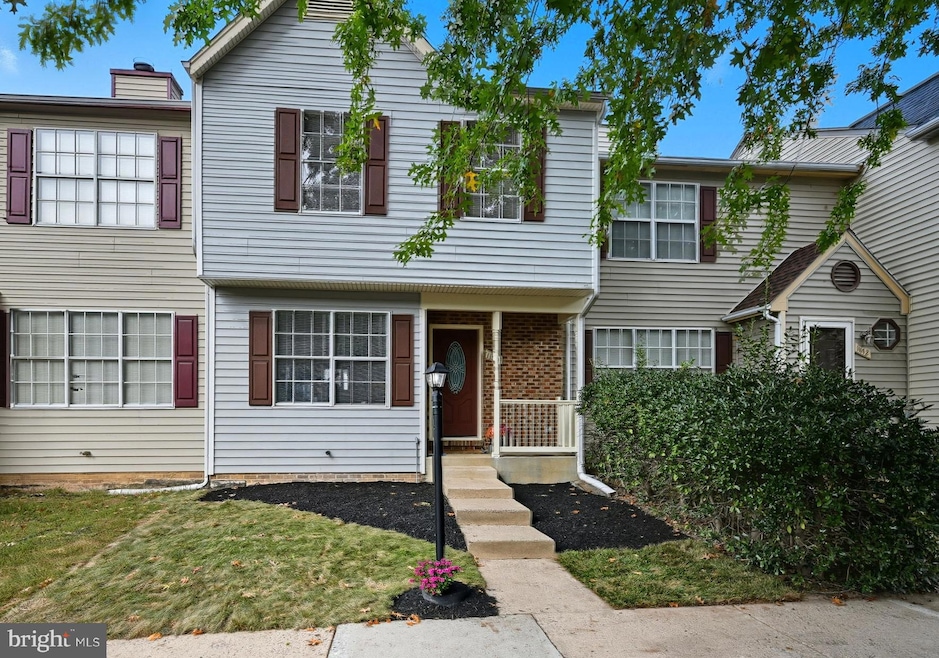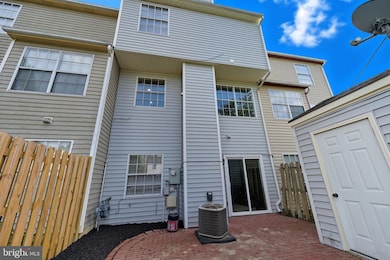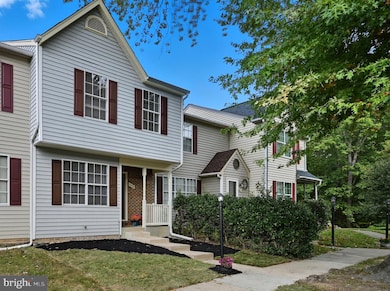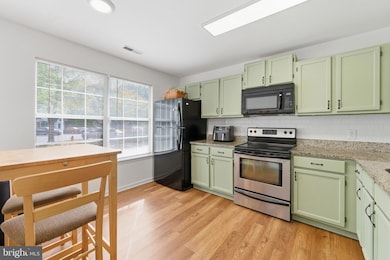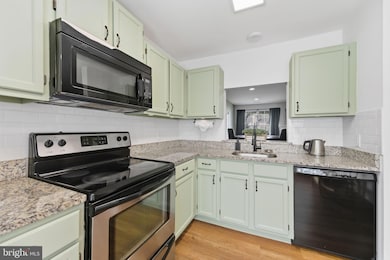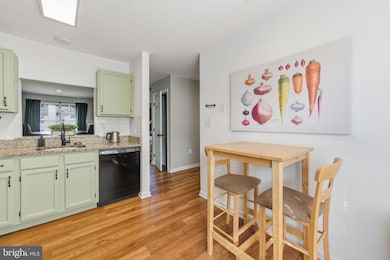
11170 Hamlet Ct Fredericksburg, VA 22407
Highlights
- Colonial Architecture
- Traditional Floor Plan
- Upgraded Countertops
- Clubhouse
- High Ceiling
- Community Pool
About This Home
Landlord welcomes applicants using the Housing Choice VOUCHER Program. Rent and tenant eligibility are subject to landlord approval and local housing authority requirements. Spacious 3 Level townhome, 1,956 sq footage with 4 Bedrooms + 3.5 Baths featuring an updated kitchen with granite countertops, black appliances, and new lighting throughout. Enjoy a large living & dining area, LVP flooring on the main level, and carpet on both the upper and lower levels. The basement features a generous layout, including a den/office and a large 4th bedroom, which is ideal for an in-law suite complete with its own full bathroom and walk-out exit.
Outdoor living is exceptional with a fenced backyard, brick patio, and small storage shed. 2025 Updates & Improvements: Landscaping: Professionally updated, Lighting: New fixtures throughout kitchen, dining, living room, and master bedroom, Painting: All bathrooms freshly painted, Cleaning: Full professional interior cleaning and carpet shampooing, Toilets: All replaced with modern fixtures, Remodeling: Master bathroom and basement fully updated with modern finishes, Exterior: Fence and exterior power washed. Close to shopping, major routes, and easy access to I-95 (Exit 133) and commuter lots. Central Park Shopping Complex is nearby with a wide selection of retail and dining options.
Listing Agent
(571) 330-0534 karladaniels@yahoo.com MYVAHOME.COM LLC License #0225071714 Listed on: 11/16/2025
Townhouse Details
Home Type
- Townhome
Est. Annual Taxes
- $2,033
Year Built
- Built in 1986 | Remodeled in 2025
Lot Details
- 1,742 Sq Ft Lot
- Privacy Fence
- Back Yard Fenced
- Historic Home
Home Design
- Colonial Architecture
- Asphalt Roof
- Vinyl Siding
- Concrete Perimeter Foundation
Interior Spaces
- Property has 3 Levels
- Traditional Floor Plan
- High Ceiling
- Ceiling Fan
- Recessed Lighting
- Sliding Doors
- Living Room
- Dining Room
- Den
- Utility Room
Kitchen
- Eat-In Kitchen
- Electric Oven or Range
- Built-In Range
- Built-In Microwave
- Dishwasher
- Upgraded Countertops
Flooring
- Carpet
- Vinyl
Bedrooms and Bathrooms
- En-Suite Bathroom
- Bathtub with Shower
Laundry
- Laundry Room
- Washer and Dryer Hookup
Finished Basement
- Heated Basement
- Walk-Out Basement
- Interior and Exterior Basement Entry
- Natural lighting in basement
Home Security
Parking
- Parking Lot
- 1 Assigned Parking Space
Outdoor Features
- Patio
- Outdoor Storage
- Porch
Utilities
- Forced Air Heating and Cooling System
- Natural Gas Water Heater
Listing and Financial Details
- Residential Lease
- Security Deposit $2,650
- Tenant pays for all utilities, lawn/tree/shrub care, light bulbs/filters/fuses/alarm care
- Rent includes hoa/condo fee, parking, trash removal
- 12-Month Min and 36-Month Max Lease Term
- Available 12/12/25
- $45 Application Fee
- Assessor Parcel Number 23H4-38-
Community Details
Overview
- Property has a Home Owners Association
- $100 Recreation Fee
- Association fees include trash, snow removal, lawn care front
- Villages Of Salem Station HOA
- Villagess Of Sal Community
- Salem Station Subdivision
Recreation
- Community Basketball Court
- Community Playground
- Community Pool
- Jogging Path
Pet Policy
- Pets allowed on a case-by-case basis
- Pet Deposit $500
Additional Features
- Clubhouse
- Fire and Smoke Detector
Matterport 3D Tour
Map
About the Listing Agent

I'm a seasoned real estate professional with extensive experience in representing clients in their property endeavors. With a background in engineering and architectural drafting, I bring a unique perspective to the table. As a full-time agent, I am deeply dedicated to understanding and addressing industry needs and nuances. My track record speaks for itself, showcasing successful and timely sales driven by a commitment to effective marketing strategies. I am constantly engaged in ongoing
Karla's Other Listings
Source: Bright MLS
MLS Number: VASP2037626
APN: 23H-4-38
- 11209 Kings Crest Ct
- 11606 Savannah Dr
- 32 Carriage Hill Ln
- 11310 Crown Ct
- 11471 Charleston Ct
- 11206 Old Leavells Rd
- 11210 Old Leavells Rd
- 11343 Savannah Dr
- 5408 Lee White Ln
- 5406 Lee White Ln
- 6027 Cathedral Rd
- 5903 Griffith Way
- 7009 Lombard Ln
- 10722 Lovett Dr
- 0001 Ivy Bush Ln
- 0002 Ivy Bush Ln
- 0003 Ivy Bush Ln
- 0004 Ivy Bush Ln
- 11015 Abbey Ln Unit 203
- 5508 Redgum Ln
- 11132 Sunburst Ln
- 11500 Kings Crest Ct
- 5700 Harrison Rd
- 5508 Redgum Ln
- 10717 S Jamie Place
- 2704 Salem Church Rd
- 5600 Salem Run Blvd
- 6414 Draft Way
- 5715 Castlebridge Rd
- 5711 Castlebridge Rd
- 11816 Rutherford Dr
- 5910 Sunlight Mountain Rd Unit A
- 5802 Telluride Ln Unit BASEMENT APARTMENT
- 5606 Finley Rose Ct
- 5076 Kildare Ct
- 2111 Mill Garden Dr
- 5300 Steeplechase Dr
- 10714 Gideon Ct Unit BASEMENT
- 4 Randy Ct
- 10604 Greta Lynn Ct
