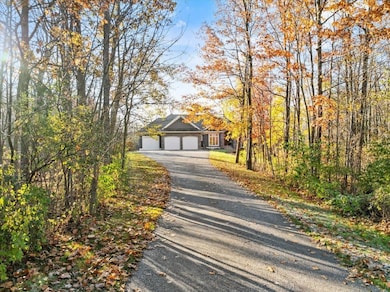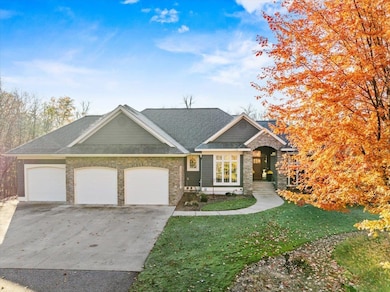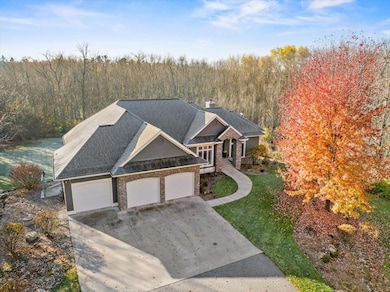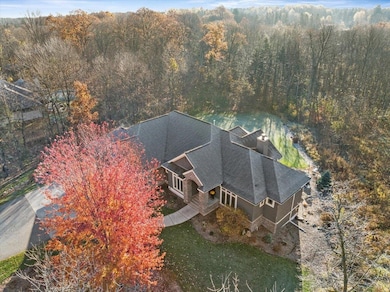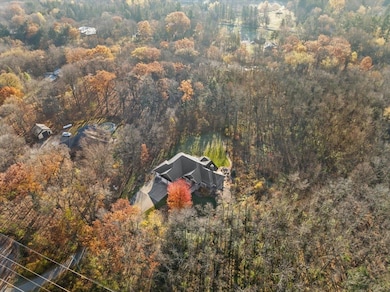
111703 Turtle Ridge Rd Marshfield, WI 54449
Estimated payment $7,477/month
Highlights
- Hot Property
- 3,600 Feet of Waterfront
- Deck
- Marshfield High School Rated A
- 39.5 Acre Lot
- Vaulted Ceiling
About This Home
Welcome to 111703 Turtle Ridge Rd. Discover unparalleled luxury in this exceptional six-bedroom, four-bath ranch with a three-car garage, situated on 39.5 partially wooded acres with breathtaking 3600 feet of river frontage. A grand foyer welcomes you into the home, seamlessly connecting the formal dining room, living room, and kitchen. The open-concept living room features vaulted ceilings, a stunning view of the backyard, and a cozy wood-burning fireplace. The kitchen boasts quartz countertops, high-end appliances, ample cabinetry, and a charming breakfast nook. The split floor plan includes a spacious laundry room with a dog wash station, with a washer and dryer included. The expansive main bedroom suite offers a full bath with double sinks, a tiled walk-in shower, a Jacuzzi tub, and a huge walk-in closet. On this side of the home, conveniently located off the garage entrance, you'll find an additional walk-in closet, a utility closet, and a built-in coat and sitting area. On the other side of the home, there is a large bedroom with a walk-in closet and a full bath. An open staircase leads to a finished family room featuring a built-in bar with a refrigerator and dishwasher, along with an entertainment center equipped with a TV and stereo system. The lower level also includes four additional bedrooms and two full bathrooms, one of which is an ensuite. The home offers ample storage options and features in-floor heating on the lower level, which walks out to a park-like backyard. The beautifully and professionally landscaped grounds include a fireplace area, creating an ideal setting for entertaining or relaxing while enjoying serene river views. Located at the end of a dead-end road, this private retreat seamlessly combines luxury, functionality, and natural beauty. Don’t miss your chance—call today to schedule your personal showing!
Listing Agent
NEXTHOME HUB CITY Brokerage Phone: 715-305-0444 License #67282-94 Listed on: 11/03/2025

Home Details
Home Type
- Single Family
Est. Annual Taxes
- $8,136
Year Built
- Built in 2003
Lot Details
- 39.5 Acre Lot
- 3,600 Feet of Waterfront
- River Front
- Irrigation
Home Design
- Raised Ranch Architecture
- Brick Exterior Construction
- Shingle Roof
- Cedar Siding
Interior Spaces
- 1-Story Property
- Central Vacuum
- Bar Fridge
- Vaulted Ceiling
- Ceiling Fan
- Wood Burning Fireplace
- Window Treatments
- Sun or Florida Room
Kitchen
- Breakfast Area or Nook
- Range with Range Hood
- Microwave
- Dishwasher
Flooring
- Carpet
- Tile
Bedrooms and Bathrooms
- 6 Bedrooms
- 4 Full Bathrooms
- Soaking Tub
Laundry
- Laundry Room
- Dryer
- Washer
Basement
- Walk-Out Basement
- Basement Fills Entire Space Under The House
Parking
- 3 Car Attached Garage
- Heated Garage
- Garage Door Opener
- Driveway
Outdoor Features
- Deck
- Brick Porch or Patio
Utilities
- Forced Air Heating and Cooling System
- Liquid Propane Gas Water Heater
- Water Softener is Owned
Listing and Financial Details
- Assessor Parcel Number 05626031720992
Matterport 3D Tour
Map
Home Values in the Area
Average Home Value in this Area
Tax History
| Year | Tax Paid | Tax Assessment Tax Assessment Total Assessment is a certain percentage of the fair market value that is determined by local assessors to be the total taxable value of land and additions on the property. | Land | Improvement |
|---|---|---|---|---|
| 2024 | $8,442 | $471,600 | $107,000 | $364,600 |
| 2023 | $7,042 | $471,600 | $107,000 | $364,600 |
| 2022 | $8,725 | $471,600 | $107,000 | $364,600 |
| 2021 | $7,695 | $471,600 | $107,000 | $364,600 |
| 2020 | $7,511 | $471,600 | $107,000 | $364,600 |
| 2019 | $7,459 | $471,600 | $107,000 | $364,600 |
| 2018 | $7,096 | $471,600 | $107,000 | $364,600 |
| 2017 | $7,974 | $471,600 | $107,000 | $364,600 |
| 2016 | $7,747 | $471,600 | $107,000 | $364,600 |
| 2015 | $8,010 | $471,600 | $107,000 | $364,600 |
| 2014 | $7,960 | $471,600 | $107,000 | $364,600 |
Property History
| Date | Event | Price | List to Sale | Price per Sq Ft |
|---|---|---|---|---|
| 11/03/2025 11/03/25 | For Sale | $1,290,000 | -- | $260 / Sq Ft |
About the Listing Agent

With nearly two decades of real estate experience, I’ve had the privilege of helping hundreds of clients find their place to call home. I began my career in 2006 with RE/MAX, later joined Century 21 Gold Key, and today I’m proud to be co-owner of NextHome Hub City in Marshfield — the community I’ve always called home.
Born and raised in Marshfield, I cherish the values of small-town living: honesty, connection, and service. I strive to bring those values into every transaction, working
Stephanie's Other Listings
Source: Central Wisconsin Multiple Listing Service
MLS Number: 22505261
APN: 056-2603-172-0992
- 205747 County Rd E
- 207350 N Galvin Ave
- 112104 Winterberry Cir
- 112019 Winterberry Cir
- 202480 County Rd E
- Lot 3 Saint Joseph Ave Unit CSM 1302
- 110985 Candlewood Ct
- Lot 1 Saint Joseph Ave
- 116365 Birch Tree Rd
- 2909 W Mann St
- 1922 Pheasant Run Dr Unit 6B
- 1832 Pheasant Run Dr Unit 2B
- Lot #1 Meadow Ave
- 1112 E Mcmillan St
- 1511 N Broadway Ave
- 1701 N Palmetto Ave
- 1601 Immanuel Ct
- 1601 N Apple Ave
- 1311 N Wood Ave
- 416 W Leonhard St
- 2400 N Peach Ave
- 1808 N Hume Ave
- 1626 N Fig Ave
- 1518 N Peach Ave
- 1407 N Peach Ave
- 810 E Harrison St
- 905 E Grant St
- 1007 N Hume Ave
- 2404 E Forest St
- 912 N Irene Ave
- 103 W 2nd St
- 401 W 14th St Unit 401B West 14th Street
- 1511 S Locust Ave
- 1506 S Adams Ave
- 1624 S Roddis Ave
- 701 W 17th St
- 301 W 17th St
- 801-895 W 17th St
- 504 E 21st St
- 100 E Clark St

