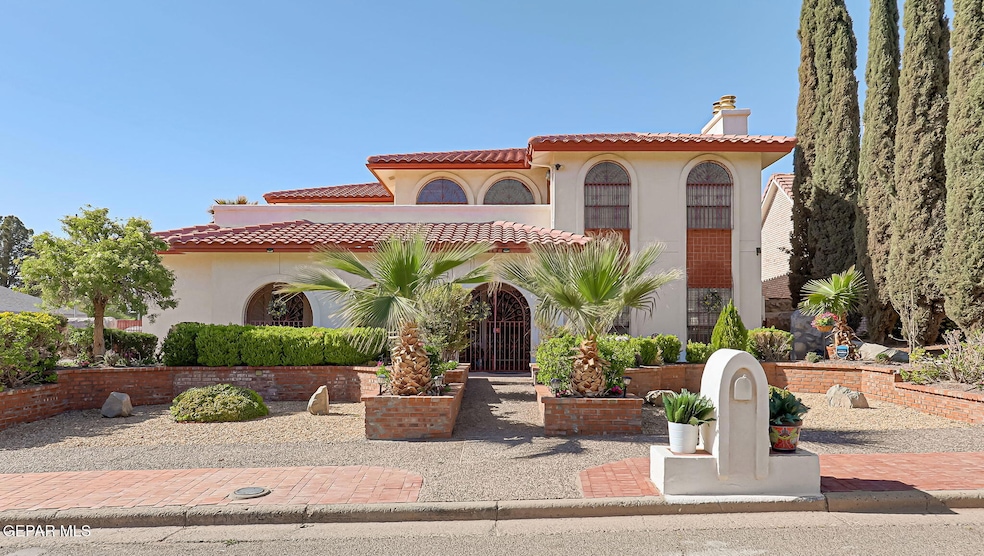11171 Leo Collins Dr El Paso, TX 79936
Vista Hills NeighborhoodEstimated payment $4,015/month
Highlights
- Indoor Spa
- Heated In Ground Pool
- Jetted Tub in Primary Bathroom
- Tierra Del Sol Elementary School Rated 9+
- Cathedral Ceiling
- 2 Fireplaces
About This Home
This 5-bedroom, 3-bathroom home in the highly desirable Vista Del Sol neighborhood offers the space and layout to fit your lifestyle. Featuring two separate living areas and two fireplaces, it's designed for comfort and flexibility.
The kitchen delivers on function with ample cabinet and counter space, making it easy to cook, prep, and gather.
Step into the wet bar area for entertaining, or unwind in the enclosed hot tub—a private retreat year-round.
Upstairs, the balcony offers expansive views, while the landscaped backyard and pool complete the outdoor living experience.
Whether you need space for family, work, or guests, this home blends practicality with personality—inside and out. Located just minutes from shopping, dining, entertainment and Fort Bliss; don't hesitate to stop by and fall in love at your own risk!
Home Details
Home Type
- Single Family
Est. Annual Taxes
- $16,538
Year Built
- Built in 1983
Lot Details
- 0.25 Acre Lot
- Security Fence
- Wrought Iron Fence
- Back Yard Fenced
- Landscaped
- Lawn
- Property is zoned R5
Parking
- Attached Garage
Home Design
- Tile Roof
- Stucco Exterior
Interior Spaces
- 3,764 Sq Ft Home
- 2-Story Property
- Wet Bar
- Cathedral Ceiling
- 2 Fireplaces
- Fireplace With Glass Doors
- Blinds
- Formal Dining Room
- Indoor Spa
- Intercom
Kitchen
- Gas Cooktop
- Range Hood
- Microwave
- Kitchen Island
- Granite Countertops
- Flat Panel Kitchen Cabinets
Flooring
- Carpet
- Tile
Bedrooms and Bathrooms
- 5 Bedrooms
- Tile Bathroom Countertop
- Dual Vanity Sinks in Primary Bathroom
- Jetted Tub in Primary Bathroom
- Hydromassage or Jetted Bathtub
Pool
- Heated In Ground Pool
- Outdoor Pool
Outdoor Features
- Balcony
- Courtyard
- Covered Patio or Porch
Schools
- Tierra Del Sol Elementary School
- Hanks Middle School
- Hanks High School
Utilities
- Refrigerated Cooling System
- Heating System Uses Natural Gas
- Cable TV Available
Community Details
- No Home Owners Association
- Vista Del Sol Subdivision
Listing and Financial Details
- Assessor Parcel Number V89399916505900
Map
Home Values in the Area
Average Home Value in this Area
Tax History
| Year | Tax Paid | Tax Assessment Tax Assessment Total Assessment is a certain percentage of the fair market value that is determined by local assessors to be the total taxable value of land and additions on the property. | Land | Improvement |
|---|---|---|---|---|
| 2025 | $12,278 | $602,125 | $47,585 | $554,540 |
| 2024 | $12,278 | $549,184 | -- | -- |
| 2023 | $12,278 | $499,258 | $0 | $0 |
| 2022 | $14,094 | $453,871 | $0 | $0 |
| 2021 | $13,412 | $451,071 | $60,228 | $390,843 |
| 2020 | $11,848 | $387,417 | $60,228 | $327,189 |
| 2018 | $9,640 | $310,000 | $60,228 | $249,772 |
| 2017 | $11,220 | $310,000 | $60,228 | $249,772 |
| 2016 | $11,220 | $367,062 | $60,228 | $306,834 |
| 2015 | $8,154 | $367,062 | $60,228 | $306,834 |
| 2014 | $8,154 | $370,591 | $60,228 | $310,363 |
Property History
| Date | Event | Price | Change | Sq Ft Price |
|---|---|---|---|---|
| 08/21/2025 08/21/25 | Pending | -- | -- | -- |
| 08/07/2025 08/07/25 | For Sale | $494,999 | 0.0% | $132 / Sq Ft |
| 08/05/2025 08/05/25 | Pending | -- | -- | -- |
| 07/31/2025 07/31/25 | For Sale | $494,999 | +59.7% | $132 / Sq Ft |
| 04/28/2017 04/28/17 | Sold | -- | -- | -- |
| 03/06/2017 03/06/17 | Pending | -- | -- | -- |
| 01/20/2017 01/20/17 | Price Changed | $310,000 | -4.6% | $82 / Sq Ft |
| 09/28/2016 09/28/16 | For Sale | $325,000 | -- | $86 / Sq Ft |
Purchase History
| Date | Type | Sale Price | Title Company |
|---|---|---|---|
| Vendors Lien | -- | None Available |
Mortgage History
| Date | Status | Loan Amount | Loan Type |
|---|---|---|---|
| Open | $248,000 | New Conventional | |
| Previous Owner | $141,000 | Unknown |
Source: Greater El Paso Association of REALTORS®
MLS Number: 927478
APN: V893-999-1650-5900
- 11157 Leo Collins Dr
- 11179 Leo Collins Dr
- 1605 Billy Casper Dr
- 11100 Bill Hill Dr
- 1717 Tommy Aaron Dr
- 1605 Larry Wadkins Dr
- 11204 Bob Mitchell Dr
- 1617 Tommy Aaron Dr
- 1605 Bessemer Dr
- 11262 Enid Wilson Ln
- 1516 Bud Allin Place
- 1607 Tommy Aaron Dr
- 11268 Enid Wilson Ln
- 10945 Gary Player Dr
- 1823 Arnold Palmer Dr
- 1817 Hugh Royer Place
- 1703 Robert Wynn St
- 1624 Lou Graham Dr
- 11301 Tom Ulozas Dr
- 1644 Lomaland Dr Unit 123







