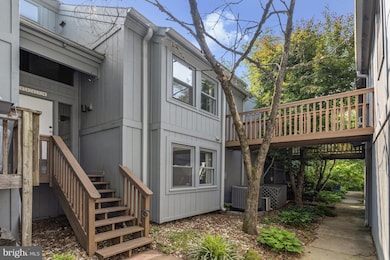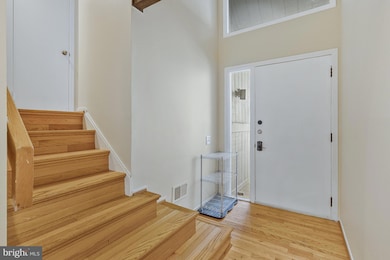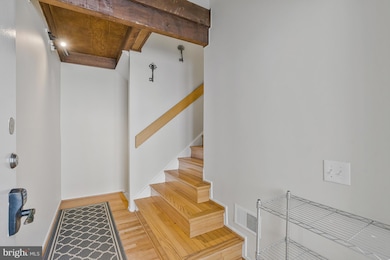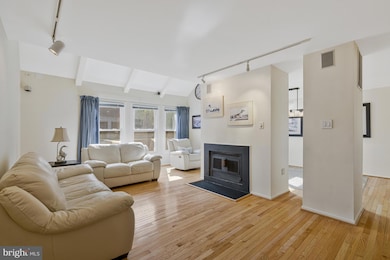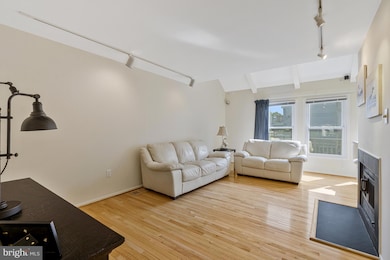
11174 Glade Dr Reston, VA 20191
Estimated payment $5,506/month
Highlights
- Pier or Dock
- Water Access
- Lake Privileges
- Sunrise Valley Elementary Rated A
- Open Floorplan
- Contemporary Architecture
About This Home
NEW CARPET INSTALLED ON STAIRS & PRIMARY SUITE - Nestled in the heart of Reston's picturesque The Wharf community, 11174 Glade Drive offers a unique blend of tranquil waterfront living and contemporary design. This exceptional townhome boasts 4 bedrooms and 3.5 bathrooms in the main residence, complemented by a private income-generating suite above the detached garage, complete with it's own living area, kitchenette, bedroom and bathroom—ideal for guests, extended family, or rental opportunities. This home is complete with 5 bedrooms and 4.5 bathrooms.
Step inside to discover a sunlit interior featuring hardwood floors, a cozy wood-burning fireplace, and expansive sliding glass doors that open to serene water views. The primary suite is a true retreat, offering a steam shower, soaking tub, and a spacious walk-in closet.
Outside, enjoy the private pond, home to bluegill sunfish and largemouth bass. The community’s design, inspired by a New England fishing village, features two warm-water ponds, a creek, waterfall, and aerating fountains, creating a harmonious ecosystem that attracts wildlife such as frogs, ducks, herons, and turtles.
Residents of The Wharf benefit from its prime location atop one of Reston's highest points, overlooking Lake Audubon. The neighborhood is conveniently close to the Walker Nature Center, Lake Audubon Pool, and South Lakes Village Center, offering shopping, dining, and recreation just minutes away.
Do not miss this rare opportunity to own a piece of Reston's waterfront paradise. Schedule your private tour today and experience the perfect blend of nature and modern living.
Hot Water Heater Replaced 2023
Main House HVAC Replaced in 2024
Roof Replaced 2015
Studio HVAC Replaced 2012
Listing Agent
Creating Legacy Wealth Real Estate License #BR40000114 Listed on: 06/04/2025
Townhouse Details
Home Type
- Townhome
Est. Annual Taxes
- $9,085
Year Built
- Built in 1981
Lot Details
- 2,136 Sq Ft Lot
HOA Fees
- $153 Monthly HOA Fees
Parking
- 2 Car Detached Garage
- Front Facing Garage
- Garage Door Opener
Home Design
- Contemporary Architecture
- Architectural Shingle Roof
- Wood Siding
Interior Spaces
- Property has 3 Levels
- Open Floorplan
- Fireplace With Glass Doors
- Window Treatments
- Entrance Foyer
- Family Room
- Living Room
- Dining Room
- Storage Room
- Wood Flooring
Kitchen
- Eat-In Kitchen
- Stove
- Microwave
- Ice Maker
- Dishwasher
- Disposal
Bedrooms and Bathrooms
- En-Suite Primary Bedroom
- En-Suite Bathroom
Laundry
- Laundry on lower level
- Dryer
- Washer
Finished Basement
- Exterior Basement Entry
- Natural lighting in basement
Outdoor Features
- Water Access
- Property is near a pond
- Lake Privileges
Schools
- Sunrise Valley Elementary School
- Hughes Middle School
- South Lakes High School
Utilities
- Central Air
- Heat Pump System
- Vented Exhaust Fan
- Electric Water Heater
Listing and Financial Details
- Tax Lot 7
- Assessor Parcel Number 0273 14 0007
Community Details
Overview
- Association fees include common area maintenance, pool(s)
- $71 Other Monthly Fees
- Reston Association
- Reston Subdivision, Stonington Floorplan
Recreation
- Pier or Dock
- Tennis Courts
- Community Playground
- Community Pool
- Jogging Path
Pet Policy
- Pets Allowed
Map
Home Values in the Area
Average Home Value in this Area
Tax History
| Year | Tax Paid | Tax Assessment Tax Assessment Total Assessment is a certain percentage of the fair market value that is determined by local assessors to be the total taxable value of land and additions on the property. | Land | Improvement |
|---|---|---|---|---|
| 2024 | $9,038 | $749,710 | $289,000 | $460,710 |
| 2023 | $8,467 | $720,320 | $272,000 | $448,320 |
| 2022 | $7,565 | $635,460 | $238,000 | $397,460 |
| 2021 | $7,372 | $604,040 | $213,000 | $391,040 |
| 2020 | $7,079 | $575,310 | $187,000 | $388,310 |
| 2019 | $6,658 | $541,100 | $175,000 | $366,100 |
| 2018 | $6,073 | $528,100 | $162,000 | $366,100 |
| 2017 | $6,379 | $528,100 | $162,000 | $366,100 |
| 2016 | $6,366 | $528,100 | $162,000 | $366,100 |
| 2015 | $6,286 | $540,490 | $162,000 | $378,490 |
| 2014 | $5,661 | $487,840 | $140,000 | $347,840 |
Property History
| Date | Event | Price | Change | Sq Ft Price |
|---|---|---|---|---|
| 08/26/2025 08/26/25 | For Rent | $3,500 | 0.0% | -- |
| 06/26/2025 06/26/25 | Price Changed | $850,000 | -2.9% | $338 / Sq Ft |
| 06/04/2025 06/04/25 | For Sale | $875,000 | -- | $348 / Sq Ft |
Purchase History
| Date | Type | Sale Price | Title Company |
|---|---|---|---|
| Warranty Deed | $454,000 | -- | |
| Deed | $284,900 | -- | |
| Deed | $209,000 | -- |
Mortgage History
| Date | Status | Loan Amount | Loan Type |
|---|---|---|---|
| Open | $363,200 | New Conventional | |
| Previous Owner | $50,000 | Credit Line Revolving | |
| Previous Owner | $227,920 | No Value Available | |
| Previous Owner | $129,000 | No Value Available |
Similar Homes in Reston, VA
Source: Bright MLS
MLS Number: VAFX2244844
APN: 0273-14-0007
- 2305 Acton Dr
- 11234 Hunting Horn Ln
- 11088 Glade Ct
- 11313 French Horn Ln
- 2359 Tumbletree Way
- 2213 Cedar Cove Ct
- 10947 Lawyers Rd
- 11009 Thrush Ridge Rd
- 2401 Oakmont Ct
- 11301 Fieldstone Ln
- 11100 Boathouse Ct Unit 101
- 2086 Lake Audubon Ct
- 11584 Woodhollow Ct
- 11184 Silentwood Ln
- 2200 Lomond Ct
- 2506 Coulter Ln
- 11522 Running Cedar Rd
- 11557 Rolling Green Ct Unit 301
- 1904B Villaridge Dr Unit 1904B
- 2369 Old Trail Dr
- 2123 Salt Kettle Way
- 11214 Beaver Trail Ct Unit 12
- 2021 Lakebreeze Way
- 2053 Swans Neck Way
- 11537 Ivy Bush Ct
- 2009 Swans Neck Way
- 11611 Stoneview Square Unit 70/12C
- 11611 Stoneview Square Unit 12C
- 11603 Stoneview Square Unit 21C
- 2249 Castle Rock Square Unit 11C
- 2102 Green Watch Way Unit 301
- 2255 Castle Rock Square Unit 21C
- 2244 Castle Rock Square Unit 1B
- 2053 Headlands Cir
- 2224 Glencourse Ln
- 2233G Lovedale Ln Unit 410A
- 11736 Dry River Ct
- 11319 Headlands Ct
- 11709 Karbon Hill Ct Unit 604A
- 11709 Karbon Hill Ct Unit 609A


