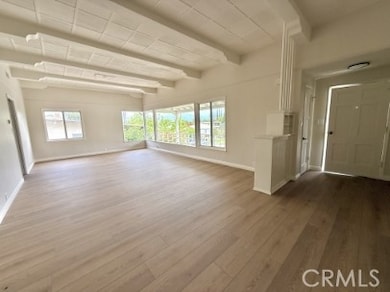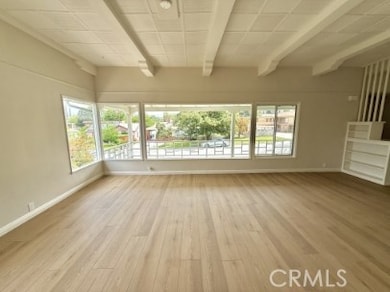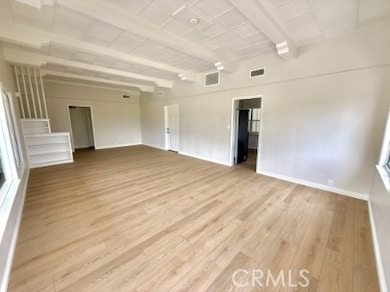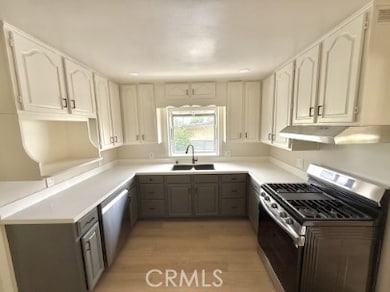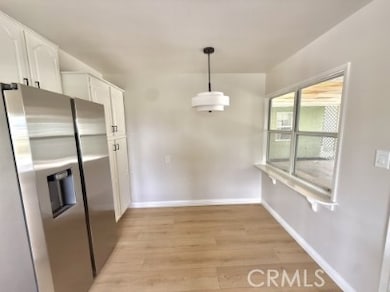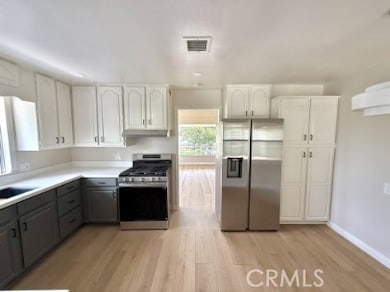11174 Richmont Rd Loma Linda, CA 92354
Highlights
- No HOA
- Laundry Room
- 1-Story Property
- Bryn Mawr Elementary School Rated A-
- Central Air
About This Home
Welcome to your new home — a beautifully updated 3-bedroom, 1.5-bathroom residence offering modern charm, great views, and abundant space!
Living Area
Step into a spacious open-concept living room featuring warm-toned wood-style vinyl flooring, vaulted beam ceilings, and a wall of windows that flood the room with sunlight and provide serene views of the landscaped yard. Clean lines and neutral tones create a relaxing, versatile space ready for your personal touch.
Kitchen & Laundry
The kitchen area is both elegant and practical, featuring lots cabinetry, and striking black hardware. There's ample storage for all your culinary needs, and the bay window above the laundry hookups adds a cozy, sunlit touch to the space.
Layout & Flow
A long, bright hallway connects the living space to the bedroom and bathrom, with consistent flooring and modern light fixtures lending a cohesive, fresh feel throughout. Each room is easily accessible and thoughtfully designed for comfortable living.
Parking
Access your private parking space for your vehicle through the driveway located in the back for safety.
Location
Situated in a peaceful Loma Linda neighborhood, this home offers easy access to local amenities, healthcare institutions, schools, and major roadways.
Listing Agent
S&S Realty and Management Brokerage Email: sdsrealty29@gmail.com License #02092288 Listed on: 05/31/2025
Property Details
Home Type
- Multi-Family
Est. Annual Taxes
- $4,671
Year Built
- Built in 1951
Lot Details
- 7,440 Sq Ft Lot
- No Common Walls
- Density is up to 1 Unit/Acre
Home Design
- Triplex
Interior Spaces
- 1,700 Sq Ft Home
- 1-Story Property
Bedrooms and Bathrooms
- 3 Main Level Bedrooms
Laundry
- Laundry Room
- Washer Hookup
Utilities
- Central Air
Listing and Financial Details
- Security Deposit $3,295
- 12-Month Minimum Lease Term
- Available 6/1/25
- Tax Lot 6
- Tax Tract Number 3468
- Assessor Parcel Number 0284122370000
Community Details
Overview
- No Home Owners Association
- 4 Units
Pet Policy
- Pet Deposit $400
- Breed Restrictions
Map
Source: California Regional Multiple Listing Service (CRMLS)
MLS Number: SW25121865
APN: 0284-122-37
- 25258 Taylor St
- 25070 Tulip Ave
- 11543 Hillcrest Ct
- 11595 Poplar St
- 25545 Prospect Ave
- 25446 Lane St
- 25051 Crestview Dr
- 25411 Cottage Ave
- 25675 Prospect Ave
- 10613 Ohio St
- 10595 Ohio St
- 25488 Orange Crest Way
- 25432 Park Ave
- 24555 Canada St
- 11170 Rosarita Dr
- 25556 Lomas Verdes St
- 24414 University Ave Unit 142
- 24414 University Ave Unit 108
- 24414 University Ave Unit 170
- 24414 University Ave Unit 104
- 11170 Richmont Rd
- 25356 Cole St
- 24969 Tulip Ave
- 25050 Lawton Ave
- 25461 Cole St Unit 3
- 25461 Cole St Unit 1
- 11499 Benton St
- 25590 Prospect Ave
- 25510 Portola Loop
- 25284 Park Ave
- 24606 University Ave
- 25619 Prospect Ave
- 11023 San Juan St Unit A
- 11275 San Mateo Dr
- 10596 Ohio St Unit 2
- 24542 San Marcos Dr Unit Back
- 25075 Court St
- 11278 San Mateo Dr
- 10664 Mountain View Ave Unit 304
- 25775 Mission Rd

