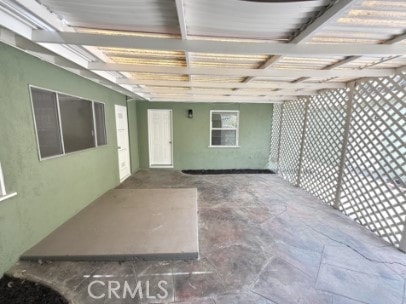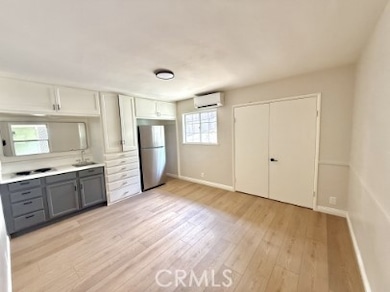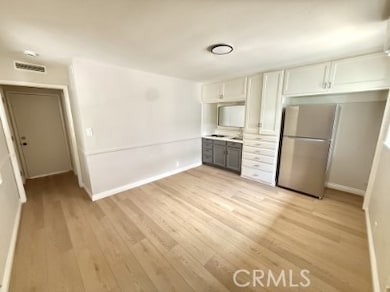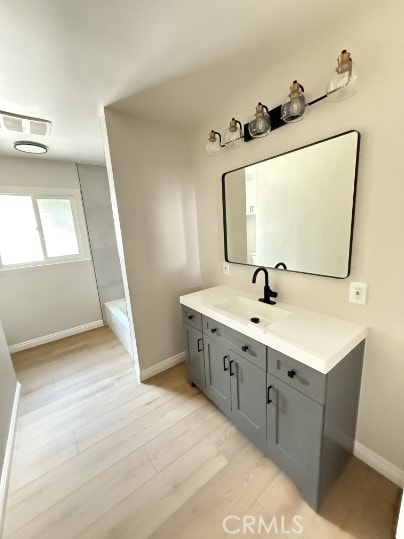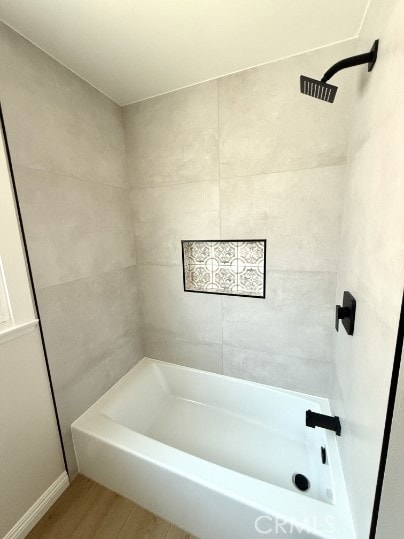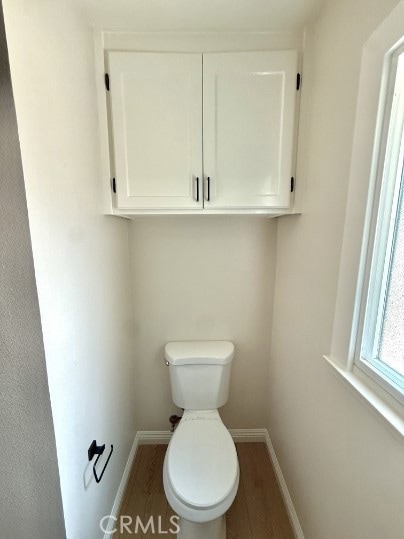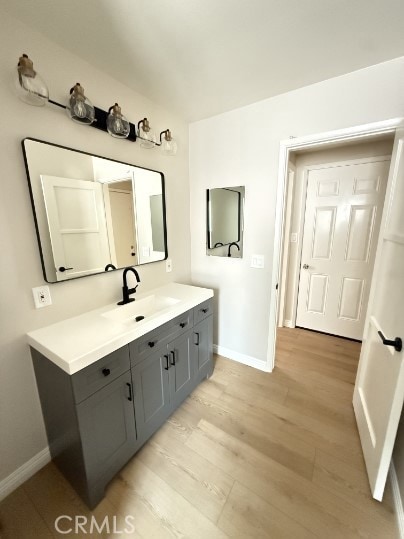11174 Richmont Rd Loma Linda, CA 92354
Highlights
- All Bedrooms Downstairs
- No HOA
- Central Air
- Bryn Mawr Elementary School Rated A-
- Laundry Room
About This Home
Modern Studio Apartment | 1 Bath | Prime Location in Loma Linda, CALive in style and comfort in this beautifully renovated modern studio apartment located less than one mile from Loma Linda Hospital—ideal for medical professionals, students, or anyone seeking convenience and quality living.Interior Features:Open-concept layout with sleek modern finishesStylish laminate flooring for easy maintenanceStainless Steel RefrigeratorStove StopAbundance Cabinet SpaceAC Mini-splitBathroom Highlights:Beautifully tiled shower with upscale matte black fixturesModern vanity W/ quality finishes
Listing Agent
S&S Realty and Management Brokerage Email: sdsrealty29@gmail.com License #02092288 Listed on: 05/30/2025
Property Details
Home Type
- Multi-Family
Est. Annual Taxes
- $4,671
Year Built
- Built in 1951
Lot Details
- 7,440 Sq Ft Lot
- No Common Walls
- Density is up to 1 Unit/Acre
Home Design
- Studio
Interior Spaces
- 880 Sq Ft Home
- 2-Story Property
- Laundry Room
Bedrooms and Bathrooms
- 1 Bedroom
- All Bedrooms Down
- 1 Full Bathroom
Utilities
- Central Air
Listing and Financial Details
- Security Deposit $1,595
- 12-Month Minimum Lease Term
- Available 6/1/25
- Tax Lot 6
- Tax Tract Number 12
- Assessor Parcel Number 0284122370000
Community Details
Overview
- No Home Owners Association
- 4 Units
Pet Policy
- Pet Deposit $400
- Breed Restrictions
Map
Source: California Regional Multiple Listing Service (CRMLS)
MLS Number: SW25121131
APN: 0284-122-37
- 25258 Taylor St
- 25070 Tulip Ave
- 25422 Cole St
- 11543 Hillcrest Ct
- 25545 Prospect Ave
- 25446 Lane St
- 25411 Cottage Ave
- 25675 Prospect Ave
- 10613 Ohio St
- 10595 Ohio St
- 11016 San Juan St
- 25488 Orange Crest Way
- 10650 Coloma St
- 25432 Park Ave
- 24555 Canada St
- 25715 Mariposa St
- 24414 University Ave Unit 170
- 24414 University Ave Unit 51
- 24414 University Ave Unit 104
- 24414 University Ave Unit 145
- 11170 Richmont Rd
- 25276 Barton Rd
- 25356 Cole St
- 25248 Van Leuven St Unit 2
- 25050 Lawton Ave
- 25236 Lawton Ave
- 25461 Cole St Unit 3
- 25461 Cole St Unit 2
- 25461 Cole St Unit 1
- 25462 Cole St Unit 2
- 25590 Prospect Ave
- 25101 Huron St
- 11618 Welebir St
- 25284 Park Ave
- 24606 University Ave
- 25619 Prospect Ave
- 25475 Nicks Ave
- 25475 Nicks Ave Unit B
- 25587 Lane St
- 11286 San Mateo Dr
