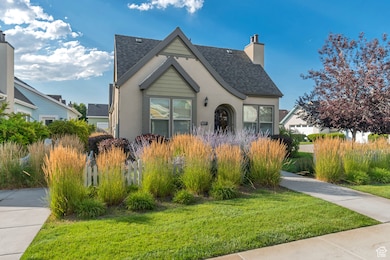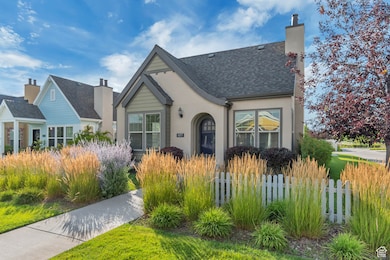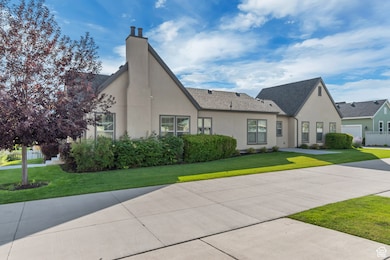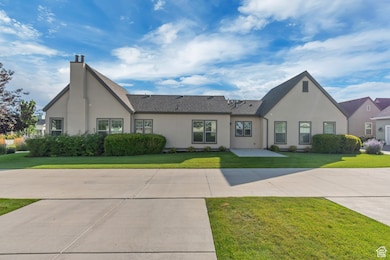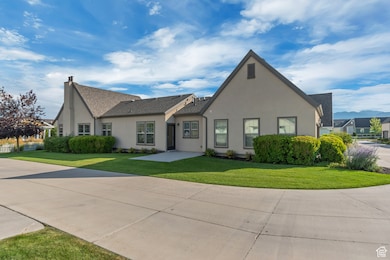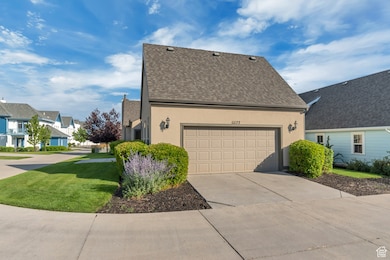11177 S Kiwano Way South Jordan, UT 84009
Daybreak NeighborhoodEstimated payment $4,148/month
Highlights
- Heated In Ground Pool
- Updated Kitchen
- Clubhouse
- Active Adult
- ENERGY STAR Certified Homes
- Vaulted Ceiling
About This Home
Welcome to this beautifully maintained home in the highly sought-after 55+ Garden Park community within Daybreak. Situated on a landscaped corner lot, this property combines comfort, functionality, and thoughtful upgrades throughout. The home features a recently remodeled owner's suite bathroom, designed with wheelchair accessibility in mind for ease and comfort. The main level offers seamless accessibility, including direct entry from the garage into the laundry, dining, and kitchen areas. The kitchen boasts a spacious breakfast bar with seating for five, while the inviting living room centers around a cozy fireplace. Two additional bedrooms and a full bath complete the main floor. The finished basement expands the living space with a generous family room featuring a second fireplace and a wet bar-perfect for entertaining. The lower level also includes two bedrooms, a full bath, multiple storage closets, and a sizable utility/storage room. Located just a short walk from the park, pickleball courts, and clubhouse, this immaculate, move-in-ready home offers both convenience and lifestyle. Square footage provided as a courtesy estimate. Buyer to verify all information.
Listing Agent
Brittney Carter
Fathom Realty (Orem) License #11820437 Listed on: 07/23/2025
Home Details
Home Type
- Single Family
Est. Annual Taxes
- $3,400
Year Built
- Built in 2013
Lot Details
- 5,663 Sq Ft Lot
- Landscaped
- Corner Lot
- Property is zoned Single-Family, R1
HOA Fees
- $315 Monthly HOA Fees
Parking
- 2 Car Attached Garage
Home Design
- Rambler Architecture
- Asphalt
- Stucco
Interior Spaces
- 3,228 Sq Ft Home
- 2-Story Property
- Wet Bar
- Vaulted Ceiling
- 2 Fireplaces
- Gas Log Fireplace
- Double Pane Windows
- Blinds
- Storm Doors
Kitchen
- Updated Kitchen
- Granite Countertops
- Disposal
Flooring
- Wood
- Carpet
- Tile
Bedrooms and Bathrooms
- 5 Bedrooms | 3 Main Level Bedrooms
- Primary Bedroom on Main
- Walk-In Closet
- 3 Full Bathrooms
Basement
- Basement Fills Entire Space Under The House
- Natural lighting in basement
Accessible Home Design
- Wheelchair Ramps
Eco-Friendly Details
- ENERGY STAR Certified Homes
- Sprinkler System
Outdoor Features
- Heated In Ground Pool
- Open Patio
Schools
- Daybreak Elementary School
- Copper Mountain Middle School
- Herriman High School
Utilities
- Forced Air Heating and Cooling System
- Natural Gas Connected
Listing and Financial Details
- Assessor Parcel Number 26-24-203-005
Community Details
Overview
- Active Adult
- Daybreak Association, Phone Number (801) 254-8062
- Daybreak Garden Park Subdivision
Amenities
- Picnic Area
- Clubhouse
Recreation
- Community Playground
- Community Pool
- Bike Trail
- Snow Removal
Map
Home Values in the Area
Average Home Value in this Area
Tax History
| Year | Tax Paid | Tax Assessment Tax Assessment Total Assessment is a certain percentage of the fair market value that is determined by local assessors to be the total taxable value of land and additions on the property. | Land | Improvement |
|---|---|---|---|---|
| 2025 | $3,400 | $654,000 | $100,800 | $553,200 |
| 2024 | $3,400 | $645,600 | $97,800 | $547,800 |
| 2023 | $3,400 | $631,200 | $95,000 | $536,200 |
| 2022 | $3,672 | $644,800 | $93,200 | $551,600 |
| 2021 | $2,900 | $467,200 | $71,800 | $395,400 |
| 2020 | $2,871 | $433,500 | $67,600 | $365,900 |
| 2019 | $2,910 | $431,900 | $67,600 | $364,300 |
| 2018 | $2,723 | $402,200 | $67,100 | $335,100 |
| 2017 | $2,806 | $406,200 | $67,100 | $339,100 |
| 2016 | $2,773 | $380,400 | $67,100 | $313,300 |
| 2015 | $2,623 | $349,800 | $81,200 | $268,600 |
| 2014 | $2,518 | $330,000 | $92,000 | $238,000 |
Property History
| Date | Event | Price | List to Sale | Price per Sq Ft |
|---|---|---|---|---|
| 09/15/2025 09/15/25 | Price Changed | $674,900 | -1.5% | $209 / Sq Ft |
| 08/15/2025 08/15/25 | Price Changed | $684,900 | -2.1% | $212 / Sq Ft |
| 07/29/2025 07/29/25 | Price Changed | $699,900 | -1.4% | $217 / Sq Ft |
| 07/23/2025 07/23/25 | For Sale | $709,900 | -- | $220 / Sq Ft |
Purchase History
| Date | Type | Sale Price | Title Company |
|---|---|---|---|
| Interfamily Deed Transfer | -- | Sutherland Title | |
| Interfamily Deed Transfer | -- | Sutherland Title | |
| Warranty Deed | -- | Artisan Title | |
| Interfamily Deed Transfer | -- | Artisan Title | |
| Warranty Deed | -- | Magellan Title | |
| Interfamily Deed Transfer | -- | Magellan Title | |
| Interfamily Deed Transfer | -- | Magellan Title | |
| Interfamily Deed Transfer | -- | None Available | |
| Special Warranty Deed | -- | Cottonwood Title | |
| Special Warranty Deed | -- | First American Title |
Mortgage History
| Date | Status | Loan Amount | Loan Type |
|---|---|---|---|
| Open | $372,000 | New Conventional | |
| Closed | $340,000 | New Conventional | |
| Previous Owner | $324,000 | New Conventional | |
| Previous Owner | $175,000 | New Conventional |
Source: UtahRealEstate.com
MLS Number: 2100604
APN: 26-24-203-005-0000
- 11146 S Waltana Way
- 11184 S Waltana Way Unit 105
- 11224 S Jonagold Dr
- 5058 W Rambutan Way
- 4929 W Tydeman Way Unit 207
- Rosecrest Plan at South Station District - The Dawn at Daybreak
- Slate Plan at South Station District - The Dawn at Daybreak
- Stansbury Plan at South Station District - The Dawn at Daybreak
- Benchmark Plan at South Station District - The Dawn at Daybreak
- Houndstooth Plan at South Station District - The Dawn at Daybreak
- 11102 S Radicchio Dr
- 5061 W Rambutan Way
- 5063 W Rambutan Way Unit 121
- 5063 W Rambutan Way
- 5072 W Rambutan Way Unit 123
- 5074 W Rambutan Way Unit 124
- 11263 Lake Run Rd
- 11277 S Lake Run Rd W Unit 127
- 11277 S Lake Run Rd W
- 4892 W Veeroma Way
- 11321 S Grandville
- 11123 S Kestrel Rise Rd
- 11271 S High Crest Ln
- 5258 W Dock St
- 5394 W South Jordan Pkwy
- 10678 S Lake Run Rd
- 10507 S Oquirrh Lake Rd
- 4647 S Jordan Pkwy
- 5341 W Anthem Park Blvd
- 11901 S Freedom Park Dr
- 5657 W 11840 S
- 11022 S Trocadero Ave
- 11037 S Blue Byu Dr
- 6062 W Arranmore Dr
- 11068 S Stream Rock Rd
- 6084 W Copper Hawk Dr
- 6098 W Copper Hawk Dr
- 12313 S Pike Hill Ln
- 3857 W Ivey Ranch Rd Unit ID1249832P
- 5106 W Encore Ct

