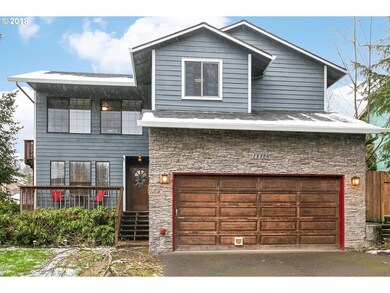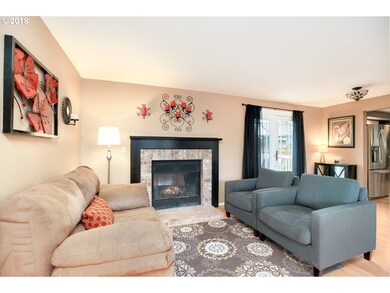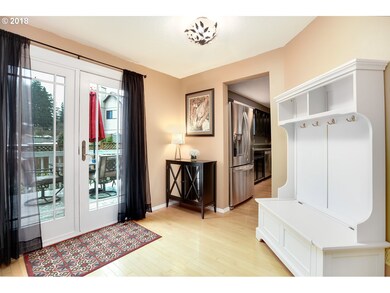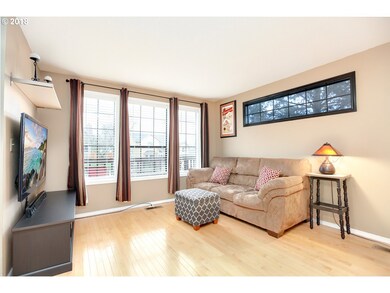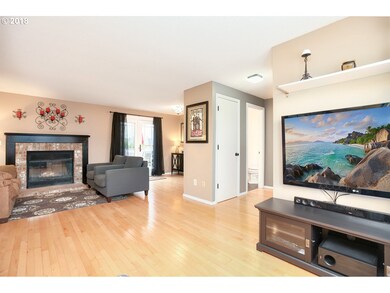
$450,000
- 2 Beds
- 2 Baths
- 1,216 Sq Ft
- 12261 SE Easthampton St
- Clackamas, OR
Original owner ranch style home in a great Clackamas neighborhood with so much potential. This home includes 2 bedrooms and 2 full bathrooms with a primary suite. The oversized primary suite includes a sliding door to you back deck along with a walk-in closet. Inside the home, the living includes vaulted ceilings and a wood burning fireplace. The kitchen has stainless appliances, a breakfast
Mitch Foteff Harcourts Real Estate Network Group

