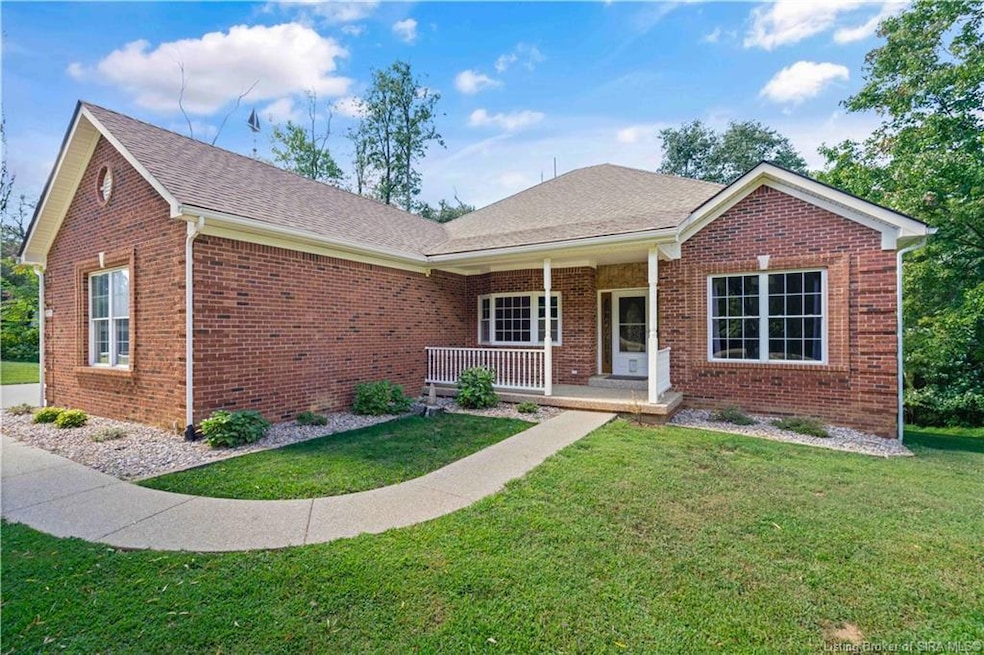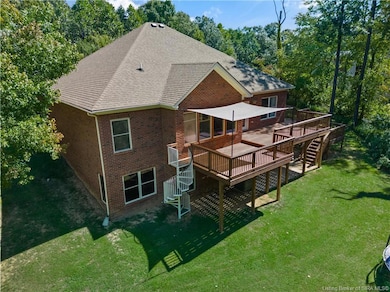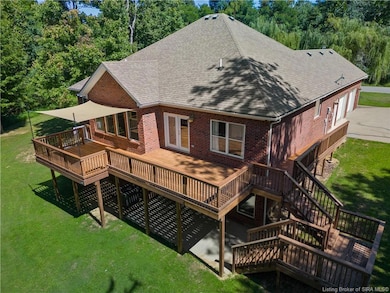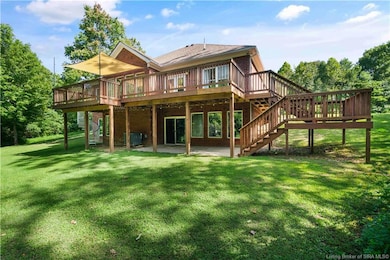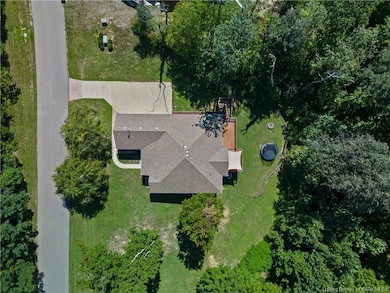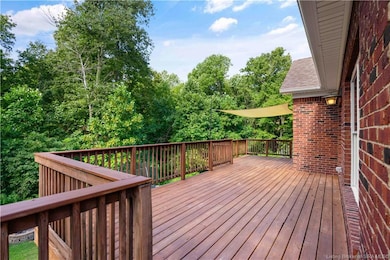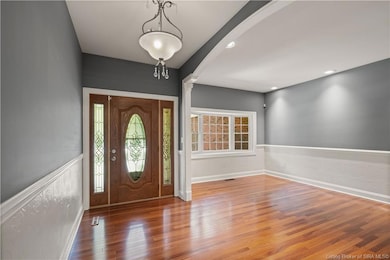
11179 Majestic Way SE Elizabeth, IN 47117
Estimated payment $2,988/month
Highlights
- Hot Property
- Open Floorplan
- Cathedral Ceiling
- Media Room
- Deck
- Attic
About This Home
Tucked in a serene neighborhood yet minutes from the city, this property offers the perfect blend of space, style, and convenience. Discover this beautiful 3 bedroom, 3 bath home 20 minutes from downtown Louisville. Situated on over an acre with major updates including: new paint, all 3 bathrooms have been renovated, new roof as on Sep 2025, hardwood flooring upstairs, new carpet in the basement. Finished basement is designed for entertaining with a theater, wet bar, and flexible lounge/office space. With 1,000 Mbps fiber internet, working remotely or streaming couldn’t be easier. Outside, enjoy a private backyard oasis, ideal for relaxing, entertaining, or simply enjoying the quiet surroundings.
Home Details
Home Type
- Single Family
Est. Annual Taxes
- $2,648
Year Built
- Built in 2006
Lot Details
- 1.16 Acre Lot
- Street terminates at a dead end
- Electric Fence
Parking
- 2 Car Attached Garage
- Garage Door Opener
Home Design
- Poured Concrete
- Frame Construction
Interior Spaces
- 3,452 Sq Ft Home
- 1-Story Property
- Open Floorplan
- Wet Bar
- Built-in Bookshelves
- Cathedral Ceiling
- Ceiling Fan
- Electric Fireplace
- Thermal Windows
- Family Room
- Formal Dining Room
- Media Room
- Den
- Bonus Room
- Attic
Kitchen
- Eat-In Kitchen
- Breakfast Bar
- Self-Cleaning Oven
- Microwave
- Dishwasher
- Kitchen Island
- Disposal
Bedrooms and Bathrooms
- 3 Bedrooms
- Split Bedroom Floorplan
- Walk-In Closet
- 3 Full Bathrooms
Laundry
- Dryer
- Washer
Finished Basement
- Walk-Out Basement
- Basement Fills Entire Space Under The House
- Exterior Basement Entry
Accessible Home Design
- Ramp on the main level
Outdoor Features
- Deck
- Covered Patio or Porch
Utilities
- Central Air
- Heat Pump System
- Electric Water Heater
- On Site Septic
- Cable TV Available
Listing and Financial Details
- Assessor Parcel Number 0080197800
Map
Home Values in the Area
Average Home Value in this Area
Tax History
| Year | Tax Paid | Tax Assessment Tax Assessment Total Assessment is a certain percentage of the fair market value that is determined by local assessors to be the total taxable value of land and additions on the property. | Land | Improvement |
|---|---|---|---|---|
| 2024 | $2,650 | $428,400 | $63,500 | $364,900 |
| 2023 | $2,689 | $441,200 | $63,500 | $377,700 |
| 2022 | $2,962 | $436,400 | $61,000 | $375,400 |
| 2021 | $2,578 | $363,300 | $50,800 | $312,500 |
| 2020 | $2,631 | $365,900 | $76,600 | $289,300 |
| 2019 | $2,761 | $369,200 | $76,600 | $292,600 |
| 2018 | $2,723 | $369,300 | $76,600 | $292,700 |
| 2017 | $2,652 | $371,300 | $76,600 | $294,700 |
| 2016 | $2,379 | $355,500 | $76,600 | $278,900 |
| 2014 | $2,297 | $365,500 | $76,600 | $288,900 |
| 2013 | $2,297 | $359,100 | $76,600 | $282,500 |
Property History
| Date | Event | Price | List to Sale | Price per Sq Ft | Prior Sale |
|---|---|---|---|---|---|
| 11/17/2025 11/17/25 | Price Changed | $525,000 | -11.0% | $152 / Sq Ft | |
| 10/27/2025 10/27/25 | Price Changed | $589,900 | -1.7% | $171 / Sq Ft | |
| 09/18/2025 09/18/25 | For Sale | $599,900 | +277.3% | $174 / Sq Ft | |
| 11/19/2012 11/19/12 | Sold | $159,000 | -0.6% | $46 / Sq Ft | View Prior Sale |
| 10/01/2012 10/01/12 | Pending | -- | -- | -- | |
| 09/27/2012 09/27/12 | For Sale | $159,900 | -- | $46 / Sq Ft |
Purchase History
| Date | Type | Sale Price | Title Company |
|---|---|---|---|
| Quit Claim Deed | -- | First American Ndts | |
| Deed | $315,800 | Unterberg & Associates Pc | |
| Sheriffs Deed | $315,800 | Unterberg & Associates Pc |
About the Listing Agent
Viraj's Other Listings
Source: Southern Indiana REALTORS® Association
MLS Number: 2025011230
APN: 31-15-24-151-003.000-015
- 28, 29pt Majestic Way SE
- 1.51 +/- AC Majestic Way SE
- 7117 Cane Run Rd
- 7601 Greenwood Rd
- 7501 Blue Wing Dr
- 7520 Blue Wing Dr
- 7606 Pintail Dr
- 7507 Pintail Dr
- 7511 Cane Run Rd Unit LOT 12
- 5020 Old Highway 111 SE
- 0 Hwy 111 Unit 202209418
- 8306 Dalton Ridge Place
- 9829 Brooks Bend Rd
- 6810 Greenwood Rd
- 6900 Sylvania 4 Rd
- 7502 Norwich Blvd
- 7395 Maurer Ln
- 7397 Maurer Ln
- 7393 Maurer Ln
- 6647 Sylvania Rd
- 7215 Earl Dr
- 7703 Texlyn Ct
- 7802 Texlyn Ct
- 7803 Texlyn Ct
- 7115 Blue Stream Ct
- 7415 Hallmark Dr
- 8205 Krystle Ridge Place
- 9625 Combs Ln
- 6506 Maravian Dr
- 6321 Maravian Dr
- 10116 Greenfield Woods Cir
- 6712 Leverett Ln
- 6200 Paradise Ln
- 6807 W Pages Ln
- 6807 W Pages Ln
- 6807 W Pages Ln
- 6220 Maravian Dr
- 6113 Maravian Dr
- 6700 Leverett Ln
- 8906 Greenmoore Dr
