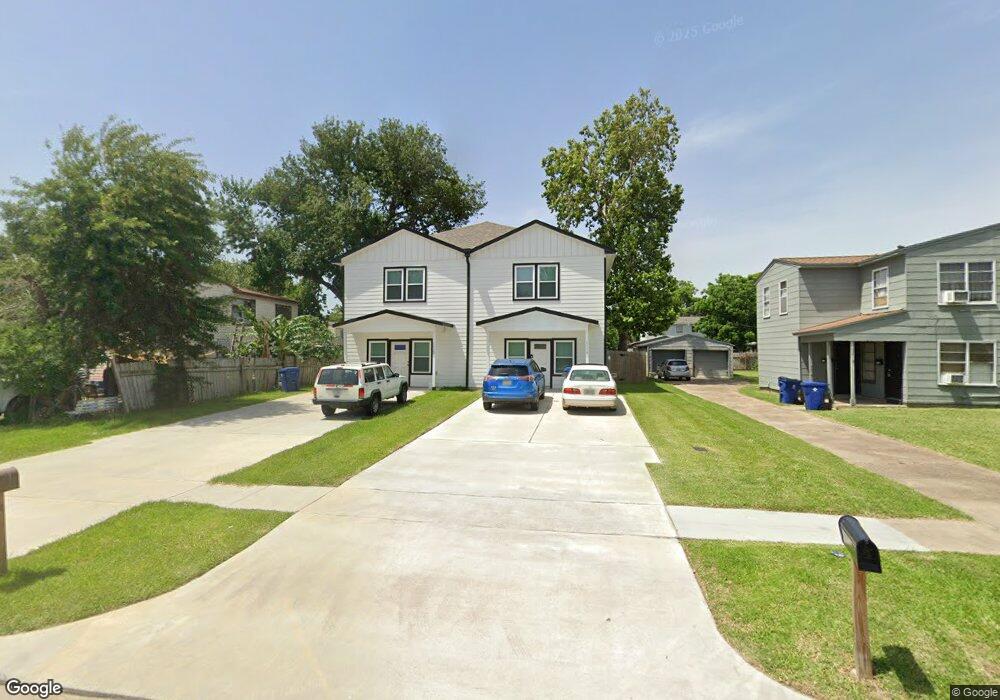1118 5th Ave N Unit 1120 Texas City, TX 77590
Chelsea Manor NeighborhoodEstimated Value: $299,000 - $369,824
3
Beds
3
Baths
1,608
Sq Ft
$202/Sq Ft
Est. Value
About This Home
This home is located at 1118 5th Ave N Unit 1120, Texas City, TX 77590 and is currently estimated at $324,956, approximately $202 per square foot. 1118 5th Ave N Unit 1120 is a home located in Galveston County with nearby schools including Kohfeldt Elementary School, Blocker Middle School, and Fry Intermediate School.
Ownership History
Date
Name
Owned For
Owner Type
Purchase Details
Closed on
Jul 23, 2020
Sold by
Michael Andrews Select Llc
Bought by
Nc4l Llc
Current Estimated Value
Purchase Details
Closed on
Dec 30, 2019
Sold by
Ledergerber Karl
Bought by
Michael Andrews Select Llc
Purchase Details
Closed on
Apr 17, 2017
Sold by
Draviam Edwin
Bought by
Ledergeber Karl
Purchase Details
Closed on
Jul 28, 2011
Sold by
Greenvest Inc
Bought by
Praviam Edwin
Purchase Details
Closed on
Feb 3, 2009
Sold by
Sanderlin Adrian and Sanderlin Cody
Bought by
Edwin Draviam & Greenvest Inc
Purchase Details
Closed on
Dec 14, 2006
Sold by
Antkowiak Julian
Bought by
Sanderlin Adrian and Sanderlin Cody
Home Financials for this Owner
Home Financials are based on the most recent Mortgage that was taken out on this home.
Original Mortgage
$50,040
Interest Rate
6.3%
Mortgage Type
Purchase Money Mortgage
Create a Home Valuation Report for This Property
The Home Valuation Report is an in-depth analysis detailing your home's value as well as a comparison with similar homes in the area
Home Values in the Area
Average Home Value in this Area
Purchase History
| Date | Buyer | Sale Price | Title Company |
|---|---|---|---|
| Nc4l Llc | -- | Old Republic Title | |
| Michael Andrews Select Llc | -- | Alamo Title Company | |
| Ledergeber Karl | -- | None Available | |
| Praviam Edwin | -- | None Available | |
| Edwin Draviam & Greenvest Inc | $15,901 | None Available | |
| Sanderlin Adrian | -- | First American Title |
Source: Public Records
Mortgage History
| Date | Status | Borrower | Loan Amount |
|---|---|---|---|
| Previous Owner | Sanderlin Adrian | $50,040 |
Source: Public Records
Tax History Compared to Growth
Tax History
| Year | Tax Paid | Tax Assessment Tax Assessment Total Assessment is a certain percentage of the fair market value that is determined by local assessors to be the total taxable value of land and additions on the property. | Land | Improvement |
|---|---|---|---|---|
| 2025 | $6,848 | $312,710 | $26,250 | $286,460 |
| 2024 | $6,848 | $312,710 | $26,250 | $286,460 |
| 2023 | $6,848 | $216,781 | $15,000 | $201,781 |
| 2022 | $367 | $15,000 | $15,000 | $0 |
| 2021 | $388 | $15,000 | $15,000 | $0 |
| 2020 | $251 | $9,380 | $9,380 | $0 |
| 2019 | $111 | $3,960 | $3,960 | $0 |
| 2018 | $110 | $3,960 | $3,960 | $0 |
| 2017 | $107 | $3,960 | $3,960 | $0 |
| 2016 | $107 | $3,960 | $3,960 | $0 |
| 2015 | $48 | $3,960 | $3,960 | $0 |
| 2014 | $49 | $3,960 | $3,960 | $0 |
Source: Public Records
Map
Nearby Homes
- 1123 6th Ave N
- 1124 6th Ave N
- 1028 5th Ave N
- 1209 6th Ave N
- 1208 4th Ave N
- 1210 6th Ave N
- 1101 4th Ave N
- 1228 6th Ave N
- 1228 5th Ave N
- 1142 7th Ave N
- 1231 6th Ave N
- 1208 7th Ave N
- 1223 7th Ave N
- 1107 3rd Ave N
- 613 13th St N
- 1225 3rd Ave N
- 1327 5th Ave N
- 1112 1st Ave N
- 1123 1st Ave N
- 1117 & 1119 1st Ave N
- 1118 5th Ave N Unit 1118
- 1118 5th Ave N
- 1118 5th Ave N
- 1124 5th Ave N
- 1120 5th Ave N Unit 1120
- 1134 5th Ave N
- 1134 5th Ave N Unit 1
- 1114 5th Ave N
- 1130 5th Ave N
- 1135 5th Ave N
- 1110 5th Ave N
- 1127 6th Ave N
- 1119 6th Ave N
- 1136 5th Ave N
- 1108 5th Ave N
- 1117 5th Ave N
- 1123 5th Ave N
- 1115 6th Ave N
- 1111 5th Ave N
- 1107 5th Ave N
