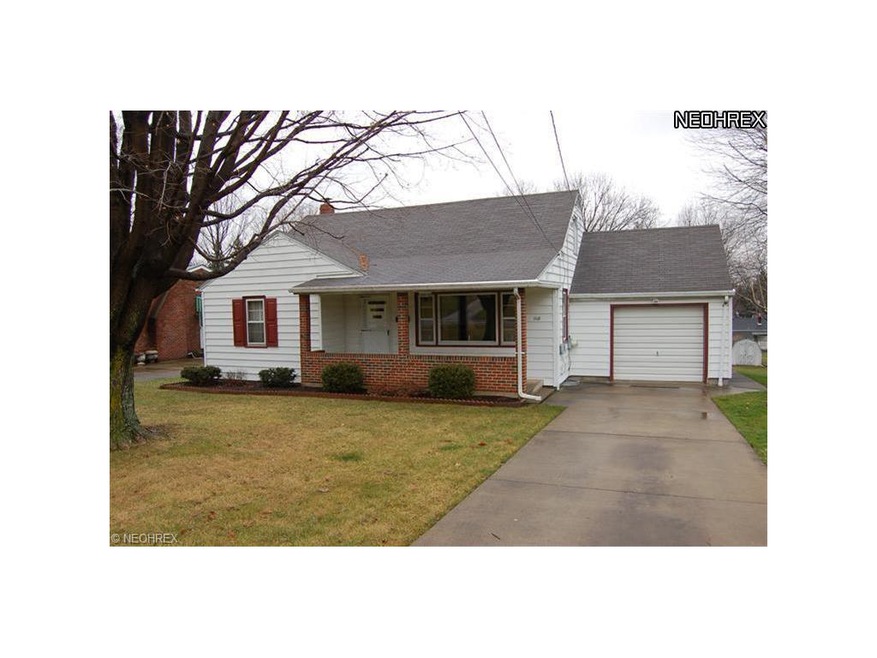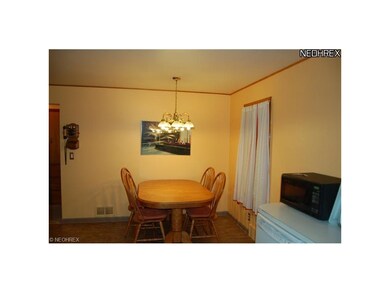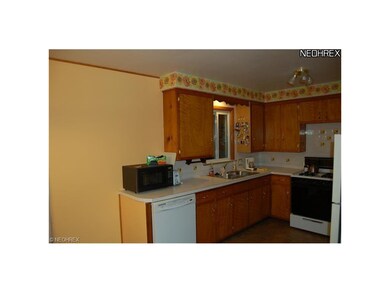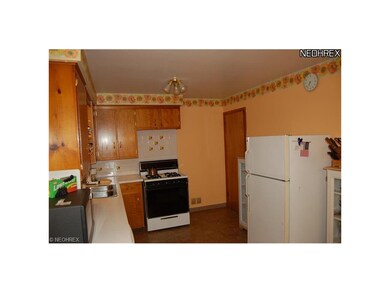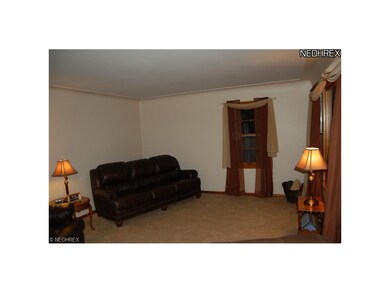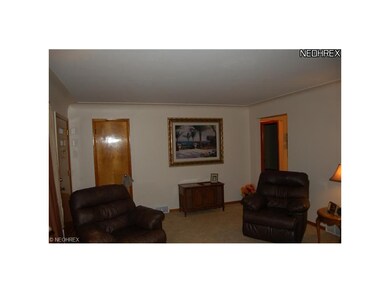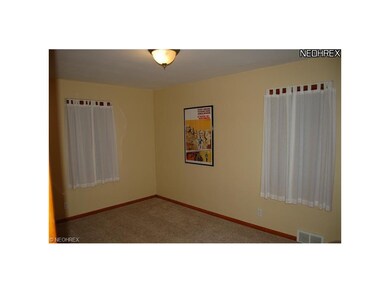
1118 5th St Struthers, OH 44471
Highlights
- City View
- Porch
- Forced Air Heating and Cooling System
- Cape Cod Architecture
- 1 Car Attached Garage
- Baseboard Heating
About This Home
As of June 2016Clean and remodeled 3 bedroom 1 1/2 bath vinyl Cape Cod. Blown in insulation (walls 2003) 1st floor carpeting 2006, 2 bedrooms on first floor, totally remodeled full bath w/ceramic tile & vanity. Eat in kitchen w/laminate flooring 2006, ceramic tile back splash 2010, all appliances remain. Spacious 17x18 2nd floor master bedroom with half bath and plenty of closets and storage, 200 ft deep lot, basement has lifetime water proofing warranty. $1500 buyer allowance. Home shows well.
Last Agent to Sell the Property
Mayo & Associates, Inc. License #227470 Listed on: 01/12/2012
Home Details
Home Type
- Single Family
Est. Annual Taxes
- $1,324
Year Built
- Built in 1956
Home Design
- Cape Cod Architecture
- Asphalt Roof
- Vinyl Construction Material
Interior Spaces
- 1,484 Sq Ft Home
- 1.5-Story Property
- City Views
- Basement Fills Entire Space Under The House
- Fire and Smoke Detector
Kitchen
- Built-In Oven
- Range
- Dishwasher
Bedrooms and Bathrooms
- 3 Bedrooms
Laundry
- Dryer
- Washer
Parking
- 1 Car Attached Garage
- Garage Door Opener
Utilities
- Forced Air Heating and Cooling System
- Baseboard Heating
- Heating System Uses Gas
Additional Features
- Porch
- Lot Dimensions are 60x200
Listing and Financial Details
- Assessor Parcel Number 380250042000
Ownership History
Purchase Details
Home Financials for this Owner
Home Financials are based on the most recent Mortgage that was taken out on this home.Purchase Details
Home Financials for this Owner
Home Financials are based on the most recent Mortgage that was taken out on this home.Purchase Details
Home Financials for this Owner
Home Financials are based on the most recent Mortgage that was taken out on this home.Purchase Details
Purchase Details
Similar Homes in Struthers, OH
Home Values in the Area
Average Home Value in this Area
Purchase History
| Date | Type | Sale Price | Title Company |
|---|---|---|---|
| Warranty Deed | $75,200 | Attorney | |
| Warranty Deed | $74,900 | Attorney | |
| Interfamily Deed Transfer | -- | Commonwealth | |
| Joint Tenancy Deed | $81,900 | -- | |
| Deed | -- | -- |
Mortgage History
| Date | Status | Loan Amount | Loan Type |
|---|---|---|---|
| Open | $60,160 | New Conventional | |
| Previous Owner | $74,900 | VA | |
| Previous Owner | $67,400 | New Conventional | |
| Previous Owner | $66,200 | Unknown |
Property History
| Date | Event | Price | Change | Sq Ft Price |
|---|---|---|---|---|
| 06/03/2016 06/03/16 | Sold | $75,200 | -14.3% | $51 / Sq Ft |
| 05/13/2016 05/13/16 | Pending | -- | -- | -- |
| 01/13/2016 01/13/16 | For Sale | $87,700 | +17.1% | $59 / Sq Ft |
| 06/08/2012 06/08/12 | Sold | $74,900 | -10.7% | $50 / Sq Ft |
| 05/03/2012 05/03/12 | Pending | -- | -- | -- |
| 01/12/2012 01/12/12 | For Sale | $83,900 | -- | $57 / Sq Ft |
Tax History Compared to Growth
Tax History
| Year | Tax Paid | Tax Assessment Tax Assessment Total Assessment is a certain percentage of the fair market value that is determined by local assessors to be the total taxable value of land and additions on the property. | Land | Improvement |
|---|---|---|---|---|
| 2024 | $1,745 | $41,920 | $5,170 | $36,750 |
| 2023 | $1,716 | $41,920 | $5,170 | $36,750 |
| 2022 | $1,617 | $29,920 | $4,860 | $25,060 |
| 2021 | $1,602 | $29,920 | $4,860 | $25,060 |
| 2020 | $1,609 | $29,920 | $4,860 | $25,060 |
| 2019 | $1,541 | $26,020 | $4,230 | $21,790 |
| 2018 | $1,470 | $26,020 | $4,230 | $21,790 |
| 2017 | $1,409 | $26,020 | $4,230 | $21,790 |
| 2016 | $1,352 | $24,520 | $4,930 | $19,590 |
| 2015 | $1,320 | $24,520 | $4,930 | $19,590 |
| 2014 | $1,324 | $24,520 | $4,930 | $19,590 |
| 2013 | $1,231 | $24,520 | $4,930 | $19,590 |
Agents Affiliated with this Home
-

Seller's Agent in 2016
Julia Hackett
RE/MAX
(330) 207-2629
2 in this area
65 Total Sales
-

Buyer's Agent in 2016
Sharon Drummond
RE/MAX
(330) 719-9057
1 in this area
64 Total Sales
-

Seller's Agent in 2012
Charley Althof
Mayo & Associates, Inc.
(330) 502-7444
27 Total Sales
Map
Source: MLS Now
MLS Number: 3286102
APN: 38-025-0-042.00-0
- 2458 Country Ln
- 2413 W Manor Ave
- 2296 Knollwood Ave
- 2450 Venloe Dr
- 0 Smithfield St Unit 4336782
- 2273 Lyon Blvd
- 402 W Harvey St
- 939 5th St Unit 941
- 2307 Hamilton Ave
- 556 Poland Ave
- 2284 Venloe Dr
- 2128 Lyon Blvd
- 570 Idora Ln
- 200 Helena Dr
- 90 Harvey St
- 135 Renee Dr
- 2407 Clyde St
- 2379 Clyde St
- 0 Clingan Rd Unit 4461196
- 43 Hamilton Ave
