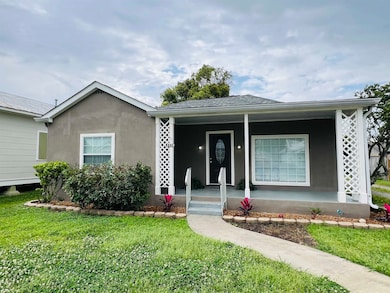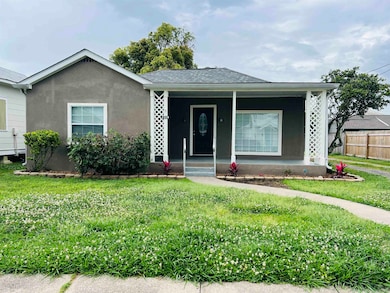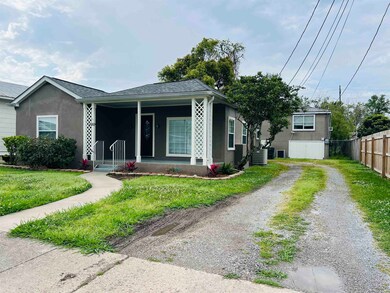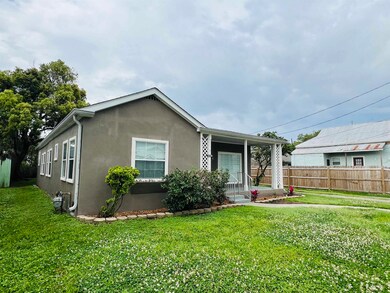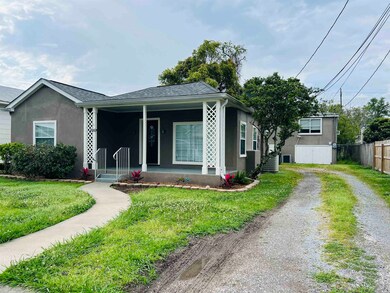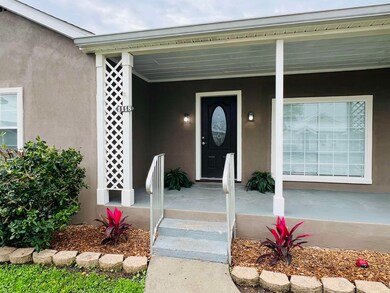1118 Academy St Houma, LA 70360
South Side NeighborhoodEstimated payment $1,433/month
Highlights
- Wood Flooring
- Cottage
- Porch
- Terrebonne High School Rated A-
- Fireplace
- Soaking Tub
About This Home
!!PRICE DROP!! Seller WANTS this home SOLD before it is rented out. Grab it while you can! OFFERING $5,000 TOWARDS CLOSING COSTS AND CONCESSIONS. MOTIVATED TO SELL! BRING ALL OFFERS! NEGOTIATIONS ARE WELCOMED! **Potential Money Maker Property** Separate Studio Apartment in the back! 1118 Academy Street features a spacious main house of 1750 sq ft accompanied by a detached 420 sq ft garage and second floor studio apartment. Apartment has separate water/ electric meter. All situated on a generous 7,185 sq ft lot just 3 blocks from Cristiano's Ristorante. This property, which has the potential to serve as a multi-family unit; includes 3 bedrooms & 2 full bath main house with a 1 bedroom & 1 full bath detached second floor studio garage apartment! Bringing the total livable space to 2,120 sq ft! It is equipped with central air & heat and comes with essential appliance such as a dishwasher, washer/dryer, oven and refrigerator. The crown molding, original wood flooring, grand master ensuite with soaker tub & fireplace mantel enhance the aesthetic appeal of this classic home! Constructed around the 1950's, this property offers a blend of modern amenities & timeless charm! If you are in search of a new home that can also provide a source of monthly income, this 4 bedroom & 3 bath listing is ideal. The main structure consist of 3 bedrooms & 2 baths, while the detached private garage and second floor studio apartment can serve as a rental unit to offset expenses or provide a private living space for a family member. The house is updated, well-maintained and ready for immediate occupancy! Located in the established down-town area. Close to restaurants, cafe's, churches, schools, medical centers and Hospital. Making this an excellent choice for a home-buyer or investor. Measurements are approximate and to be verified by a certified appraiser. Buyer to verify flood zone. Contact me for a private showing of this home! Jennifer Fontana, Realtor 985-413-0119
Home Details
Home Type
- Single Family
Est. Annual Taxes
- $753
Year Built
- Built in 1951
Lot Details
- 6,970 Sq Ft Lot
- Lot Dimensions are 60 x 130
- Wood Fence
Home Design
- Cottage
- Block Foundation
- Frame Construction
Interior Spaces
- 2,170 Sq Ft Home
- 1-Story Property
- Crown Molding
- Fireplace
- Wood Flooring
- Washer and Electric Dryer Hookup
Kitchen
- Breakfast Bar
- Oven or Range
- Electric Cooktop
- Dishwasher
Bedrooms and Bathrooms
- 3 Bedrooms
- En-Suite Bathroom
- 2 Full Bathrooms
- Double Vanity
- Soaking Tub
Parking
- 4 Car Garage
- Rear-Facing Garage
Outdoor Features
- Porch
Utilities
- Cooling Available
- Heating Available
- Electric Water Heater
Community Details
- Celestine Subdivision
Map
Home Values in the Area
Average Home Value in this Area
Tax History
| Year | Tax Paid | Tax Assessment Tax Assessment Total Assessment is a certain percentage of the fair market value that is determined by local assessors to be the total taxable value of land and additions on the property. | Land | Improvement |
|---|---|---|---|---|
| 2024 | $753 | $8,060 | $2,790 | $5,270 |
| 2023 | $753 | $7,680 | $2,660 | $5,020 |
| 2022 | $697 | $7,680 | $2,660 | $5,020 |
| 2021 | $635 | $7,180 | $2,660 | $4,520 |
| 2020 | $653 | $7,680 | $2,660 | $5,020 |
| 2019 | $675 | $7,330 | $2,310 | $5,020 |
| 2018 | $661 | $7,040 | $2,200 | $4,840 |
| 2017 | $658 | $7,040 | $2,200 | $4,840 |
| 2015 | $510 | $6,760 | $2,095 | $4,665 |
| 2013 | $636 | $6,760 | $0 | $0 |
Property History
| Date | Event | Price | List to Sale | Price per Sq Ft |
|---|---|---|---|---|
| 09/15/2025 09/15/25 | Price Changed | $259,900 | -3.7% | $120 / Sq Ft |
| 06/05/2025 06/05/25 | Price Changed | $269,900 | -3.6% | $124 / Sq Ft |
| 03/29/2025 03/29/25 | For Sale | $279,900 | -- | $129 / Sq Ft |
Source: Bayou Board of REALTORS®
MLS Number: 2025005610
APN: 20434
- 1141 Bond St
- 1002 Aycock St
- 1300 Honduras St
- 883 Centurion Ln
- 901 Liberty St
- 1301 & 1301 1/2 Bourg St
- 1225 Lee Ave
- 1133 Daspit St
- 1315 Center St
- 1170 Barrow St
- 1176 Barrow St
- 631 Verret St
- 933 Goode St
- 822 Belanger St
- 629 Verret St
- 208 Rue de Iberville
- 900 Belanger St
- 1310 Daspit St Unit 9
- 613, 615, 617 Saadi St
- 830 Saadi St
- 826 Center St Unit 2
- 1210 Roussell St
- 320 Barataria Ave
- 100 Chateau Ct
- 302 Suthon Ave
- 123 Louise St
- 1300 Laban Ave
- 3031 Barrow St Unit 14
- 3166 Highway 315
- 1616 Rio Vista Ave
- 406 Hialeah Ave Unit 406 Hialeah ave Houma La
- 2621 Saint Joseph St
- 150 Shady Arbors Cir
- 286 Monarch Dr Unit A
- 1410 Saint Charles St
- 208 Monarch Dr
- 561 Grand Caillou Rd
- 209 N French Quarter Dr
- 1 Stones Throw Dr
- 2121 Bayou Black Dr Unit 2

