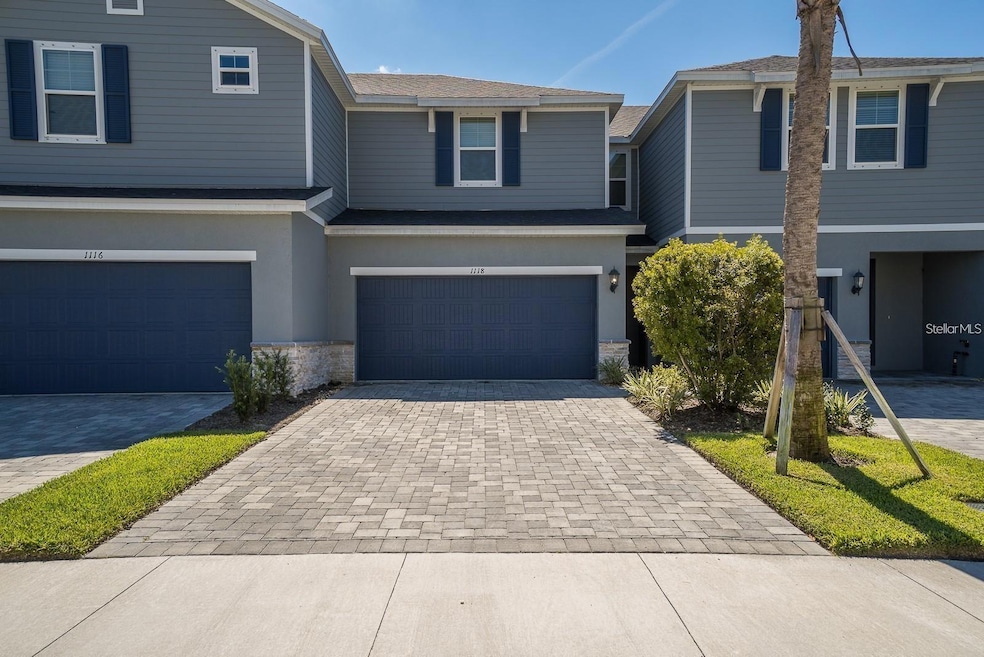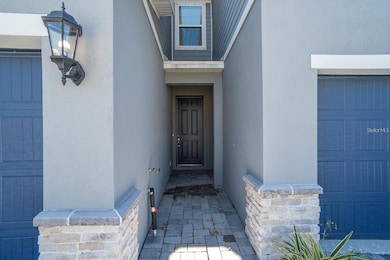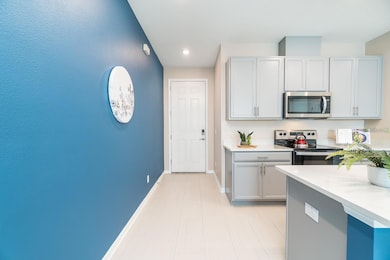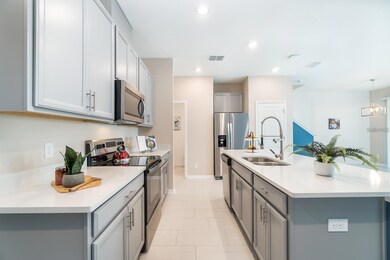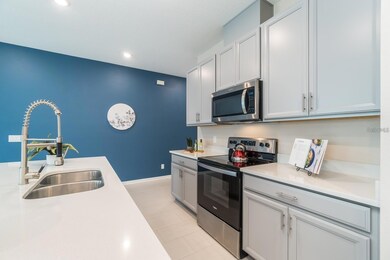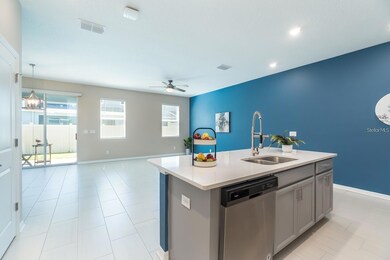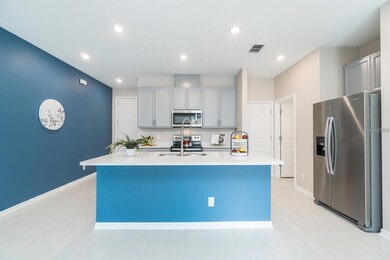Highlights
- Community Pool
- Family Room Off Kitchen
- Walk-In Closet
- Maniscalco Elementary School Rated A-
- 2 Car Attached Garage
- Laundry Room
About This Home
Beautiful Contemporary style almost new 3/2.5/2 This lovely home is gorgeous just the way it sits, much less with your decor' to boot. Greatroom floor plan with upgraded cabinetry & hardware, QUARTZ countertops throughout, STAINLESS STEEL kitchen appliances & upgraded GOOSENECK - pull out kitchen faucet & double bowl sink! Large closet pantry. Convenient Powder Bath on first floor. Enjoy the outdoors with lanai space! Plenty of room for your four legged family members! Large entertaining area. NO CARPET on the first floor. GORGEOUS ACCENT PAINT throughout. Nice carpeted staircase giving good traction. ALL BEDROOMS UPSTAIRS including LAUNDRY ROOM! Spacious Master Suite with Walk-In closet & en-suite. Large secondary bedroom with equal access to secondary bath. GATED community! Very convenient area with eateries, medical facilities, shopping, Publix, WalMart, Zoo Tampa, Busch Gardens, Music Lessons, Pet Venues & much more!!! Call today for your private showing
Listing Agent
MIHARA & ASSOCIATES INC. Brokerage Phone: 813-960-2300 License #667979 Listed on: 11/24/2025

Townhouse Details
Home Type
- Townhome
Est. Annual Taxes
- $6,111
Year Built
- Built in 2020
Lot Details
- 2,279 Sq Ft Lot
Parking
- 2 Car Attached Garage
Interior Spaces
- 1,631 Sq Ft Home
- 2-Story Property
- Ceiling Fan
- Window Treatments
- Family Room Off Kitchen
- Combination Dining and Living Room
- Inside Utility
Kitchen
- Range
- Microwave
- Dishwasher
Bedrooms and Bathrooms
- 3 Bedrooms
- Primary Bedroom Upstairs
- Split Bedroom Floorplan
- Walk-In Closet
Laundry
- Laundry Room
- Laundry on upper level
- Washer
Utilities
- Central Air
- Heating Available
Listing and Financial Details
- Residential Lease
- Property Available on 12/1/25
- $100 Application Fee
- Assessor Parcel Number U-35-27-18-B8N-000020-00002.0
Community Details
Overview
- Property has a Home Owners Association
- Kristine Hunter Association, Phone Number (813) 210-2101
- Bearss Lndg Ph 2 Subdivision
Recreation
- Community Pool
Pet Policy
- Pets Allowed
- Pet Deposit $500
- $500 Pet Fee
Map
Source: Stellar MLS
MLS Number: TB8451000
APN: U-35-27-18-B8N-000020-00002.0
- 1106 Arbour Verde Ct
- 15401 Woodcastle Place
- 1903 Haven Bend
- 14918 Old Pointe Rd
- 15508 Wetstone Dr
- 1808 W Bearss Ave
- 708 Lakewood Ave
- 14906 N Rome Ave
- 135 Connie Ave
- 14809 Winding Creek Ct
- 1105 Teakwood Ave
- 14804 Carnation Dr
- 15034 Lake Magdalene Blvd
- 118 Connie Ave
- 1940 Floresta View Dr
- 14808 Lake Magdalene Cir
- 14706 Carnation Dr
- 1005 Samy Dr
- 2065 W Bearss Ave
- 14540 Diplomat Dr
- 14922 Philmore Rd
- 14828 Winding Creek Ct
- 14818 Winding Creek Ct
- 915 Woodleaf Way
- 1125 Dogwood Ave
- 505 Cullen Ct
- 202 Windwood Oaks Dr
- 14931 Pine Crest Rd
- 15435 Lakeshore Villa St
- 16829 Indian Mound Rd
- 14002 Capitol Dr
- 111 E 143rd Ave
- 13909 Fletchers Mill Dr
- 15604 Hampton Village Dr
- 13917 Fletchers Mill Dr
- 2804 Cedaridge Dr
- 1716 Mill Run Cir
- 2537 Cedar Cypress Ct
- 13944 Sandy Hill Loop
- 1816 Mill Run Cir
