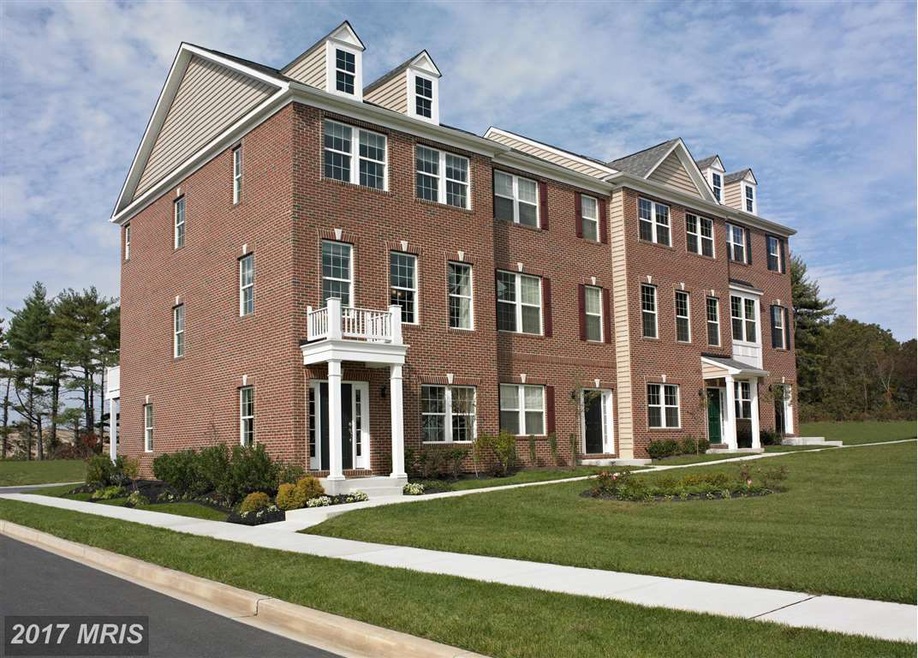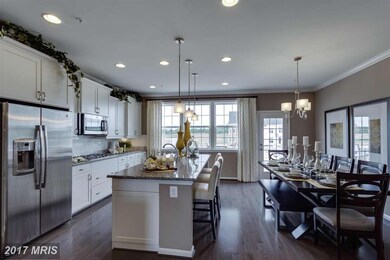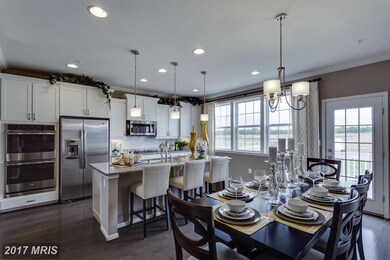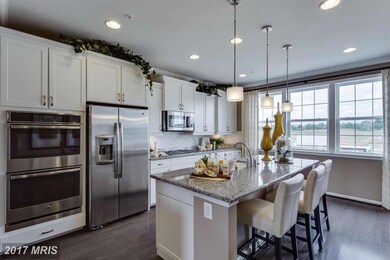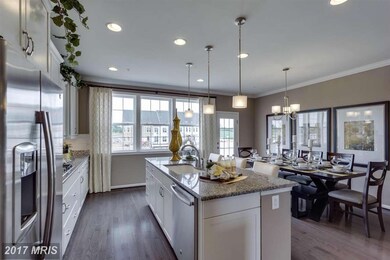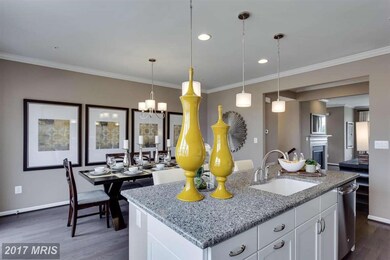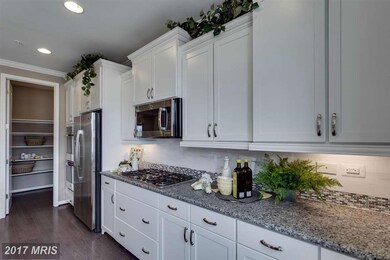
1118 Bayberry Ln Hanover, MD 21076
Highlights
- Newly Remodeled
- Deck
- 1 Fireplace
- Colonial Architecture
- Wood Flooring
- Great Room
About This Home
As of March 2021The Kimberly offers Two amazing layouts. You can choose either a Center Kitchen with a Formal Dining Room and Great Room or a Back Kitchen with Table Space and a Huge Great Room. Both plans offer a finished Lower Level with bath and 3 bedrooms on the Upper Level with 2 full baths. Many standards and closing assistance available.
Last Buyer's Agent
Non Member Member
Metropolitan Regional Information Systems, Inc.
Townhouse Details
Home Type
- Townhome
Est. Annual Taxes
- $4,675
Year Built
- Built in 2016 | Newly Remodeled
Lot Details
- 1,750 Sq Ft Lot
- Two or More Common Walls
HOA Fees
- $108 Monthly HOA Fees
Parking
- 2 Car Attached Garage
Home Design
- Colonial Architecture
- Brick Exterior Construction
Interior Spaces
- 1,924 Sq Ft Home
- Property has 3 Levels
- Ceiling height of 9 feet or more
- Recessed Lighting
- 1 Fireplace
- Double Pane Windows
- Low Emissivity Windows
- Six Panel Doors
- Entrance Foyer
- Great Room
- Dining Room
- Game Room
- Wood Flooring
- Washer and Dryer Hookup
Kitchen
- Breakfast Area or Nook
- Gas Oven or Range
- Ice Maker
- Dishwasher
- Kitchen Island
- Disposal
Bedrooms and Bathrooms
- 3 Bedrooms
- En-Suite Primary Bedroom
- En-Suite Bathroom
Outdoor Features
- Deck
Schools
- Macarthur Middle School
- Meade High School
Utilities
- 90% Forced Air Heating and Cooling System
- Programmable Thermostat
- Water Dispenser
- Natural Gas Water Heater
Community Details
- $260 Other One-Time Fees
- Built by RICHMOND AMERICAN HOMES
- Residences At Buckingham Subdivision, Kimberly Floorplan
Listing and Financial Details
- Tax Lot 43
- $474 Front Foot Fee per year
Ownership History
Purchase Details
Home Financials for this Owner
Home Financials are based on the most recent Mortgage that was taken out on this home.Purchase Details
Home Financials for this Owner
Home Financials are based on the most recent Mortgage that was taken out on this home.Purchase Details
Similar Homes in the area
Home Values in the Area
Average Home Value in this Area
Purchase History
| Date | Type | Sale Price | Title Company |
|---|---|---|---|
| Deed | $431,750 | Assurance Title Llc | |
| Deed | $376,047 | Stewart Title Of Maryland In | |
| Deed | $5,104,500 | None Available |
Mortgage History
| Date | Status | Loan Amount | Loan Type |
|---|---|---|---|
| Open | $359,975 | New Conventional | |
| Previous Owner | $338,442 | New Conventional |
Property History
| Date | Event | Price | Change | Sq Ft Price |
|---|---|---|---|---|
| 09/15/2024 09/15/24 | Rented | $3,000 | 0.0% | -- |
| 08/13/2024 08/13/24 | Under Contract | -- | -- | -- |
| 08/07/2024 08/07/24 | For Rent | $3,000 | 0.0% | -- |
| 03/05/2021 03/05/21 | Sold | $431,750 | +3.0% | $216 / Sq Ft |
| 01/28/2021 01/28/21 | Pending | -- | -- | -- |
| 01/23/2021 01/23/21 | For Sale | $419,000 | -3.0% | $210 / Sq Ft |
| 01/23/2021 01/23/21 | Off Market | $431,750 | -- | -- |
| 11/29/2016 11/29/16 | Sold | $376,047 | 0.0% | $195 / Sq Ft |
| 09/13/2016 09/13/16 | Price Changed | $376,047 | -0.5% | $195 / Sq Ft |
| 08/24/2016 08/24/16 | Price Changed | $377,817 | +5.1% | $196 / Sq Ft |
| 08/17/2016 08/17/16 | Price Changed | $359,566 | +1.2% | $187 / Sq Ft |
| 07/15/2016 07/15/16 | Pending | -- | -- | -- |
| 07/15/2016 07/15/16 | For Sale | $355,238 | -- | $185 / Sq Ft |
Tax History Compared to Growth
Tax History
| Year | Tax Paid | Tax Assessment Tax Assessment Total Assessment is a certain percentage of the fair market value that is determined by local assessors to be the total taxable value of land and additions on the property. | Land | Improvement |
|---|---|---|---|---|
| 2024 | $4,675 | $406,433 | $0 | $0 |
| 2023 | $4,543 | $387,967 | $0 | $0 |
| 2022 | $4,236 | $369,500 | $135,000 | $234,500 |
| 2021 | $8,395 | $365,833 | $0 | $0 |
| 2020 | $4,119 | $362,167 | $0 | $0 |
| 2019 | $7,970 | $358,500 | $140,000 | $218,500 |
| 2018 | $3,541 | $349,233 | $0 | $0 |
| 2017 | $616 | $339,967 | $0 | $0 |
| 2016 | -- | $60,000 | $0 | $0 |
| 2015 | -- | $50,000 | $0 | $0 |
| 2014 | -- | $40,000 | $0 | $0 |
Agents Affiliated with this Home
-

Seller's Agent in 2024
Sarah Lee
Realty ONE Group Capital
(410) 979-7077
5 in this area
78 Total Sales
-
d
Buyer's Agent in 2024
datacorrect BrightMLS
Non Subscribing Office
-
P
Seller's Agent in 2021
Patrick Dougal
Dougal & Associates
(410) 382-7400
1 in this area
2 Total Sales
-

Buyer's Agent in 2021
Anne Boone
Keller Williams Realty Centre
(443) 710-5142
7 in this area
61 Total Sales
-

Seller's Agent in 2016
Jay Day
LPT Realty, LLC
(866) 702-9038
17 in this area
1,259 Total Sales
-
N
Buyer's Agent in 2016
Non Member Member
Metropolitan Regional Information Systems
Map
Source: Bright MLS
MLS Number: 1001626799
APN: 04-133-90230440
- 7410 Hawkins Dr
- 892 Timber Ridge Dr
- 7560 Old Telegraph Rd
- 1321 Craghill Ct
- 245 Mill Crossing Ct
- 7535 Knoll Acres Rd
- 1619 Hekla Ln
- 1063 Minnetonka Rd
- 1630 Hekla Ln
- 1618 Hekla Ln
- 7606 Gigur Dr
- 1407 Gesna Dr
- 7735 Venice Ln
- 1434 Fairbanks Dr
- 7771 Venice Ln
- 7634 Fairbanks Ct
- 1363 Hill Born Dr
- 7778 Truitt Ln
- 7537 Moraine Dr
- 7813 Telegraph Rd
