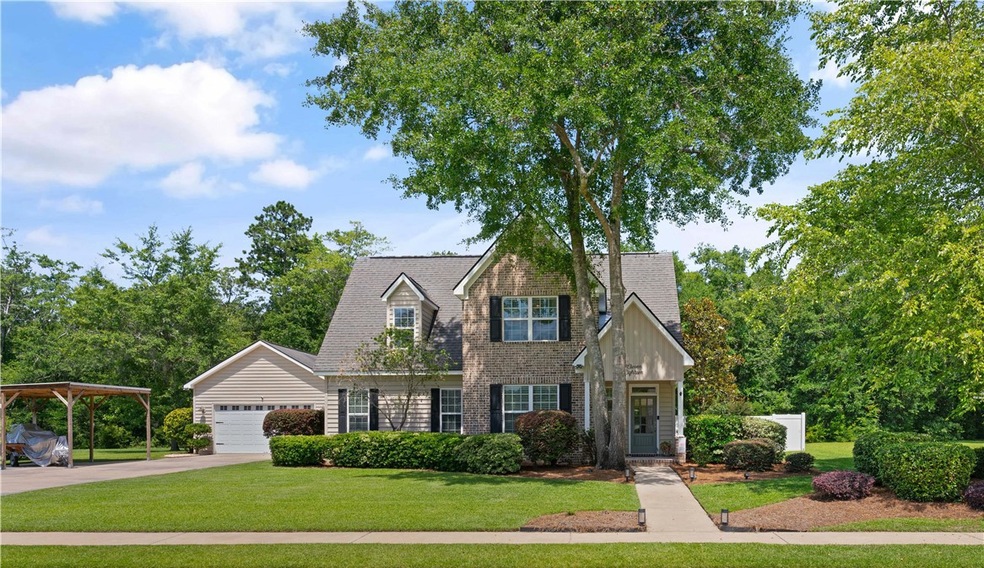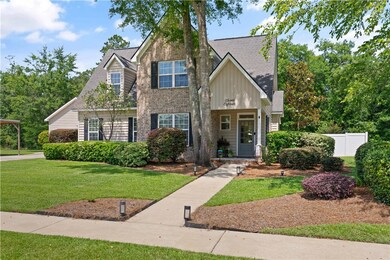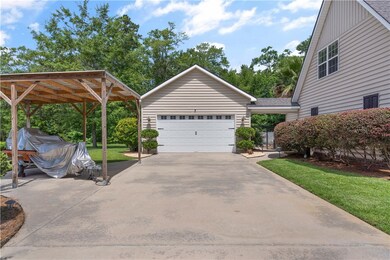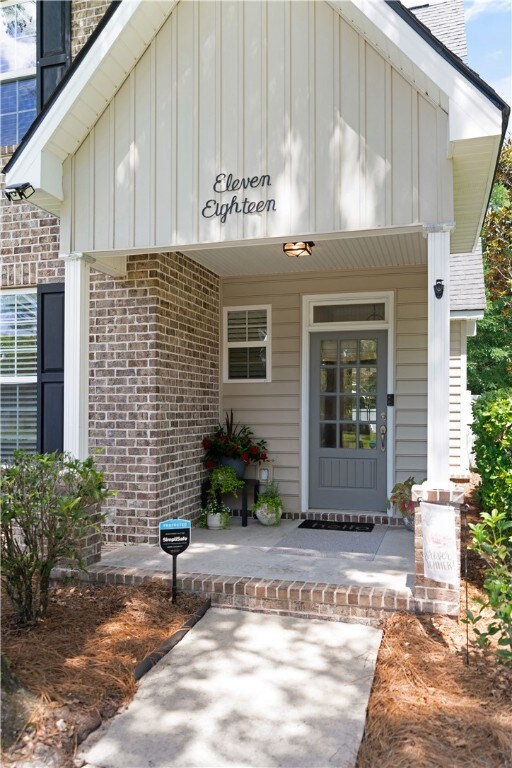
1118 Charlton Chase NE Townsend, GA 31331
Highlights
- In Ground Pool
- Contemporary Architecture
- High Ceiling
- Deck
- Wood Flooring
- Covered Patio or Porch
About This Home
As of August 2024Great new price at 1118 Charlton Chase Lane! This home lives like a resort & has all your access for sunning & funning right at your fingertips; 15 minutes to Dallas Bluff Marina & Harris Neck Wildlife Refuge & just a short boat ride to enjoy beautiful Sapelo & Blackbeard Islands. Ready to hit the links? Sapelo Hammock Golf Club's less than 10 miles up the road to enjoy! The beauty of living in Townsend is that it still has that laid back Mayberry meets a small coastal town feel that we all want BUT is still in great proximity to so much; 12 miles to Darien, 30 to St. Simons Island & less than an hour to Sav. This meticulously maintained custom built home has alot to offer & truly is move in ready! Put your mind at ease knowing that the two HVAC systems are on the newer side with the upstairs unit being only 4 years old and the downstairs unit being 5-6 years old. All the appliances are stainless steel Whirlpool series purchased 4 years ago, granite countertops flank the kitchen and the carpet on the staircase and the entire 2nd level is brand new; installed only two weeks ago. The homeowners installed a Nest thermostat, SimpliSafe home security system, Ring door system AND gave the irrigation system a full overhaul with all new heads and 9 zones! The living space itself feels open, light filled, contemporary & really comfy; and literally every view beckons your attention outside..but we'll get to that in a minute, there's way more to notice indoors. The fireplace is stunning; the mantle was created with a gorgeous 200 year old piece of wood reclaimed from a grain mill in N. Dakota & the fireplace is operated by remote & connected to propane..presto, mood in a moment at your fingertips. The spacious primary ensuite is on the first level and has a calming spa like vibe and the laundry room is off the kitchen for convenience. Upstairs there are two more great bedrooms with ample storage/ closet space (so much so that a mini office was set up in the walk in!) and a pretty guest bathroom. Let's head back downstairs and debate about where you're going to take your first sip of coffee in the morning; at the dining table with all the porch and patio doors swung open to welcome the day & a soft breeze? Or maybe there's a light drizzle and you want to tuck in on the fully screened/enclosed porch? I think I'd have to head out to the covered patio so I could really soak in the beauty this back yard's giving off. It's not just the sparkling pool (with a brand new pool liner(5k), new pool pump & Frog Leap system)..we know that's a stunner. It's the whole well thought out scene, the beautiful plantings, the sultry palm, outdoor deck for entertainment, fire pit, outdoor shower; the list goes on! This is a home where you want to stay home...home is where the heart is but also where the FUN is! The whole home has a water filtration & water softening system and in the 2 car garage, please take note of the custom workbenches and the most amazing storage space in the attic; fully floored, well lit & able to accommodate a tall person standing comfortably! There are more hidden gems to discover in this special home set in the beautiful neighborhood of Jacks bluff, give me or your favorite realtor a call to come see this home and let's kick your summer off to a fantastic start!
Last Agent to Sell the Property
BHHS Hodnett Cooper Real Estate BWK License #384080 Listed on: 06/05/2024

Last Buyer's Agent
Non-Member Solds Only (Outside) Non-Members Solds Only
Non-member for solds only
Home Details
Home Type
- Single Family
Est. Annual Taxes
- $3,978
Year Built
- Built in 2007
Lot Details
- 0.56 Acre Lot
- Vinyl Fence
- Landscaped
- Sprinkler System
HOA Fees
- $17 Monthly HOA Fees
Parking
- 2 Car Attached Garage
- Garage Door Opener
- Driveway
Home Design
- Contemporary Architecture
- Brick Exterior Construction
- Slab Foundation
- Asphalt Roof
- Vinyl Siding
Interior Spaces
- 2,256 Sq Ft Home
- 2-Story Property
- Crown Molding
- High Ceiling
- Ceiling Fan
- Gas Fireplace
- Living Room with Fireplace
- Pull Down Stairs to Attic
Kitchen
- Breakfast Bar
- Oven
- Range with Range Hood
- Microwave
- Plumbed For Ice Maker
- Dishwasher
- Disposal
Flooring
- Wood
- Carpet
- Tile
Bedrooms and Bathrooms
- 3 Bedrooms
Laundry
- Laundry Room
- Dryer
- Washer
Home Security
- Home Security System
- Fire and Smoke Detector
Outdoor Features
- In Ground Pool
- Deck
- Covered Patio or Porch
- Fire Pit
- Outdoor Grill
Schools
- Todd Grant Elementary School
- Mcintosh Middle School
- Mcintosh Academy High School
Utilities
- Central Heating and Cooling System
- Programmable Thermostat
- Septic Tank
- Cable TV Available
Community Details
- Association fees include ground maintenance
- Jacks Bluff Plantation HOA, Phone Number (912) 266-7159
- Jacks Bluff Subdivision
Listing and Financial Details
- Assessor Parcel Number 0048F 0003
Ownership History
Purchase Details
Home Financials for this Owner
Home Financials are based on the most recent Mortgage that was taken out on this home.Purchase Details
Home Financials for this Owner
Home Financials are based on the most recent Mortgage that was taken out on this home.Purchase Details
Home Financials for this Owner
Home Financials are based on the most recent Mortgage that was taken out on this home.Purchase Details
Purchase Details
Home Financials for this Owner
Home Financials are based on the most recent Mortgage that was taken out on this home.Similar Homes in Townsend, GA
Home Values in the Area
Average Home Value in this Area
Purchase History
| Date | Type | Sale Price | Title Company |
|---|---|---|---|
| Warranty Deed | $399,000 | -- | |
| Warranty Deed | $254,330 | -- | |
| Warranty Deed | $240,000 | -- | |
| Foreclosure Deed | -- | -- | |
| Deed | $225,000 | -- |
Mortgage History
| Date | Status | Loan Amount | Loan Type |
|---|---|---|---|
| Open | $319,200 | New Conventional | |
| Previous Owner | $256,500 | New Conventional | |
| Previous Owner | $249,722 | FHA | |
| Previous Owner | $264,001 | VA | |
| Previous Owner | $247,920 | VA | |
| Previous Owner | $213,750 | Purchase Money Mortgage |
Property History
| Date | Event | Price | Change | Sq Ft Price |
|---|---|---|---|---|
| 08/31/2025 08/31/25 | Price Changed | $449,500 | -3.1% | $199 / Sq Ft |
| 08/20/2025 08/20/25 | Price Changed | $463,900 | 0.0% | $206 / Sq Ft |
| 08/11/2025 08/11/25 | For Sale | $464,000 | +16.3% | $206 / Sq Ft |
| 08/23/2024 08/23/24 | Sold | $399,000 | 0.0% | $177 / Sq Ft |
| 08/06/2024 08/06/24 | Pending | -- | -- | -- |
| 07/31/2024 07/31/24 | Price Changed | $399,000 | -13.1% | $177 / Sq Ft |
| 07/09/2024 07/09/24 | Price Changed | $459,000 | -3.2% | $203 / Sq Ft |
| 06/06/2024 06/06/24 | For Sale | $474,000 | +75.2% | $210 / Sq Ft |
| 08/14/2020 08/14/20 | Sold | $270,600 | +16812.5% | $89 / Sq Ft |
| 07/15/2020 07/15/20 | Pending | -- | -- | -- |
| 03/14/2020 03/14/20 | For Rent | $1,600 | -7.6% | -- |
| 03/14/2020 03/14/20 | Rented | $1,731 | 0.0% | -- |
| 02/03/2020 02/03/20 | For Sale | $299,900 | +25.0% | $99 / Sq Ft |
| 12/22/2017 12/22/17 | Sold | $240,000 | +2.6% | $106 / Sq Ft |
| 11/14/2017 11/14/17 | Pending | -- | -- | -- |
| 08/17/2017 08/17/17 | For Sale | $234,000 | +41.8% | $103 / Sq Ft |
| 12/17/2012 12/17/12 | Sold | $165,000 | -4.3% | $73 / Sq Ft |
| 12/04/2012 12/04/12 | Pending | -- | -- | -- |
| 10/05/2012 10/05/12 | For Sale | $172,500 | -- | $76 / Sq Ft |
Tax History Compared to Growth
Tax History
| Year | Tax Paid | Tax Assessment Tax Assessment Total Assessment is a certain percentage of the fair market value that is determined by local assessors to be the total taxable value of land and additions on the property. | Land | Improvement |
|---|---|---|---|---|
| 2024 | $4,159 | $144,440 | $8,000 | $136,440 |
| 2023 | $3,992 | $137,920 | $8,000 | $129,920 |
| 2022 | $3,261 | $111,680 | $4,000 | $107,680 |
| 2021 | $2,291 | $86,200 | $4,000 | $82,200 |
| 2020 | $2,873 | $105,760 | $4,000 | $101,760 |
| 2019 | $2,470 | $92,960 | $4,800 | $88,160 |
| 2018 | $2,470 | $92,960 | $4,800 | $88,160 |
| 2017 | $2,411 | $85,000 | $4,800 | $80,200 |
| 2016 | $2,411 | $85,000 | $4,800 | $80,200 |
| 2015 | $2,161 | $76,346 | $5,100 | $71,246 |
| 2014 | -- | $76,346 | $5,100 | $71,246 |
Agents Affiliated with this Home
-
Shelly LaMonica

Seller's Agent in 2025
Shelly LaMonica
Realty One Group Inclusion
(678) 672-7057
78 Total Sales
-
Kate Buchanan

Seller's Agent in 2024
Kate Buchanan
BHHS Hodnett Cooper Real Estate BWK
(912) 399-7830
68 Total Sales
-
N
Buyer's Agent in 2024
Non-Member Solds Only (Outside) Non-Members Solds Only
Non-member for solds only
-
Christine Reddick
C
Seller's Agent in 2020
Christine Reddick
Salt Coast Properties
(912) 223-2361
148 Total Sales
-
Ellen Harris

Seller's Agent in 2017
Ellen Harris
Harris Real Estate Coastal Properties
(912) 832-6335
15 Total Sales
Map
Source: Golden Isles Association of REALTORS®
MLS Number: 1646806
APN: 0048F-0003
- 1340 Pelican Ln SE
- 1119 Hanover Ln
- 1167 Breeze Way Ave NE
- 1155 Breeze Way NE
- 1 Us Hwy 17 - Jack's Bluff Plantation Rd
- 5 ACRES E S Highway 17
- 27 ACRES W S Highway 17
- 1020 Pine Point Ln
- 1020 Pine Point Ln NE
- GA HWY 99 I-95
- LOT 25 Baker Island Way
- LOT 27 Baker Island Way
- LOT 26 Baker Island Way
- LOT 24 River View Ct
- LOT 6 Retreat Ln
- Lot 2 Retreat Ln
- LOT 1 Retreat Ln NE
- 0 Marsh Way Unit SA333593
- Lot 21 Sutherland Bluff Dr NE
- 1443 Gillican Ave NE






