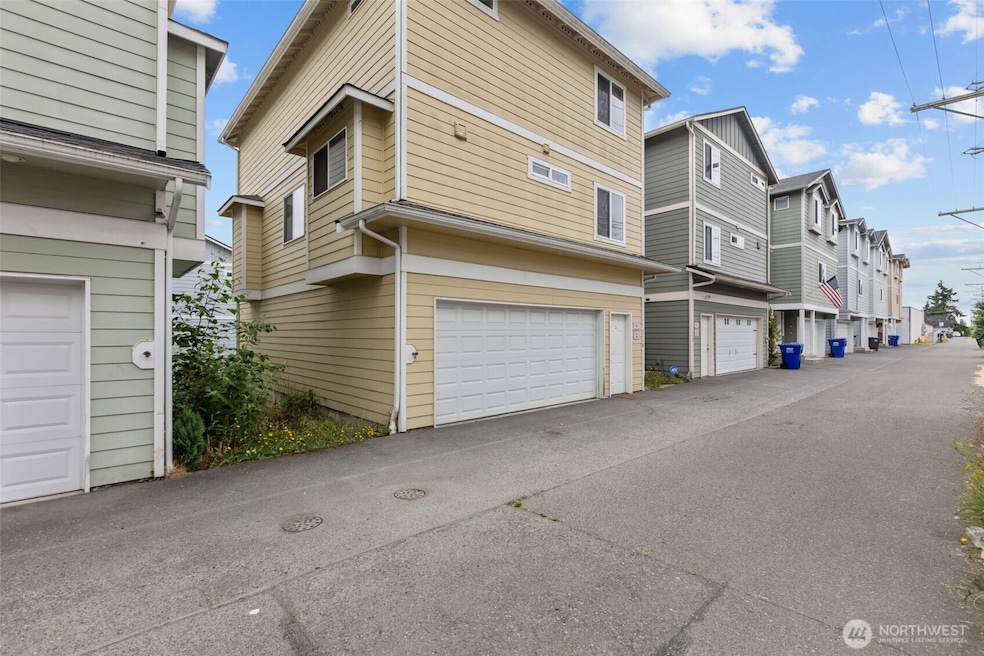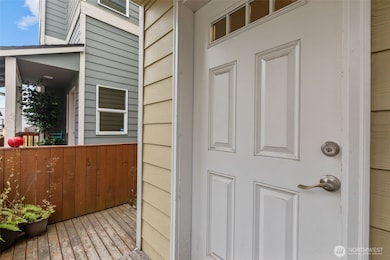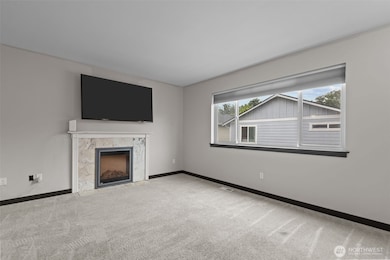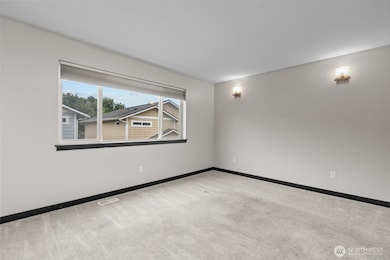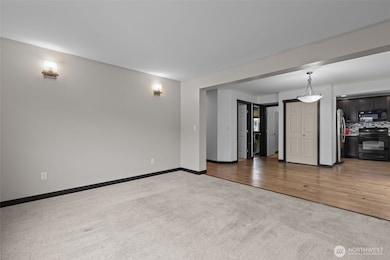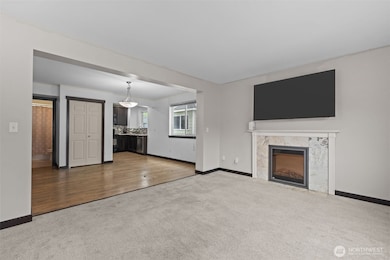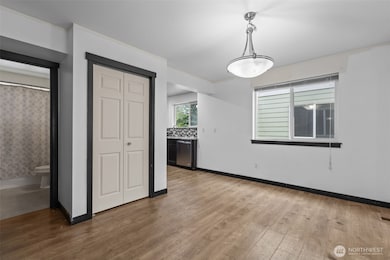1118 Chestnut Ct Unit 18 Everett, WA 98201
Delta NeighborhoodEstimated payment $2,867/month
Highlights
- Property is near public transit and bus stop
- Vaulted Ceiling
- Balcony
- Territorial View
- Wood Flooring
- 4-minute walk to Wiggums Hollow Park
About This Home
Tucked into a quiet North Everett neighborhood, 1118 Chestnut Ct is a 3-bed, 2-bath haven offering 1,611 sq ft of bright, open living. Soaring ceilings and natural light make the space feel airy and inviting, while the open-concept kitchen, dining, and living areas are perfect for entertaining or cozy nights by the fire. The upstairs primary suite features a walk-in closet and dual-sink bath. Start your mornings on the charming front porch and unwind in the easy-care backyard. With quick access to parks, dining, I-5, and downtown Everett, this home blends comfort, convenience, and charm—come see for yourself!
Source: Northwest Multiple Listing Service (NWMLS)
MLS#: 2364270
Property Details
Home Type
- Condominium
Est. Annual Taxes
- $4,437
Year Built
- Built in 2009
HOA Fees
- $50 Monthly HOA Fees
Parking
- 2 Car Garage
Home Design
- Composition Roof
- Wood Siding
- Wood Composite
Interior Spaces
- 1,939 Sq Ft Home
- 3-Story Property
- Vaulted Ceiling
- Electric Fireplace
- Insulated Windows
- Territorial Views
Kitchen
- Electric Oven or Range
- Stove
- Microwave
- Ice Maker
- Dishwasher
- Disposal
Flooring
- Wood
- Carpet
- Laminate
- Ceramic Tile
- Vinyl
Bedrooms and Bathrooms
- Walk-In Closet
- Bathroom on Main Level
Laundry
- Electric Dryer
- Washer
Utilities
- Forced Air Heating System
- Water Heater
- High Speed Internet
- Cable TV Available
Additional Features
- Balcony
- East Facing Home
- Property is near public transit and bus stop
Listing and Financial Details
- Down Payment Assistance Available
- Visit Down Payment Resource Website
- Assessor Parcel Number 01134400001800
Community Details
Overview
- Association fees include common area maintenance, lawn service
- Cascade View Cottages Condominium Condos
- North Everett Subdivision
Recreation
- Community Playground
Pet Policy
- Pets Allowed with Restrictions
Map
Home Values in the Area
Average Home Value in this Area
Tax History
| Year | Tax Paid | Tax Assessment Tax Assessment Total Assessment is a certain percentage of the fair market value that is determined by local assessors to be the total taxable value of land and additions on the property. | Land | Improvement |
|---|---|---|---|---|
| 2025 | $4,437 | $544,400 | $245,200 | $299,200 |
| 2024 | $4,437 | $516,700 | $217,500 | $299,200 |
| 2023 | $4,501 | $548,100 | $249,200 | $298,900 |
| 2022 | $3,476 | $379,600 | $148,400 | $231,200 |
| 2020 | $3,730 | $332,300 | $134,100 | $198,200 |
| 2019 | $3,533 | $316,800 | $107,300 | $209,500 |
| 2018 | $3,187 | $261,900 | $76,000 | $185,900 |
| 2017 | $2,716 | $222,300 | $59,000 | $163,300 |
| 2016 | $2,399 | $206,400 | $47,000 | $159,400 |
Property History
| Date | Event | Price | List to Sale | Price per Sq Ft | Prior Sale |
|---|---|---|---|---|---|
| 11/24/2025 11/24/25 | Pending | -- | -- | -- | |
| 10/31/2025 10/31/25 | Price Changed | $475,000 | -5.0% | $245 / Sq Ft | |
| 07/10/2025 07/10/25 | For Sale | $500,000 | +56.3% | $258 / Sq Ft | |
| 05/03/2017 05/03/17 | Sold | $320,000 | -1.5% | $167 / Sq Ft | View Prior Sale |
| 03/22/2017 03/22/17 | Pending | -- | -- | -- | |
| 03/17/2017 03/17/17 | For Sale | $325,000 | 0.0% | $169 / Sq Ft | |
| 03/12/2017 03/12/17 | Pending | -- | -- | -- | |
| 03/02/2017 03/02/17 | For Sale | $325,000 | -- | $169 / Sq Ft |
Purchase History
| Date | Type | Sale Price | Title Company |
|---|---|---|---|
| Warranty Deed | $510,000 | First American Title Ins Co | |
| Warranty Deed | $320,000 | Nextitle | |
| Warranty Deed | $237,000 | Old Republic Title Ltd |
Mortgage History
| Date | Status | Loan Amount | Loan Type |
|---|---|---|---|
| Open | $500,762 | FHA | |
| Previous Owner | $314,204 | FHA | |
| Previous Owner | $232,707 | FHA |
Source: Northwest Multiple Listing Service (NWMLS)
MLS Number: 2364270
APN: 011344-000-018-00
- 1128 Chestnut St
- 1116 E Marine View Dr
- 2905 11th St Unit A
- 2905 11th St Unit B
- 2905 11th St Unit C & D
- 1302 Chestnut St Unit 2
- 1409 E Marine View Dr
- 1 xx Hawthorne St
- 1216 N Broadway
- 3401 N Broadway
- 1523 Virginia Ave
- 2923 Belmonte Ln
- 1621 Baker Ave
- 1601 Virginia Ave
- 1717 Cedar St
- 1721 Cedar St
- 2707 18th St
- 3013 19th St
- 708 Waverly Ave
- 1301 Oakes Ave
Ask me questions while you tour the home.
