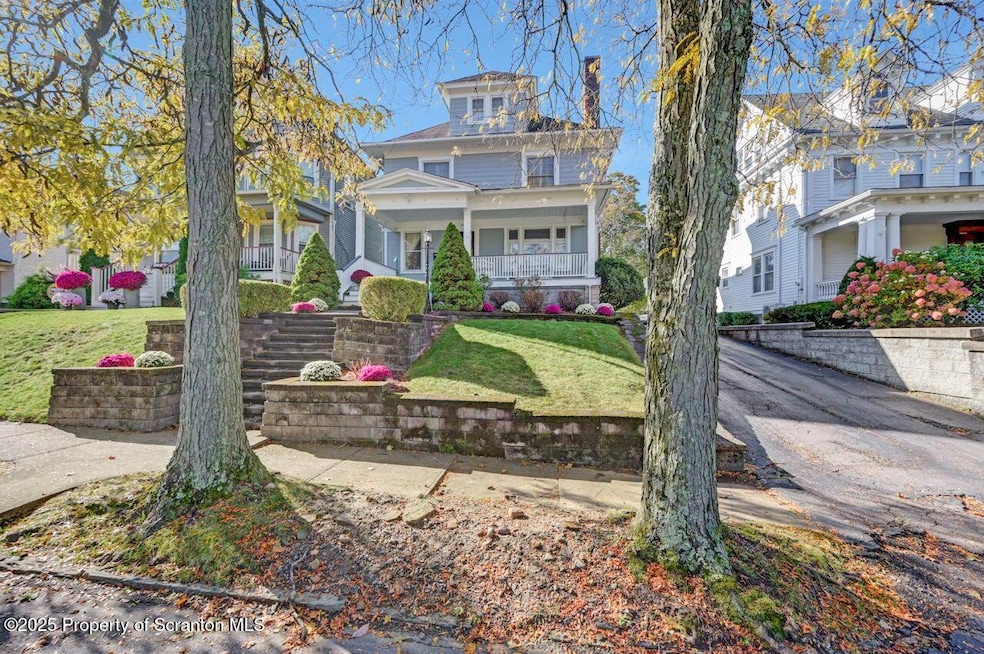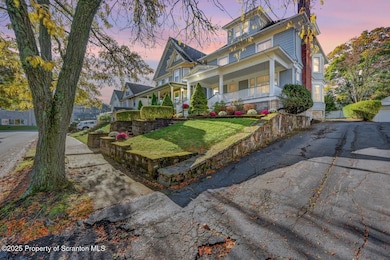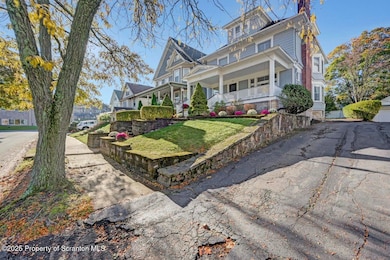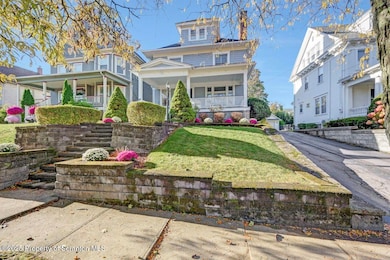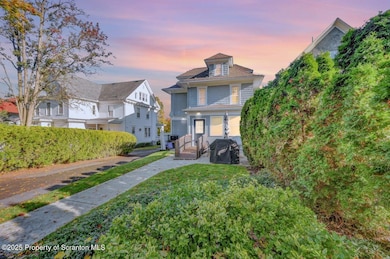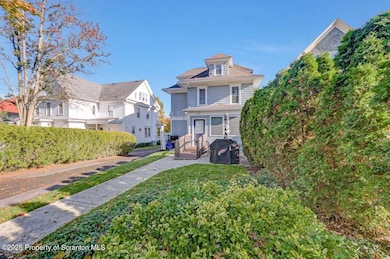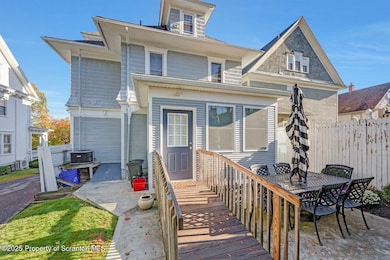1118 Columbia St Scranton, PA 18509
Greenridge NeighborhoodEstimated payment $2,916/month
Highlights
- Hot Property
- Traditional Architecture
- Finished Attic
- Fireplace in Bedroom
- Wood Flooring
- Private Yard
About This Home
Welcome to this stately and timeless Green Ridge residence! From the moment you enter the grand walk-in foyer, you're greeted by stunning architectural detail and ornate character throughout. The first floor showcases a spacious living room that flows seamlessly into the formal dining room, complete with pocket doors and gleaming natural hardwood floors. The beautifully renovated kitchen (completed in 2021) features granite countertops, cabinet lighting, new appliances, and an inviting sitting or breakfast area with abundant storage and style. A newly updated half bath completes the main level.The second floor offers four generous bedrooms and a full bathroom, while the third floor provides an additional bedroom plus a convenient storage area. The finished lower level expands your living space with a family room, gym area, laundry room, and a fully updated bath.Enjoy relaxing on the incredible front porch--perfect for morning coffee or evening sunsets. Every system of this home has been well cared for, with central air installed in 2021 and a water heater updated in 2012.This is truly the home you've been waiting for--classic Green Ridge charm combined with modern updates and impeccable care.
Home Details
Home Type
- Single Family
Est. Annual Taxes
- $6,494
Year Built
- Built in 1930 | Remodeled
Lot Details
- 5,663 Sq Ft Lot
- Lot Dimensions are 40x150
- Private Yard
- Back Yard
- Property is zoned R1
Home Design
- Traditional Architecture
- Combination Foundation
- Composition Roof
- Wood Siding
- Stone
Interior Spaces
- 3-Story Property
- Built-In Features
- Bookcases
- Crown Molding
- Ceiling Fan
- Recessed Lighting
- Chandelier
- Fireplace Features Masonry
- Gas Fireplace
- Entrance Foyer
- Family Room
- Living Room with Fireplace
- 2 Fireplaces
- Dining Room
- Home Gym
- Finished Attic
Kitchen
- Breakfast Area or Nook
- Eat-In Kitchen
- Breakfast Bar
- Free-Standing Gas Range
- Microwave
- Dishwasher
Flooring
- Wood
- Carpet
- Tile
Bedrooms and Bathrooms
- 5 Bedrooms
- Fireplace in Bedroom
Laundry
- Laundry Room
- Dryer
- Washer
Finished Basement
- Heated Basement
- Basement Fills Entire Space Under The House
- Laundry in Basement
- Basement Storage
Parking
- No Garage
- Shared Driveway
- Paved Parking
- On-Street Parking
- Off-Street Parking
Outdoor Features
- Patio
- Porch
Utilities
- Central Air
- Baseboard Heating
- Heating System Uses Natural Gas
- Radiant Heating System
- Natural Gas Connected
Community Details
- No Home Owners Association
Listing and Financial Details
- Exclusions: Dining Room Chandelier
- Assessor Parcel Number 13514020026
Map
Home Values in the Area
Average Home Value in this Area
Tax History
| Year | Tax Paid | Tax Assessment Tax Assessment Total Assessment is a certain percentage of the fair market value that is determined by local assessors to be the total taxable value of land and additions on the property. | Land | Improvement |
|---|---|---|---|---|
| 2025 | $7,082 | $21,000 | $5,000 | $16,000 |
| 2024 | $6,494 | $21,000 | $5,000 | $16,000 |
| 2023 | $6,494 | $21,000 | $5,000 | $16,000 |
| 2022 | $6,352 | $21,000 | $5,000 | $16,000 |
| 2021 | $6,352 | $21,000 | $5,000 | $16,000 |
| 2020 | $6,239 | $21,000 | $5,000 | $16,000 |
| 2019 | $5,875 | $21,000 | $5,000 | $16,000 |
| 2018 | $5,875 | $21,000 | $5,000 | $16,000 |
| 2017 | $5,777 | $21,000 | $5,000 | $16,000 |
| 2016 | $1,972 | $21,000 | $5,000 | $16,000 |
| 2015 | $4,394 | $21,000 | $5,000 | $16,000 |
| 2014 | -- | $21,000 | $5,000 | $16,000 |
Property History
| Date | Event | Price | List to Sale | Price per Sq Ft |
|---|---|---|---|---|
| 10/22/2025 10/22/25 | For Sale | $449,900 | -- | $138 / Sq Ft |
Purchase History
| Date | Type | Sale Price | Title Company |
|---|---|---|---|
| Deed | $300,000 | None Available |
Mortgage History
| Date | Status | Loan Amount | Loan Type |
|---|---|---|---|
| Closed | $200,000 | New Conventional |
Source: Greater Scranton Board of REALTORS®
MLS Number: GSBSC255490
APN: 13514020026
- 1021 Richmont St
- 1012 Sunset St
- 1008 Sunset St
- 908 Richmont St
- 1732 Capouse Ave
- 802 Sunset St
- 2106 Boulevard Ave
- 1747 Monsey Ave
- 1599 Electric St
- 1420 College Ave
- 1762-1764 Sanderson Ave
- 2237 Boulevard Ave
- 1715 Quincy Ave
- 1008 Fisk St
- 814 N Washington Ave
- 1118 Marion St
- 2129 Comegys Ave Unit L11
- 512 Electric St Unit 510-516
- 1306 Marion St
- 601 Dean St
- 2027 Green Ridge 2nd Floor St
- 1900 N Washington Ave Unit 1
- 1702 Wyoming Ave Unit 1702
- 1027 Woodlawn St
- 2200 Adams Ave Unit 2200
- 1027 Woodlawn St Unit 2nd Floor
- 2204 Adams Ave Unit 2204 Adams ave
- 2202 Adams Ave Unit 2202
- 800 Electric St Unit B
- 811 Grandview St
- 1930 Boulevard Ave Unit 3
- 1930 Boulevard Ave Unit 1
- 724 Electric St
- 820 822 Delaware St
- 2215 Capouse Ave Unit 17
- 1727 Monroe Ave
- 1701 Monsey Ave
- 618 Deacon St Unit Deacon Street
- 1703 Sanderson Ave
- 1534 Capouse Ave
