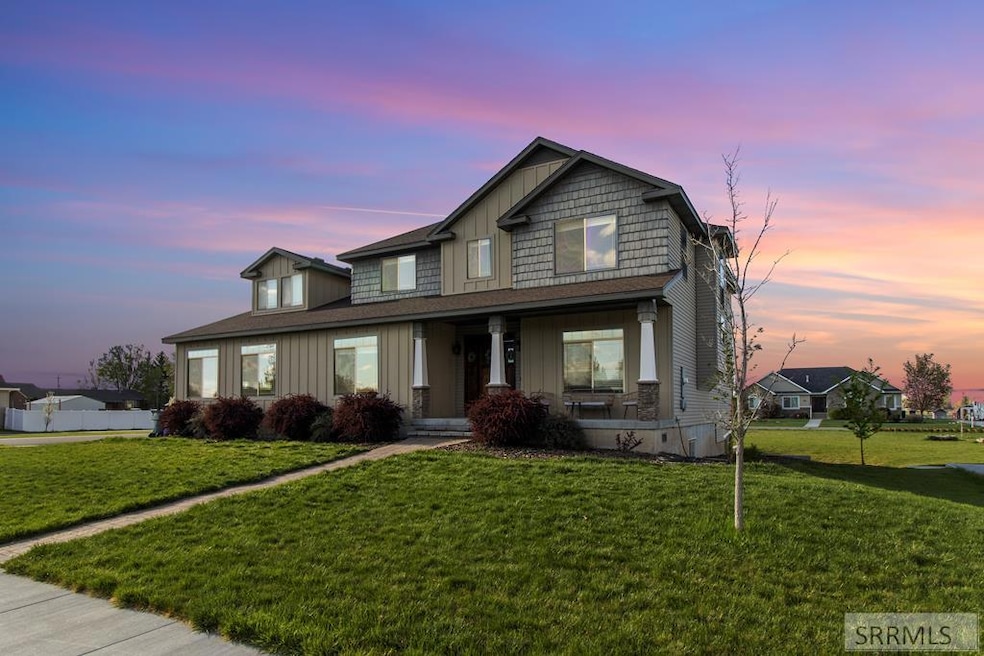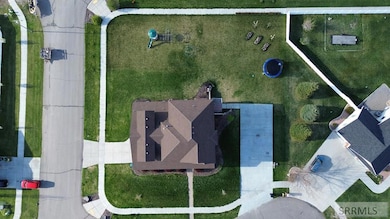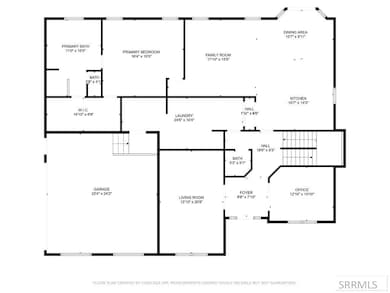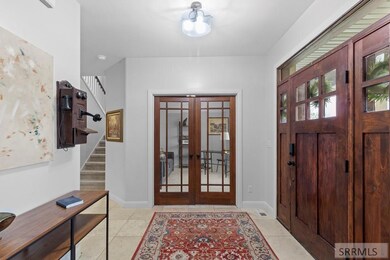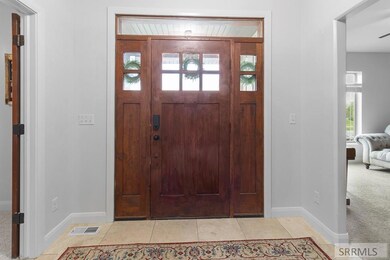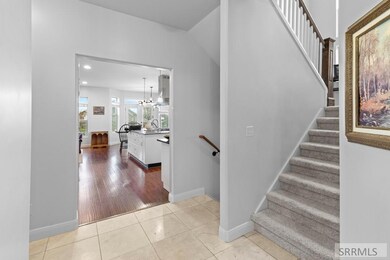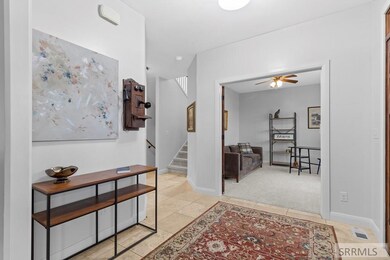
1118 Coyote Willow Way Rexburg, ID 83440
Estimated payment $5,376/month
Highlights
- Second Kitchen
- RV Carport
- 2 Car Attached Garage
- Madison Senior High School Rated A-
- No HOA
- Walk-In Closet
About This Home
$10k concession towards rate buy down! Live large in one of Rexburg's favorite neighborhoods at 1118 Coyote Willow Way. This 6,527 sq ft home stretches across three finished levels on a landscaped -acre lot, delivering seven generous bedrooms, multiple living and flex rooms, and storage to spare. The beautifully updated kitchen gleams with modern lines, quartz counters, and stainless appliances, ready for everyday meals or holiday gatherings. Newer flooring guides you to an oversized mudroom designed for Idaho seasons. Upstairs, a vaulted loft becomes the perfect game room, studio, or teen hangout, while the primary suite offers a relaxing retreat with space for a sitting area. The fully finished basement apartment—complete with private entrance, second kitchen, living room, bath, and its own laundry—invites multigenerational living, guests, or rental income. With laundry on every level, morning rushes are simplified, and the large secondary bedrooms keep everyone comfortable. Outside, a massive poured-concrete pad awaits your future dream shop, RV, or fleet of toys, and the broad driveway still leaves plenty of grass for play.
Home Details
Home Type
- Single Family
Est. Annual Taxes
- $5,846
Year Built
- Built in 2008
Lot Details
- 0.5 Acre Lot
- Level Lot
- Sprinkler System
- Many Trees
Parking
- 2 Car Attached Garage
- Garage Door Opener
- Open Parking
- RV Carport
Home Design
- Frame Construction
- Composition Roof
- Vinyl Siding
- Concrete Perimeter Foundation
Interior Spaces
- 2-Story Property
- Ceiling Fan
- Laminate Flooring
- Laundry in Basement
- Laundry on main level
Kitchen
- Second Kitchen
- Gas Range
- Microwave
- Dishwasher
- Disposal
Bedrooms and Bathrooms
- 7 Bedrooms
- Walk-In Closet
Schools
- Burton 321El Elementary School
- Madison 321Jh Middle School
- Madison 321Hs High School
Utilities
- Forced Air Heating and Cooling System
- Heating System Uses Natural Gas
Community Details
- No Home Owners Association
- Willowbrook Mad Subdivision
Listing and Financial Details
- Exclusions: Seller's Personal Property
Map
Home Values in the Area
Average Home Value in this Area
Tax History
| Year | Tax Paid | Tax Assessment Tax Assessment Total Assessment is a certain percentage of the fair market value that is determined by local assessors to be the total taxable value of land and additions on the property. | Land | Improvement |
|---|---|---|---|---|
| 2024 | $5,846 | $572,449 | $70,000 | $502,449 |
| 2023 | $5,846 | $551,109 | $65,000 | $486,109 |
| 2022 | $4,753 | $505,201 | $40,000 | $465,201 |
| 2021 | $4,647 | $439,787 | $40,000 | $399,787 |
| 2020 | $3,728 | $366,672 | $40,000 | $326,672 |
| 2019 | $3,788 | $326,199 | $40,000 | $286,199 |
| 2018 | $3,403 | $297,291 | $40,000 | $257,291 |
| 2017 | $3,244 | $287,843 | $40,000 | $247,843 |
| 2016 | $3,242 | $287,843 | $40,000 | $247,843 |
| 2015 | $3,373 | $284,039 | $0 | $0 |
| 2013 | -- | $284,039 | $0 | $0 |
Property History
| Date | Event | Price | Change | Sq Ft Price |
|---|---|---|---|---|
| 07/10/2025 07/10/25 | Price Changed | $899,000 | 0.0% | $138 / Sq Ft |
| 07/10/2025 07/10/25 | For Sale | $899,000 | +12.5% | $138 / Sq Ft |
| 06/11/2025 06/11/25 | Off Market | -- | -- | -- |
| 05/29/2025 05/29/25 | Price Changed | $799,000 | -11.1% | $122 / Sq Ft |
| 05/21/2025 05/21/25 | Price Changed | $899,000 | -2.2% | $138 / Sq Ft |
| 05/16/2025 05/16/25 | For Sale | $919,000 | +44.7% | $141 / Sq Ft |
| 10/05/2023 10/05/23 | Sold | -- | -- | -- |
| 08/23/2023 08/23/23 | Pending | -- | -- | -- |
| 07/03/2023 07/03/23 | For Sale | $635,000 | 0.0% | $97 / Sq Ft |
| 07/01/2023 07/01/23 | Off Market | -- | -- | -- |
| 06/16/2023 06/16/23 | Price Changed | $635,000 | -2.3% | $97 / Sq Ft |
| 02/24/2023 02/24/23 | For Sale | $650,000 | -- | $100 / Sq Ft |
Purchase History
| Date | Type | Sale Price | Title Company |
|---|---|---|---|
| Quit Claim Deed | -- | Alliance Title | |
| Warranty Deed | -- | Alliance Title | |
| Quit Claim Deed | -- | -- | |
| Warranty Deed | -- | -- |
Mortgage History
| Date | Status | Loan Amount | Loan Type |
|---|---|---|---|
| Open | $444,500 | New Conventional | |
| Previous Owner | $134,364 | New Conventional |
Similar Homes in Rexburg, ID
Source: Snake River Regional MLS
MLS Number: 2176599
APN: RPRWLBE5030010
- 1105 Coyote Willow Way
- 463 Countryside Ave
- 410 Sunflower Rd
- 465 Countryside Ave
- 575 Countryside Ave
- 603 Countryside Ave
- 596 Sunflower Rd Unit 596
- 690 S 2100 W
- 654 S 2100 W
- 2088 W 550 S
- 762 S 2275 W
- 784 S 2275 W
- 796 S 2275 W
- 390 S 12th W
- 25.5 Ac S 12th W
- L6&7 B1 W 1000 S
- L7 BLK 1 W 1000 S
- L6 BLK 1 W 1000 S
- 354 Oaktrail Dr
- 627 S 2315 W
- 521 Countryside Ave
- 490 Pioneer Rd
- 318 Pioneer Rd Unit 203
- 565 Pioneer Rd Unit Bedroom 2 North
- 565 Pioneer Rd Unit Master
- 600 Pioneer Rd
- 577 Trejo St
- 269 S 5th W
- 220 N 3rd W Unit 1
- 160 N 1st E
- 106 E 1st S
- 950 S 2nd E
- 1120 Monroe Dr Unit ID1250642P
- 310 Ella Ln Unit 13102
- 290 Hope St
- 4986 S 2000 W
- 184 Stockham Blvd Unit C
- 187 Courthouse Way
- 187 Courthouse Way
- 187 Courthouse Way
