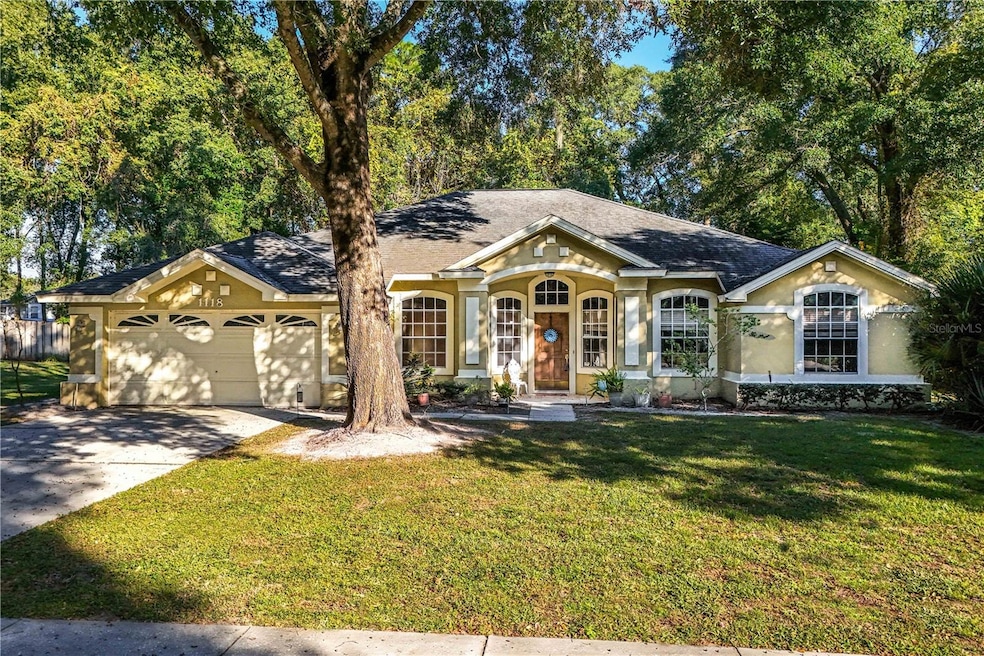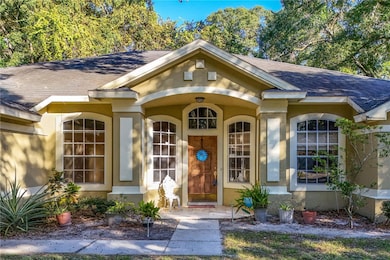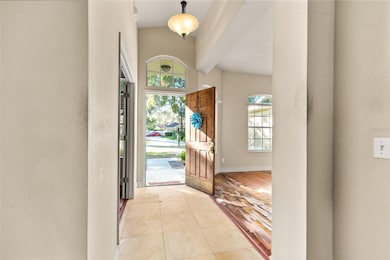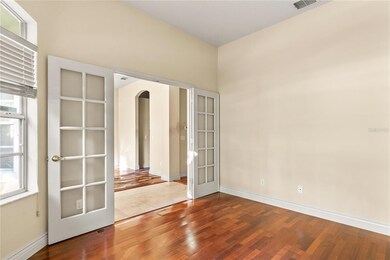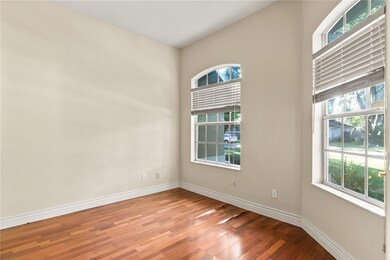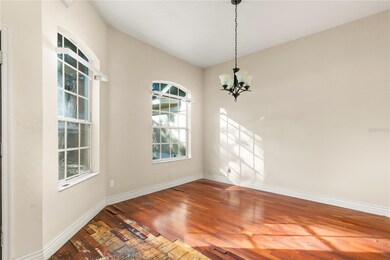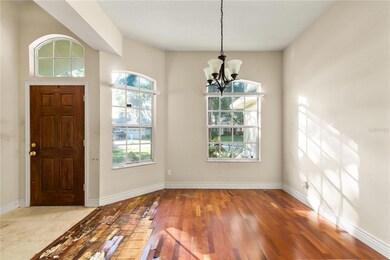1118 Crown Isle Cir Apopka, FL 32712
Estimated payment $2,369/month
Highlights
- Open Floorplan
- Main Floor Primary Bedroom
- Home Office
- Vaulted Ceiling
- Mature Landscaping
- Covered Patio or Porch
About This Home
Discover a rare chance to create your ideal home in Wekiwa Woods; one of Apopka’s most established and well-loved communities. Known for its spacious lots, mature trees, and peaceful setting, this neighborhood offers the perfect balance of privacy and convenience. This nearly 2,000 sq. ft. home delivers a highly functional layout with 3 bedrooms, 2 baths, a formal dining room, a flexible office/den, and a large open living area with a split floor plan. Step outside to a 26x11 covered patio that is ready to be transformed into your outdoor lounge, dining space, or backyard retreat. The primary suite features a walk-in closet, dual sinks, a garden tub, a separate shower, and a private water closet. The home is a true blank canvas and is ready for the future buyer’s customization, updates, and personal vision. The structure is solid, the rooms are generous, and the potential is wide open. Living in Wekiwa Woods means being just minutes from Wekiwa Springs State Park, where you can enjoy kayaking, nature trails, and the area’s famous crystal-clear spring water. You’re also close to a growing list of dining options, local coffee spots, grocery stores, and boutique shopping. Apopka continues to expand with new restaurants, community parks, farmers markets, and popular annual festivals that draw residents from all over Central Florida. With easy access to SR-436, SR-441, and the 429, commuting is simple and all of Central Florida; from theme parks to downtown Orlando to Mount Dora festivals, and so much more...it is all at your fingertips. If you’ve been searching for a strong-boned home in a standout location with endless potential, this one deserves a closer look.
Listing Agent
HANSON REAL ESTATE GROUP, INC. Brokerage Phone: 352-383-3772 License #3113077 Listed on: 11/21/2025
Home Details
Home Type
- Single Family
Est. Annual Taxes
- $2,887
Year Built
- Built in 1994
Lot Details
- 0.33 Acre Lot
- West Facing Home
- Mature Landscaping
- Property is zoned R-1AAA-C
HOA Fees
- $29 Monthly HOA Fees
Parking
- 2 Car Attached Garage
Home Design
- Slab Foundation
- Shingle Roof
- Block Exterior
- Stucco
Interior Spaces
- 1,981 Sq Ft Home
- Open Floorplan
- Vaulted Ceiling
- Ceiling Fan
- French Doors
- Sliding Doors
- Entrance Foyer
- Living Room
- Formal Dining Room
- Home Office
- Inside Utility
- Laundry Room
- Dinette
Flooring
- Carpet
- Laminate
- Tile
Bedrooms and Bathrooms
- 3 Bedrooms
- Primary Bedroom on Main
- Split Bedroom Floorplan
- En-Suite Bathroom
- Walk-In Closet
- 2 Full Bathrooms
- Private Water Closet
- Soaking Tub
- Bathtub With Separate Shower Stall
- Garden Bath
Outdoor Features
- Covered Patio or Porch
Schools
- Rock Springs Elementary School
- Apopka Middle School
- Apopka High School
Utilities
- Central Heating and Cooling System
- 1 Septic Tank
Community Details
- Andra Smith Association, Phone Number (407) 862-2250
- Visit Association Website
- Wekiwa Woods Ph 01 Subdivision
Listing and Financial Details
- Tax Lot 4
- Assessor Parcel Number 34-20-28-9121-00-040
Map
Home Values in the Area
Average Home Value in this Area
Tax History
| Year | Tax Paid | Tax Assessment Tax Assessment Total Assessment is a certain percentage of the fair market value that is determined by local assessors to be the total taxable value of land and additions on the property. | Land | Improvement |
|---|---|---|---|---|
| 2025 | $2,887 | $199,072 | -- | -- |
| 2024 | $2,682 | $193,462 | -- | -- |
| 2023 | $2,682 | $182,534 | $0 | $0 |
| 2022 | $2,561 | $177,217 | $0 | $0 |
| 2021 | $2,514 | $172,055 | $0 | $0 |
| 2020 | $2,397 | $169,679 | $0 | $0 |
| 2019 | $2,458 | $165,864 | $0 | $0 |
| 2018 | $2,420 | $162,771 | $0 | $0 |
| 2017 | $2,377 | $212,092 | $50,000 | $162,092 |
| 2016 | $2,343 | $211,236 | $40,000 | $171,236 |
| 2015 | $2,378 | $204,132 | $45,000 | $159,132 |
| 2014 | $2,419 | $188,094 | $45,000 | $143,094 |
Property History
| Date | Event | Price | List to Sale | Price per Sq Ft |
|---|---|---|---|---|
| 11/21/2025 11/21/25 | For Sale | $397,500 | -- | $201 / Sq Ft |
Purchase History
| Date | Type | Sale Price | Title Company |
|---|---|---|---|
| Warranty Deed | $185,000 | None Available | |
| Trustee Deed | $112,571 | None Available | |
| Deed | $133,300 | -- | |
| Deed | $31,200 | -- |
Source: Stellar MLS
MLS Number: G5104760
APN: 34-2028-9121-00-040
- 1455 Deer Lake Cir
- 1154 Deer Lake Cir
- 817 Hickory Knoll Ct
- 1354 Deer Lake Cir
- 0 Highway 96 Unit RTC3035146
- 1270 Deer Lake Cir
- 1601 Parkglen Cir
- 924 Southern Oak Ln
- 424 E Welch Rd
- 935 N Thompson Rd
- 1641 Parkglen Cir
- 1048 Ustler Rd
- 0 N Thompson Rd Unit MFRO6350819
- 1714 Sweetwater West Cir
- 1211 Pat Patterson Ct
- 639 Primrose Willow Way
- 401 Chinahill Ct
- 1513 Leopard Ct
- 1638 Palm Beach Dr
- 1265 Rock Springs Rd
- 1571 Parkglen Cir
- 903 Laurel Leaf Ct
- 1235 Pat Patterson Ct
- 1815 Sunset Palm Dr
- 1324 Bob Cat Ct
- 1 Virgil St Unit 10
- 12 Virgil St Unit 36
- 1701 Daffodil Ave Unit 328
- 1730 Daffodil Ave Unit 339
- 2229 E Welch Rd
- 1749 Jolly Ave Unit 388
- 2225 E Welch Rd
- 67 Abbey Hollow Dr
- 1719 Sunburst Dr Unit 430
- 96 Knights Hollow Dr
- 208 Barrow St Unit 611
- 1702 Sunburst Dr Unit 444
- 1727 Hogue Ave Unit 469
- 412 Dominish Estates Dr
- 2253 Emerald Springs Dr
