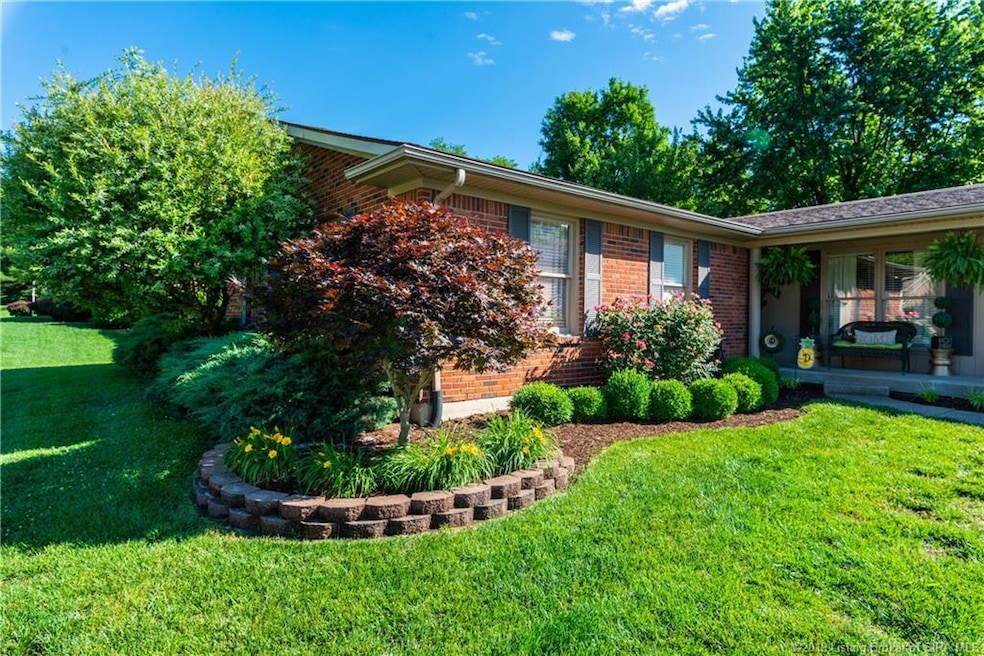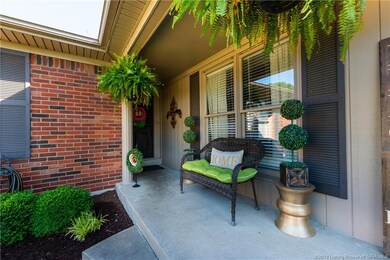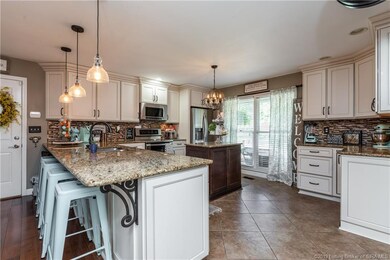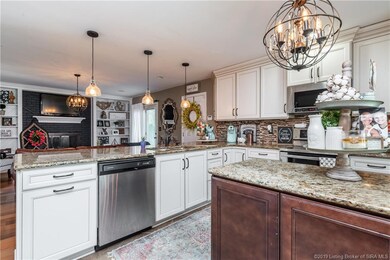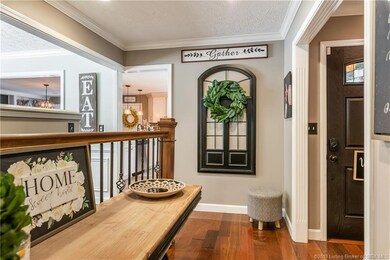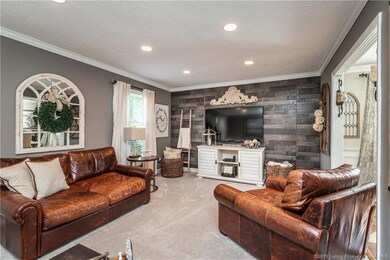
1118 Eastridge Dr New Albany, IN 47150
Highlights
- Scenic Views
- 2 Car Garage
- Skylights
- Formal Dining Room
- Cul-De-Sac
- Porch
About This Home
As of August 2019Welcome to the sought after Pine Creek Estates, where you will enjoy the beauty of this well maintained subdivision. Well manicured landscaped yard w/ so much curb appeal. Enter your dream brick-home & feel the warmth and comfort. Updated gourmet kitchen boast of granite counter-tops, self-closing cabinets, stainless steel appliance & open concept to the family-room w/gas burning fire-place,that allows you to enter out onto the back patio for relaxation or entertaining. From family-room it flows into the formal dining area and onto the living-room. Two car attached garage.
Last Agent to Sell the Property
RE/MAX Advantage License #RB14039060 Listed on: 06/04/2019

Home Details
Home Type
- Single Family
Est. Annual Taxes
- $768
Year Built
- Built in 1984
Lot Details
- 0.3 Acre Lot
- Cul-De-Sac
- Landscaped
- Garden
Parking
- 2 Car Garage
- Driveway
Property Views
- Scenic Vista
- Park or Greenbelt
Home Design
- Poured Concrete
- Frame Construction
Interior Spaces
- 1,736 Sq Ft Home
- 1-Story Property
- Built-in Bookshelves
- Ceiling Fan
- Skylights
- Gas Fireplace
- Blinds
- Window Screens
- Family Room
- Formal Dining Room
- Finished Basement
- Basement Fills Entire Space Under The House
- Home Security System
Kitchen
- Eat-In Kitchen
- Oven or Range
- Microwave
- Dishwasher
Bedrooms and Bathrooms
- 3 Bedrooms
- 2 Full Bathrooms
- Ceramic Tile in Bathrooms
Outdoor Features
- Patio
- Porch
Utilities
- Forced Air Heating and Cooling System
- Natural Gas Water Heater
- Cable TV Available
Listing and Financial Details
- Assessor Parcel Number 220506201075000008
Ownership History
Purchase Details
Home Financials for this Owner
Home Financials are based on the most recent Mortgage that was taken out on this home.Purchase Details
Home Financials for this Owner
Home Financials are based on the most recent Mortgage that was taken out on this home.Purchase Details
Home Financials for this Owner
Home Financials are based on the most recent Mortgage that was taken out on this home.Purchase Details
Similar Homes in New Albany, IN
Home Values in the Area
Average Home Value in this Area
Purchase History
| Date | Type | Sale Price | Title Company |
|---|---|---|---|
| Warranty Deed | -- | None Available | |
| Warranty Deed | -- | Executive Title | |
| Special Warranty Deed | -- | None Available | |
| Sheriffs Deed | $149,797 | None Available |
Mortgage History
| Date | Status | Loan Amount | Loan Type |
|---|---|---|---|
| Open | $255,138 | VA | |
| Closed | $258,146 | VA | |
| Previous Owner | $186,558 | FHA | |
| Previous Owner | $139,200 | New Conventional | |
| Previous Owner | $126,500 | New Conventional | |
| Previous Owner | $125,000 | Future Advance Clause Open End Mortgage |
Property History
| Date | Event | Price | Change | Sq Ft Price |
|---|---|---|---|---|
| 08/06/2019 08/06/19 | Sold | $249,900 | 0.0% | $144 / Sq Ft |
| 07/09/2019 07/09/19 | Pending | -- | -- | -- |
| 07/05/2019 07/05/19 | Price Changed | $249,900 | -3.0% | $144 / Sq Ft |
| 06/26/2019 06/26/19 | Price Changed | $257,500 | -0.2% | $148 / Sq Ft |
| 06/24/2019 06/24/19 | For Sale | $258,000 | 0.0% | $149 / Sq Ft |
| 06/14/2019 06/14/19 | Pending | -- | -- | -- |
| 06/04/2019 06/04/19 | For Sale | $258,000 | +35.8% | $149 / Sq Ft |
| 04/19/2016 04/19/16 | Sold | $190,000 | -2.6% | $81 / Sq Ft |
| 03/12/2016 03/12/16 | Pending | -- | -- | -- |
| 02/08/2016 02/08/16 | For Sale | $195,000 | -- | $83 / Sq Ft |
Tax History Compared to Growth
Tax History
| Year | Tax Paid | Tax Assessment Tax Assessment Total Assessment is a certain percentage of the fair market value that is determined by local assessors to be the total taxable value of land and additions on the property. | Land | Improvement |
|---|---|---|---|---|
| 2024 | $3,009 | $293,500 | $30,200 | $263,300 |
| 2023 | $3,009 | $282,000 | $30,200 | $251,800 |
| 2022 | $2,711 | $252,800 | $30,200 | $222,600 |
| 2021 | $2,434 | $225,600 | $30,200 | $195,400 |
| 2020 | $2,309 | $213,800 | $30,200 | $183,600 |
| 2019 | $2,278 | $175,000 | $30,200 | $144,800 |
| 2018 | $1,536 | $143,600 | $30,200 | $113,400 |
| 2017 | $2,108 | $143,100 | $30,200 | $112,900 |
| 2016 | $1,684 | $146,700 | $30,200 | $116,500 |
| 2014 | $1,447 | $144,700 | $30,200 | $114,500 |
| 2013 | -- | $140,900 | $30,200 | $110,700 |
Agents Affiliated with this Home
-

Seller's Agent in 2019
Becky Higgins
RE/MAX
(812) 267-6264
15 in this area
281 Total Sales
-

Buyer's Agent in 2019
Teresa Wallace
(502) 777-8787
9 in this area
195 Total Sales
-
M
Seller's Agent in 2016
Matthew Oakley
Oakley Real Estate, LLC
-

Buyer's Agent in 2016
Julie Gamble
Epique Realty
(502) 645-3293
7 in this area
110 Total Sales
Map
Source: Southern Indiana REALTORS® Association
MLS Number: 201908314
APN: 22-05-06-201-075.000-008
- 2779 Mount Tabor Rd
- 3907 Kyra Cir
- 3903 Rainbow Dr
- 3610 Mason Trail
- 812 Castlewood Dr
- 710 Victoria Ct
- 3613 Linnert Way
- 3622 Doe Run Way
- 3620 Gray Fox Dr
- 4414 Grant Line Rd
- 3924 Anderson Ave
- 3924 Anderson Ave
- 3906 Anderson Ave
- 3908 Anderson Ave
- 3910 Anderson Ave
- 3912 Anderson Ave
- 3914 Anderson Ave
- 3922 Anderson Ave
- 3918 Anderson Ave
- 3913 Anderson Ave
