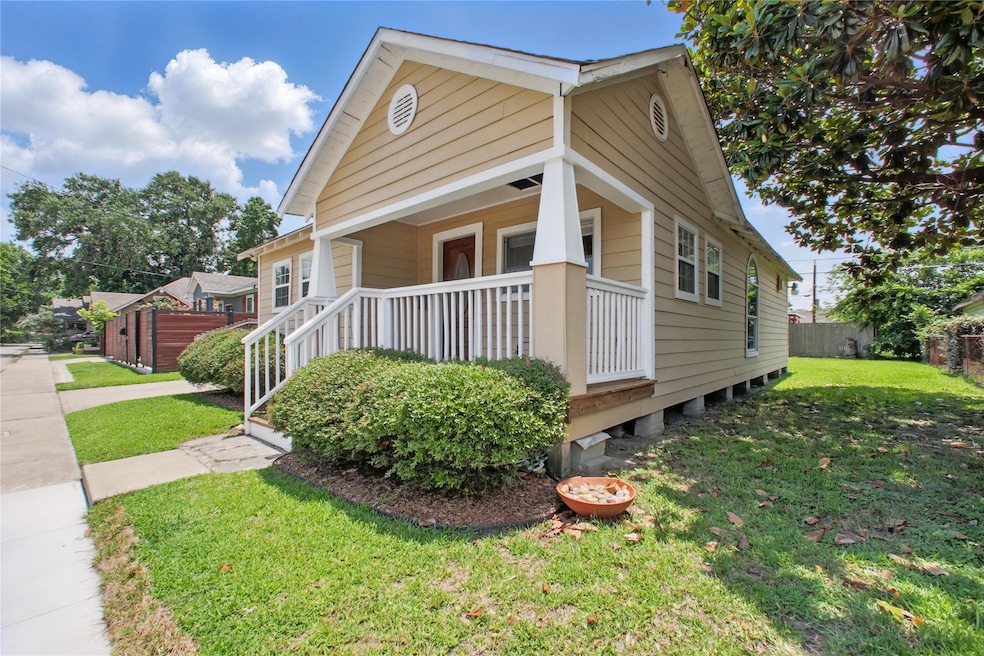1118 Hammock St Houston, TX 77009
Northside Village NeighborhoodEstimated payment $1,914/month
Highlights
- Traditional Architecture
- 2-minute walk to Fulton / North Central
- Crown Molding
- Private Yard
- Rear Porch
- Breakfast Bar
About This Home
Looking for an affordable way to get inside the loop!! Check out this adorable bungalow, lovingly prepared for it's new owner! Great inner loop location just outside the Heights/Lindale Park. A one minute walk to the light rail! Comfortable, warm, traditional style interior. Fresh neutral paint and flooring (luxury vinyl plank and plush carpet in bedrooms). Main living area is open & embellished with arches & tray ceiling. Kitchen with site-built cabinets, stainless appliances. Laundry room IN the house! Primary bedroom nestled in the back of the home has adjoining 1/2 bath & walk-in closet. Fridge, washer and dryer STAY!!! Hardi-plank exterior and double pane, energy efficient replacement windows. You'll enjoy sipping coffee or wine on your covered front porch. And, you'll love how close you are to everything the inner loop has to offer.
Home Details
Home Type
- Single Family
Est. Annual Taxes
- $5,067
Year Built
- Built in 1930
Lot Details
- 4,980 Sq Ft Lot
- North Facing Home
- Private Yard
- Side Yard
Home Design
- Traditional Architecture
- Slab Foundation
- Composition Roof
- Cement Siding
Interior Spaces
- 1,252 Sq Ft Home
- 1-Story Property
- Crown Molding
- Ceiling Fan
- Combination Dining and Living Room
- Utility Room
- Fire and Smoke Detector
Kitchen
- Breakfast Bar
- Gas Oven
- Gas Cooktop
- Disposal
Flooring
- Carpet
- Tile
- Vinyl
Bedrooms and Bathrooms
- 3 Bedrooms
- En-Suite Primary Bedroom
- Bathtub with Shower
Laundry
- Laundry Room
- Dryer
- Washer
Outdoor Features
- Rear Porch
Schools
- Ketelsen Elementary School
- Marshall Middle School
- Northside High School
Utilities
- Central Heating and Cooling System
- Heating System Uses Gas
Community Details
- Hammock Subdivision
Map
Home Values in the Area
Average Home Value in this Area
Tax History
| Year | Tax Paid | Tax Assessment Tax Assessment Total Assessment is a certain percentage of the fair market value that is determined by local assessors to be the total taxable value of land and additions on the property. | Land | Improvement |
|---|---|---|---|---|
| 2024 | $3,192 | $242,164 | $184,860 | $57,304 |
| 2023 | $3,192 | $238,948 | $163,530 | $75,418 |
| 2022 | $4,466 | $202,821 | $125,610 | $77,211 |
| 2021 | $4,422 | $189,720 | $125,610 | $64,110 |
| 2020 | $4,332 | $181,461 | $125,610 | $55,851 |
| 2019 | $4,115 | $178,579 | $125,610 | $52,969 |
| 2018 | $2,706 | $147,834 | $104,280 | $43,554 |
| 2017 | $3,938 | $155,754 | $112,200 | $43,554 |
| 2016 | $2,571 | $140,437 | $108,300 | $32,137 |
| 2015 | $1,558 | $106,212 | $68,400 | $37,812 |
| 2014 | $1,558 | $84,043 | $57,000 | $27,043 |
Property History
| Date | Event | Price | Change | Sq Ft Price |
|---|---|---|---|---|
| 07/21/2025 07/21/25 | For Sale | $280,000 | -- | $224 / Sq Ft |
Purchase History
| Date | Type | Sale Price | Title Company |
|---|---|---|---|
| Vendors Lien | -- | Alamo Title Comapny | |
| Vendors Lien | -- | Texas American Title Company | |
| Interfamily Deed Transfer | -- | -- | |
| Interfamily Deed Transfer | -- | -- |
Mortgage History
| Date | Status | Loan Amount | Loan Type |
|---|---|---|---|
| Open | $165,000 | New Conventional | |
| Previous Owner | $59,750 | Fannie Mae Freddie Mac |
Source: Houston Association of REALTORS®
MLS Number: 51397980
APN: 0671070000009
- 1126 Luzon St
- 1114 Panama St
- 1247 Common Park Dr
- 2812 Moore St
- 1148 Panama St
- 2426 Tackaberry St
- 1009 Genova St
- 2510 Gentry St
- 1007 Boundary St
- 1126 Ryon St
- 2515 Gentry St
- 2507 Gentry St
- 904 Panama St
- 2518 Cochran St
- 1222 Mcneil St
- 2915 Robertson St
- 901 Boundary St
- 1265 Morris St
- 2836 Cochran St
- 1228 Mcneil St
- 1114 Panama St
- 1105 Panama St
- 1116 Ryon St
- 1009 Genova St
- 1126 Ryon St Unit C
- 2919 Elser St
- 1198 Halpern St
- 1222 Mcneil St
- 1220 Mcneil St
- 1218 Mcneil St
- 2426 Cochran St
- 822 Morris St
- 905 Quitman Unit C St
- 2801 Chapman St
- 2422 Freeman St
- 2117 Marion St
- 2316 Freeman St Unit 3
- 2316 Freeman St Unit 2
- 1506 Ryon St
- 1504 Luzon St Unit B







