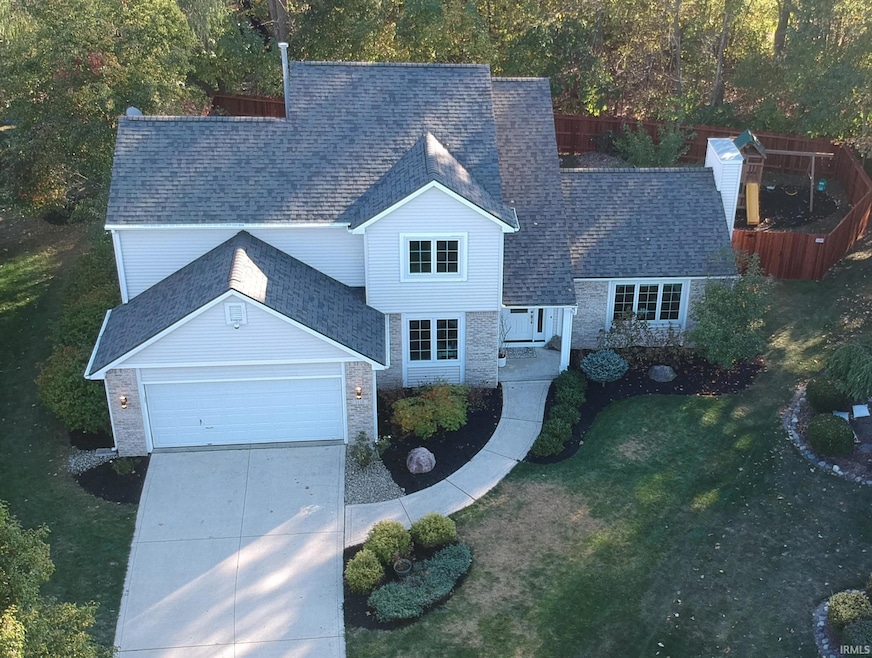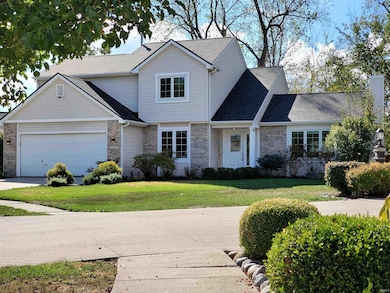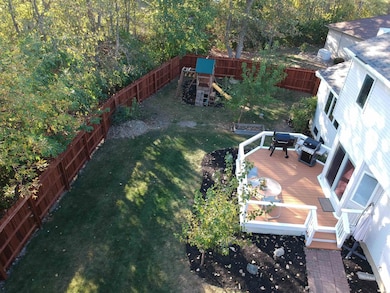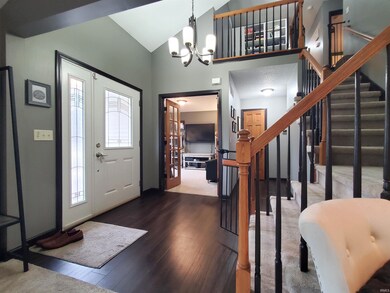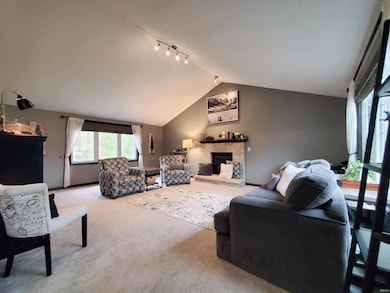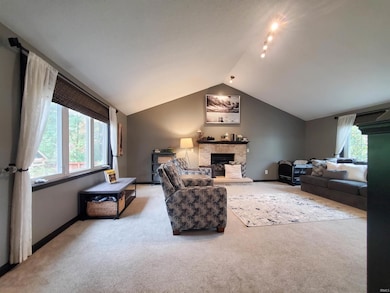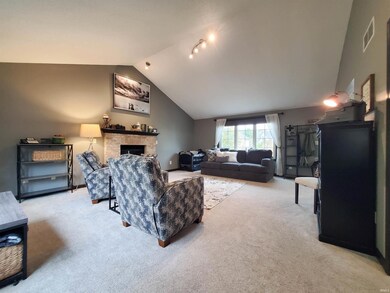1118 Hidden Creek Cove Fort Wayne, IN 46845
Estimated payment $2,284/month
Highlights
- Fitness Center
- Contemporary Architecture
- Cathedral Ceiling
- Oak View Elementary School Rated A-
- Partially Wooded Lot
- Wood Flooring
About This Home
Over 2,900 finished sqft of living space, 3 bedroom 2.5 baths on full daylight basement, nestled on a cul-de-sac in the Award-winning Northwest Allen County Schools. Over $90,000 of updates in the past few years to include (roof, basement carpet, High Efficiency A/C and Heating Unit with smart control and master suite individual zoning, 1 yr old cedar fence (offering privacy and security), premium hardwood throughout, Landscape design with regrading, High Efficiency Water Heater & toilets, 3 custom designed wardrobes, some windows, appliances) This home even offers a Custom en-suite Nursery or private getaway with sound proofing could be used as a large walk-in closet. Falcon Creek has a very nice community pool and clubhouse just a couple of blocks away that is included with the annual association dues! The Great Room has a gas fireplace and dramatic high ceilings. Dedicated den space with French doors. The newly fenced backyard has views overlooking protected wetlands. Relax on the deck and enjoy your private oasis. The basement has room for all the toys and entertainment including a workout room. Appliances and sectional in basement to remain. This home truly shows pride of ownership.
Listing Agent
CENTURY 21 Bradley Realty, Inc Brokerage Phone: 260-602-7110 Listed on: 10/12/2025

Home Details
Home Type
- Single Family
Est. Annual Taxes
- $2,755
Year Built
- Built in 2003
Lot Details
- 8,680 Sq Ft Lot
- Lot Dimensions are 70x124
- Cul-De-Sac
- Privacy Fence
- Wood Fence
- Level Lot
- Partially Wooded Lot
HOA Fees
- $25 Monthly HOA Fees
Parking
- 2 Car Attached Garage
- Garage Door Opener
- Driveway
- Off-Street Parking
Home Design
- Contemporary Architecture
- Brick Exterior Construction
- Poured Concrete
- Shingle Roof
- Asphalt Roof
- Vinyl Construction Material
Interior Spaces
- 2-Story Property
- Woodwork
- Cathedral Ceiling
- Gas Log Fireplace
- Great Room
- Living Room with Fireplace
- Laundry on main level
Kitchen
- Eat-In Kitchen
- Gas Oven or Range
- Stone Countertops
- Built-In or Custom Kitchen Cabinets
- Disposal
Flooring
- Wood
- Carpet
Bedrooms and Bathrooms
- 3 Bedrooms
- Split Bedroom Floorplan
- Walk-In Closet
- Double Vanity
- Bathtub with Shower
Finished Basement
- Basement Fills Entire Space Under The House
- Sump Pump
- Natural lighting in basement
Schools
- Oak View Elementary School
- Maple Creek Middle School
- Carroll High School
Utilities
- Forced Air Heating and Cooling System
- High-Efficiency Furnace
- Heating System Uses Gas
Additional Features
- Energy-Efficient HVAC
- Covered Patio or Porch
- Suburban Location
Listing and Financial Details
- Assessor Parcel Number 02-02-22-376-001.000-057
Community Details
Overview
- Falcon Creek Subdivision
Recreation
- Fitness Center
- Community Pool
Map
Home Values in the Area
Average Home Value in this Area
Tax History
| Year | Tax Paid | Tax Assessment Tax Assessment Total Assessment is a certain percentage of the fair market value that is determined by local assessors to be the total taxable value of land and additions on the property. | Land | Improvement |
|---|---|---|---|---|
| 2024 | $2,764 | $359,300 | $37,100 | $322,200 |
| 2023 | $2,759 | $361,000 | $37,100 | $323,900 |
| 2022 | $2,262 | $299,900 | $37,100 | $262,800 |
| 2021 | $2,192 | $275,300 | $37,100 | $238,200 |
| 2020 | $2,016 | $250,100 | $37,100 | $213,000 |
| 2019 | $2,109 | $252,600 | $37,100 | $215,500 |
| 2018 | $2,042 | $242,500 | $37,100 | $205,400 |
| 2017 | $1,939 | $223,000 | $37,100 | $185,900 |
| 2016 | $1,984 | $221,500 | $37,100 | $184,400 |
| 2014 | $1,902 | $199,500 | $37,100 | $162,400 |
| 2013 | $1,861 | $186,900 | $37,100 | $149,800 |
Property History
| Date | Event | Price | List to Sale | Price per Sq Ft | Prior Sale |
|---|---|---|---|---|---|
| 11/03/2025 11/03/25 | Pending | -- | -- | -- | |
| 10/12/2025 10/12/25 | For Sale | $385,000 | +57.1% | $131 / Sq Ft | |
| 02/07/2018 02/07/18 | Sold | $245,000 | -2.0% | $85 / Sq Ft | View Prior Sale |
| 01/04/2018 01/04/18 | Pending | -- | -- | -- | |
| 01/02/2018 01/02/18 | For Sale | $250,000 | +11.9% | $87 / Sq Ft | |
| 03/10/2014 03/10/14 | Sold | $223,500 | -2.4% | $79 / Sq Ft | View Prior Sale |
| 02/04/2014 02/04/14 | Pending | -- | -- | -- | |
| 01/31/2014 01/31/14 | For Sale | $229,000 | +12.8% | $81 / Sq Ft | |
| 05/22/2012 05/22/12 | Sold | $203,000 | -1.9% | $69 / Sq Ft | View Prior Sale |
| 04/13/2012 04/13/12 | Pending | -- | -- | -- | |
| 02/03/2012 02/03/12 | For Sale | $206,900 | -- | $70 / Sq Ft |
Purchase History
| Date | Type | Sale Price | Title Company |
|---|---|---|---|
| Deed | $245,000 | -- | |
| Warranty Deed | $245,000 | Trademark Title Co | |
| Warranty Deed | -- | Metropolitan Title Of In | |
| Warranty Deed | -- | None Available | |
| Corporate Deed | -- | Commonwealth/Dreibelbiss Tit | |
| Corporate Deed | -- | Commonwealth/Dreibelbiss Tit |
Mortgage History
| Date | Status | Loan Amount | Loan Type |
|---|---|---|---|
| Open | $220,500 | New Conventional | |
| Previous Owner | $185,793 | VA | |
| Previous Owner | $195,858 | New Conventional | |
| Previous Owner | $127,800 | No Value Available |
Source: Indiana Regional MLS
MLS Number: 202541313
APN: 02-02-22-376-001.000-057
- 733 Big Boulder Cove
- 14525 Magnolia Run Pkwy
- 619 Sandringham Pass
- 1524 Vanderbilt Dr
- 641 Sandringham Pass
- 1071 Sweet Bay St
- 670 Gatcombe Run
- 626 Gatcombe Run
- 1605 Spenser Cove
- 2004 Millennium Crossing
- 658 Gatcombe Run
- 14505 Coldwater Rd
- 14312 Pulver Rd
- 2017 Falcon Ridge Ct
- 2024 Millennium Crossing
- 240 Edenbridge Blvd
- 13504 Aslan Passage
- 13777 Aslan Passage
- 813 Seamist Point
- 12715 Charenton Ct
