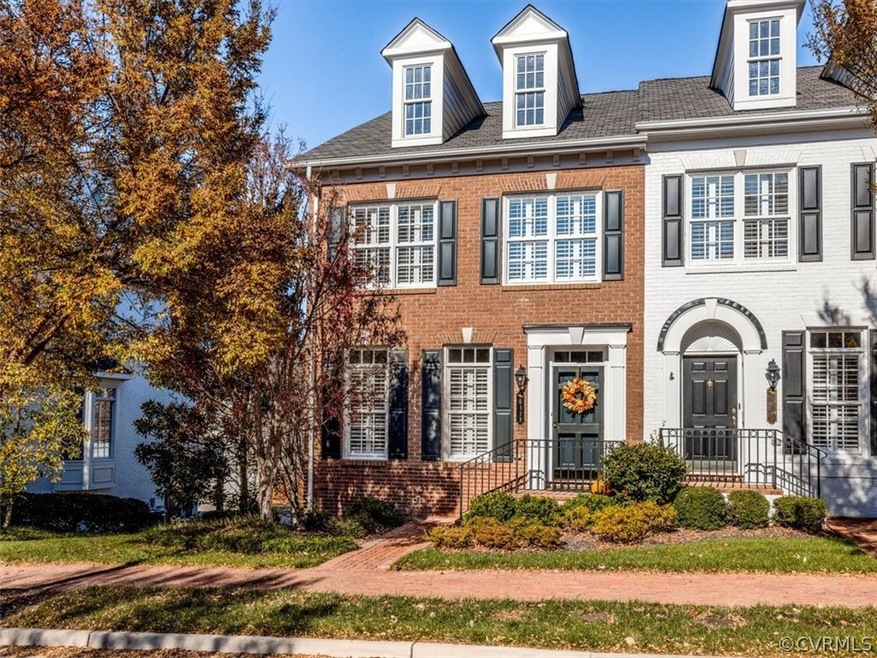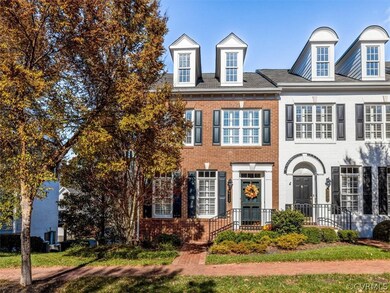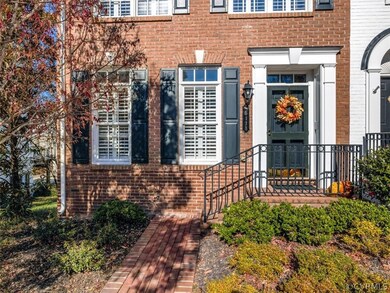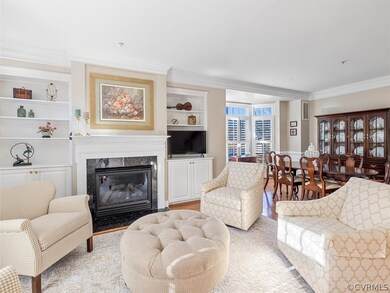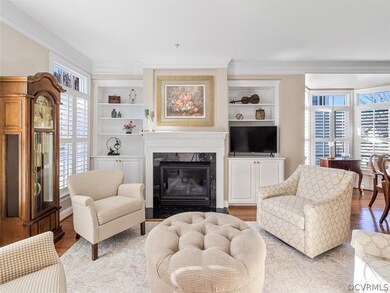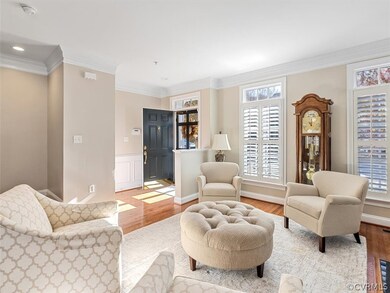
1118 Hyde Ln Henrico, VA 23229
Canterbury NeighborhoodHighlights
- In Ground Pool
- Colonial Architecture
- Wood Flooring
- Douglas S. Freeman High School Rated A-
- Deck
- High Ceiling
About This Home
As of January 2022This is a true MOVE-IN ready, meticulously maintained townhome in beautiful Grayson Hill with wonderful amenities. Fresh neutral paint and updates throughout, this end unit shows like a model home! Enter into the light-filled living room with wood floors, plantation shutters, custom moulding, beautiful built-ins & a gas fireplace. The dining room is spacious with a sunny bay window. The handsome kitchen has an island, stainless appliances, cherry cabinetry, granite, new tile backsplash w/ LED lighting. Sliding glass doors with shutters lead to a rear deck balcony, perfect for relaxing. There is a powder room on level one. The second level offers an oversized primary suite w/ a walk-in closet (drawers & storage) and a bright, white tiled ensuite bath w/ a double marble vanity, jetted tub & shower. There is a full bath and two additional bedrooms on level two. The laundry closet has a new stack washer/dryer. The lower level has wonderful storage closets, a powder room and a private office/den and a door to the 2 car garage w/ shelving and storage. Updated HVAC, water heater, refrigerator, shower door, paint & carpet. Enjoy walking trails, a pool, clubhouse & so much more! Hurry!
Last Agent to Sell the Property
Long & Foster REALTORS License #0225044477 Listed on: 11/24/2021

Townhouse Details
Home Type
- Townhome
Est. Annual Taxes
- $3,422
Year Built
- Built in 2007
Lot Details
- 2,701 Sq Ft Lot
HOA Fees
- $379 Monthly HOA Fees
Parking
- 2 Car Direct Access Garage
- Garage Door Opener
- On-Street Parking
- Off-Street Parking
Home Design
- Colonial Architecture
- Brick Exterior Construction
- Frame Construction
- Composition Roof
Interior Spaces
- 1,952 Sq Ft Home
- 2-Story Property
- High Ceiling
- Gas Fireplace
- Thermal Windows
- Sliding Doors
- Insulated Doors
- Partial Basement
- Stacked Washer and Dryer
Kitchen
- Oven
- Induction Cooktop
- Microwave
- Ice Maker
- Dishwasher
- Disposal
Flooring
- Wood
- Partially Carpeted
- Ceramic Tile
Bedrooms and Bathrooms
- 3 Bedrooms
Home Security
Outdoor Features
- In Ground Pool
- Balcony
- Deck
- Exterior Lighting
- Rear Porch
Schools
- Maybeury Elementary School
- Tuckahoe Middle School
- Freeman High School
Utilities
- Forced Air Heating and Cooling System
- Heating System Uses Natural Gas
- Water Heater
Listing and Financial Details
- Tax Lot 6
- Assessor Parcel Number 745-740-8597
Community Details
Overview
- Grayson Hill Subdivision
Recreation
- Community Pool
Additional Features
- Common Area
- Fire Sprinkler System
Ownership History
Purchase Details
Home Financials for this Owner
Home Financials are based on the most recent Mortgage that was taken out on this home.Purchase Details
Home Financials for this Owner
Home Financials are based on the most recent Mortgage that was taken out on this home.Purchase Details
Home Financials for this Owner
Home Financials are based on the most recent Mortgage that was taken out on this home.Purchase Details
Home Financials for this Owner
Home Financials are based on the most recent Mortgage that was taken out on this home.Similar Homes in Henrico, VA
Home Values in the Area
Average Home Value in this Area
Purchase History
| Date | Type | Sale Price | Title Company |
|---|---|---|---|
| Warranty Deed | $479,950 | Attorney | |
| Warranty Deed | $395,000 | Attorney | |
| Warranty Deed | $360,000 | Attorney | |
| Warranty Deed | $431,539 | -- |
Mortgage History
| Date | Status | Loan Amount | Loan Type |
|---|---|---|---|
| Open | $319,950 | New Conventional | |
| Previous Owner | $224,000 | Stand Alone Refi Refinance Of Original Loan | |
| Previous Owner | $375,250 | New Conventional | |
| Previous Owner | $288,000 | New Conventional | |
| Previous Owner | $388,385 | New Conventional |
Property History
| Date | Event | Price | Change | Sq Ft Price |
|---|---|---|---|---|
| 01/04/2022 01/04/22 | Sold | $479,950 | 0.0% | $246 / Sq Ft |
| 12/02/2021 12/02/21 | Pending | -- | -- | -- |
| 12/02/2021 12/02/21 | For Sale | $479,950 | 0.0% | $246 / Sq Ft |
| 11/30/2021 11/30/21 | Pending | -- | -- | -- |
| 11/24/2021 11/24/21 | For Sale | $479,950 | +21.5% | $246 / Sq Ft |
| 09/28/2018 09/28/18 | Sold | $395,000 | 0.0% | $202 / Sq Ft |
| 08/11/2018 08/11/18 | Pending | -- | -- | -- |
| 08/01/2018 08/01/18 | For Sale | $395,000 | -- | $202 / Sq Ft |
Tax History Compared to Growth
Tax History
| Year | Tax Paid | Tax Assessment Tax Assessment Total Assessment is a certain percentage of the fair market value that is determined by local assessors to be the total taxable value of land and additions on the property. | Land | Improvement |
|---|---|---|---|---|
| 2025 | $4,527 | $491,800 | $105,000 | $386,800 |
| 2024 | $4,527 | $481,800 | $105,000 | $376,800 |
| 2023 | $4,095 | $481,800 | $105,000 | $376,800 |
| 2022 | $3,732 | $439,000 | $89,300 | $349,700 |
| 2021 | $3,422 | $385,500 | $78,800 | $306,700 |
| 2020 | $3,354 | $385,500 | $78,800 | $306,700 |
| 2019 | $3,124 | $359,100 | $68,300 | $290,800 |
| 2018 | $3,097 | $356,000 | $68,300 | $287,700 |
| 2017 | $3,120 | $358,600 | $68,300 | $290,300 |
| 2016 | $3,142 | $361,100 | $68,300 | $292,800 |
| 2015 | $3,068 | $352,600 | $68,300 | $284,300 |
| 2014 | $3,068 | $352,600 | $68,300 | $284,300 |
Agents Affiliated with this Home
-

Seller's Agent in 2022
Ronald Evans
Long & Foster
(804) 484-3324
4 in this area
146 Total Sales
-

Buyer's Agent in 2022
Tina Winn
Shaheen Ruth Martin & Fonville
(804) 241-1805
4 in this area
55 Total Sales
-
W
Seller's Agent in 2018
Wally Hughes
RE/MAX
(804) 513-3240
1 in this area
176 Total Sales
-

Seller Co-Listing Agent in 2018
Bernice Sim
RE/MAX
(804) 874-8890
2 in this area
253 Total Sales
Map
Source: Central Virginia Regional MLS
MLS Number: 2135172
APN: 745-740-8597
- 9522 Nassington Ct
- 709 Chiswick Park Rd
- 1114 Marney Ct Unit VV-1
- 9604 Weston Ln
- 9039 Wood Sorrel Dr
- 9308 Bandock Rd
- 9135 Derbyshire Rd Unit D
- 8915 Ginger Way Ct
- 9107 Derbyshire Rd Unit I
- 419 Dellbrooks Place
- 9200 Waterloo Ct
- 9606 Carterwood Rd
- 9519 Arrowdel Rd
- 10313 Collinwood Dr
- 9208 Gayton Rd
- 8950 Bellefonte Rd
- 9215 Mapleway Rd
- 1305 Barnard Dr
- 10105 Cherrywood Dr
- 1101 Red Hawk Rd
