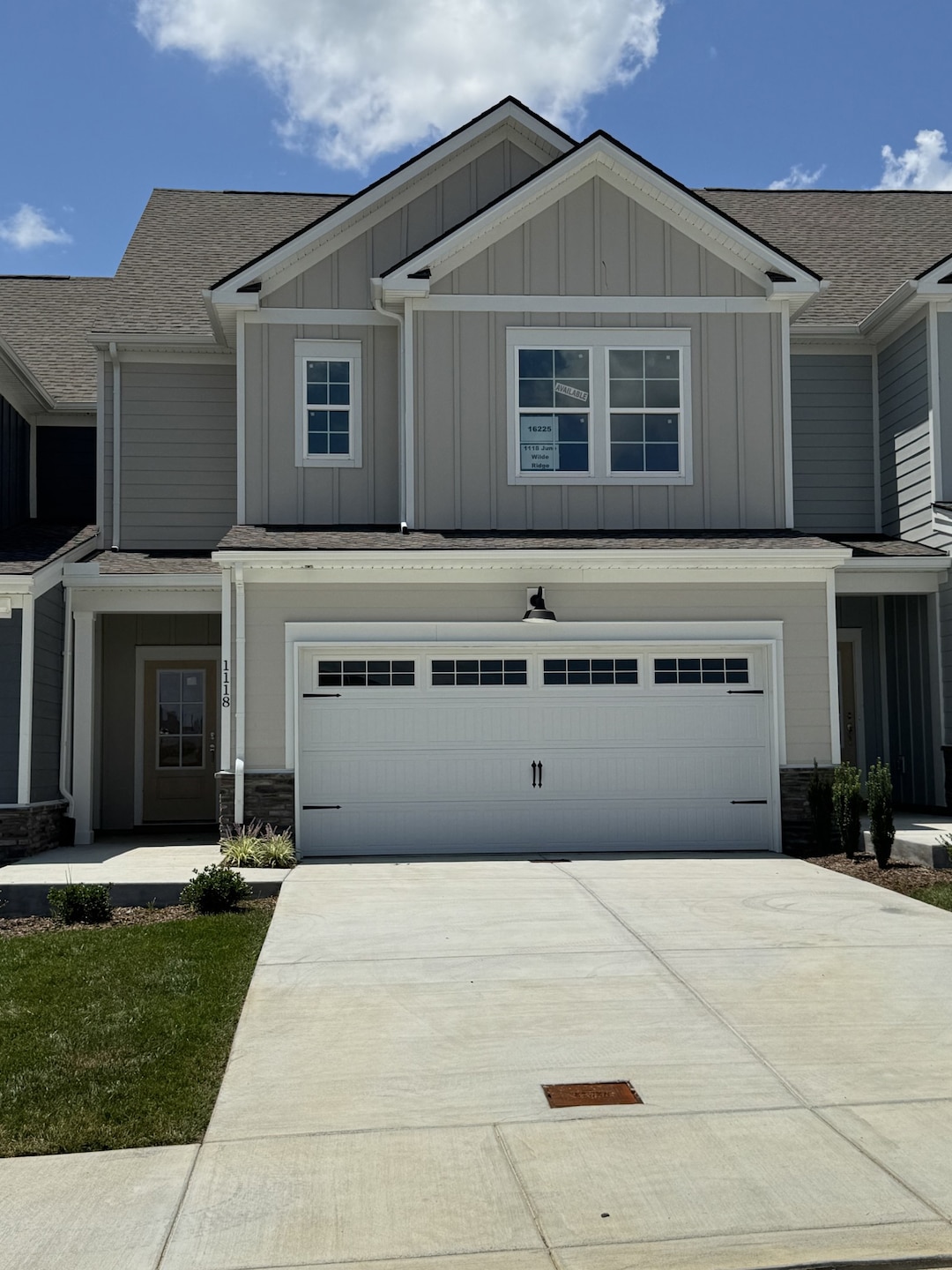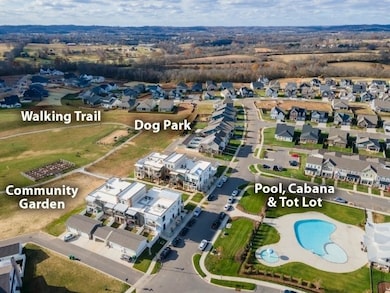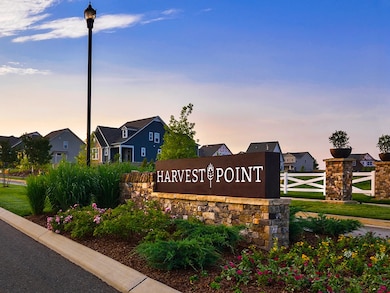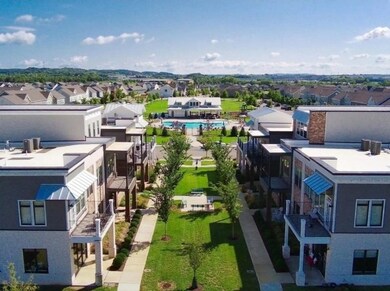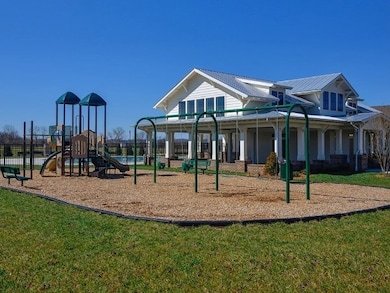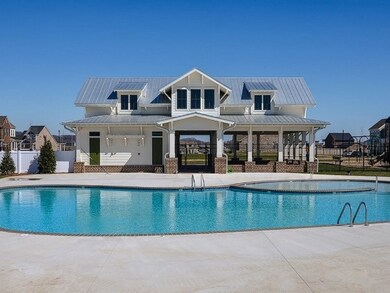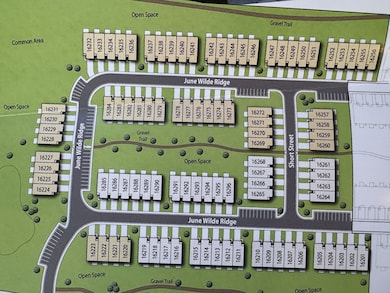1118 June Wilde Ridge Columbia, TN 38401
Estimated payment $2,490/month
Highlights
- Open Floorplan
- Great Room
- Covered Patio or Porch
- Clubhouse
- Community Pool
- Stainless Steel Appliances
About This Home
This townhome will not last at this pricepoint. Ready to move in as soon as you are! This townhome is unique in that we upgraded surfaces in primary bedroom, primary closet, and bonus room upstairs to hard surface laminate!
Welcome to the Fredericksburg—where cozy meets classy and every square foot is designed for real life, real laughs, and really good parties. Nestled in the heart of Spring Hill’s Harvest Point community, this two-story townhome is more than just a place to live—it’s your launchpad for family adventures, neighborhood cookouts, and spontaneous game nights that go way past bedtime. The main floor is an entertainer’s dream: an open-concept kitchen flows into the dining area and great room, so you’re never stuck cooking solo while the fun happens elsewhere. The walk-in pantry is ready for snack hoarding, and the powder room keeps guests from wandering upstairs. Whether it’s taco Tuesday with the neighbors or a birthday bash with bounce-house energy, this space flexes to fit your vibe. Upstairs, the primary suite is your personal retreat—big enough for a reading nook, yoga mat, or just some well-earned peace and quiet. Two additional bedrooms are perfect for kids, guests, or that cousin who always “just needs a place for the weekend.” The loft adds bonus space for a playroom, movie zone, or remote work setup, and the laundry room means no more hauling hampers down the stairs. Outside your front door, Harvest Point brings the community magic: splash in the pool, stroll the walking trails, or let the pups run wild at the dog park. With friendly faces, fun events, and a clubhouse that’s always buzzing, you’re not just buying a home—you’re joining a neighborhood that feels like family. This is the last phase in a great community so schedule your showing today!
Townhouse Details
Home Type
- Townhome
Est. Annual Taxes
- $2,000
Year Built
- Built in 2025
Lot Details
- 3,049 Sq Ft Lot
- Lot Dimensions are 27 x 113
- Partially Fenced Property
HOA Fees
- $215 Monthly HOA Fees
Parking
- 2 Car Attached Garage
- Front Facing Garage
- Garage Door Opener
- Driveway
Home Design
- Shingle Roof
- Stone Siding
- Hardboard
Interior Spaces
- 2,046 Sq Ft Home
- Property has 2 Levels
- Open Floorplan
- Ceiling Fan
- Great Room
- Interior Storage Closet
- Washer and Electric Dryer Hookup
Kitchen
- Microwave
- Dishwasher
- Stainless Steel Appliances
- Kitchen Island
- Disposal
Flooring
- Carpet
- Laminate
- Tile
Bedrooms and Bathrooms
- 3 Bedrooms
- Walk-In Closet
- Double Vanity
Home Security
- Home Security System
- Smart Lights or Controls
Outdoor Features
- Covered Patio or Porch
Schools
- Spring Hill Elementary School
- Spring Hill Middle School
- Spring Hill High School
Utilities
- Cooling Available
- Heat Pump System
- Underground Utilities
Listing and Financial Details
- Tax Lot 16225
- Assessor Parcel Number 029I O 03200 000
Community Details
Overview
- Association fees include maintenance structure, ground maintenance
- Harvest Point Phase 16 2 Subdivision
Amenities
- Clubhouse
Recreation
- Community Playground
- Community Pool
- Park
- Dog Park
- Trails
Security
- Fire and Smoke Detector
- Fire Sprinkler System
Map
Home Values in the Area
Average Home Value in this Area
Tax History
| Year | Tax Paid | Tax Assessment Tax Assessment Total Assessment is a certain percentage of the fair market value that is determined by local assessors to be the total taxable value of land and additions on the property. | Land | Improvement |
|---|---|---|---|---|
| 2024 | $764 | $20,000 | $20,000 | -- |
| 2023 | -- | $20,000 | $20,000 | -- |
Property History
| Date | Event | Price | List to Sale | Price per Sq Ft |
|---|---|---|---|---|
| 11/11/2025 11/11/25 | For Sale | $399,900 | -- | $195 / Sq Ft |
Source: Realtracs
MLS Number: 3043634
APN: 029I-O-032.00
- 1099 June Wilde Ridge
- 1097 June Wilde Ridge
- 1085 June Wilde Ridge
- 1110 June Wilde Ridge
- 1120 June Wilde Ridge
- 1171 Short St
- Natchez I Plan at Harvest Point
- Fredericksburg II Plan at Harvest Point
- 1169 Short St
- 1091 June Wilde Ridge
- 1112 June Wilde Ridge
- 199 Phillips Bend
- 1154 June Wilde Ridge
- 207 Phillips Bend
- 1060 June Wilde Ridge
- 198 E Millbrook Dr
- 193 E Millbrook Dr
- Maddox Plan at Harvest Point
- Melrose Plan at Harvest Point
- Cleburne Plan at Harvest Point
- 1047 June Wilde Ridge
- 1004 June Wilde Ridge
- 910 Sassafras Ct
- 1037 Ewell Farm Dr
- 2117 Youngfellow Dr
- 1809 Daniel Ct
- 3548 Fellowship Rd
- 3573 Fellowship Rd
- 3571 Fellowship Rd
- 1808 Luke Ct
- 1533 Richmond Rd
- 300 Sutton Dr
- 1514-1543 Richmond Rd
- 4304 Briar Ln
- 4174 Lively St
- 2805 Belle Meade Place
- 3334 Tucker Trace
- 3507 Peace Rd
- 2513 Nashville Hwy
- 2400A Arden Village Dr
