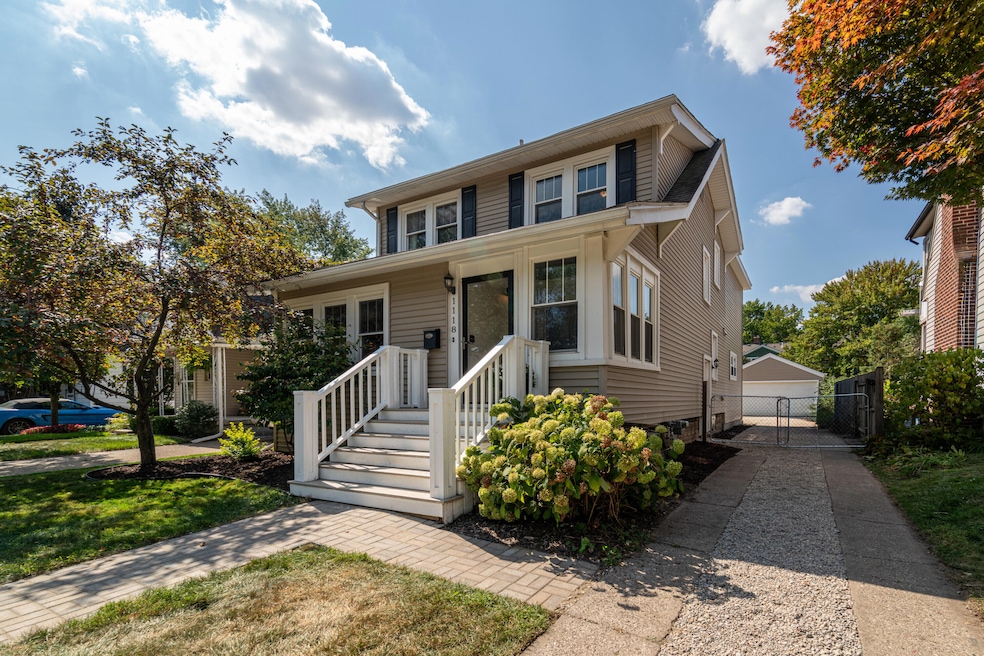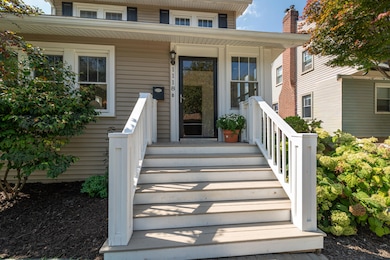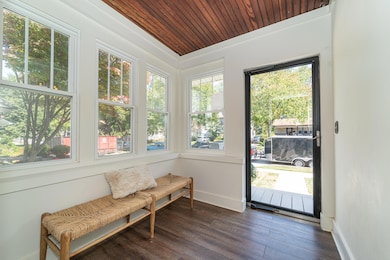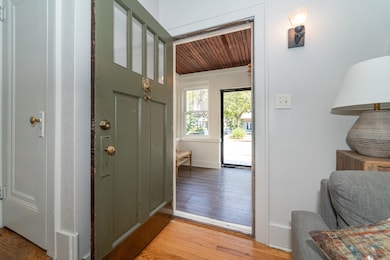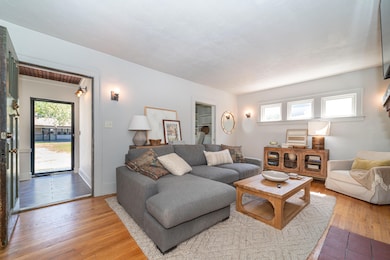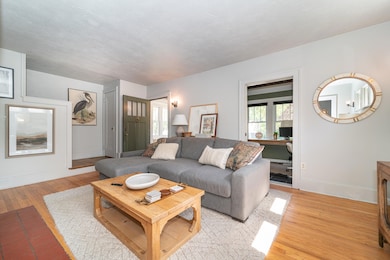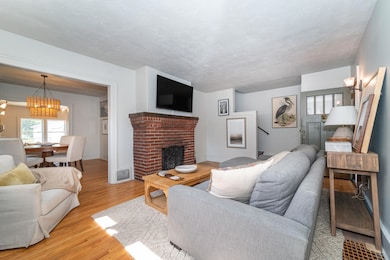1118 Longfellow Ave Royal Oak, MI 48067
Estimated payment $3,729/month
Highlights
- Colonial Architecture
- Deck
- Wood Flooring
- Royal Oak High School Rated 9+
- Family Room with Fireplace
- 1-minute walk to Lawson Park
About This Home
Location, Location, Location! This gorgeous craftsman style home is within blocks of downtown Royal Oak. Less than a mile from Downtown Royal Oak and steps from Lawson Park, this 3-bed, 2 1/2-bath home shines with a 2025 addition featuring a stunning primary suite with soaking tub, walk-in shower, double vanity, and private toilet room. The new family room offers custom built-ins and an onyx-tile fireplace, while the chef's kitchen impresses with brick backsplash, custom cabinetry, island, shelves, and new range. Upstairs, enjoy a converted walk-in closet and convenient laundry room with pantry. Updates include hardwood floors, new tile, renovated main bath (2023), fresh paint throughout, and new HVAC - the list of renovations, updates, and improvements are endless. Outdoors, relax on the deck with privacy wall, entertain in the fenced yard with new sod (2024), and arrive via the stone driveway and brick walkway. A mudroom keeps daily life organized, and the 2-car garage plus basement storage offer plenty of space. Walk to shops, dining, and parks, with quick access to downtown Detroit and suburbs.
Home Details
Home Type
- Single Family
Est. Annual Taxes
- $4,977
Year Built
- Built in 1924
Lot Details
- 5,271 Sq Ft Lot
- Lot Dimensions are 40.00 x 132.00
- Shrub
- Back Yard Fenced
- Property is zoned RI, RI
Parking
- 2 Car Detached Garage
- Front Facing Garage
- Garage Door Opener
Home Design
- Colonial Architecture
- Shingle Roof
- Vinyl Siding
Interior Spaces
- 2,022 Sq Ft Home
- 2-Story Property
- Ceiling Fan
- Mud Room
- Family Room with Fireplace
- 2 Fireplaces
- Living Room with Fireplace
- Dining Room
- Home Office
- Utility Room
- Basement Fills Entire Space Under The House
- Fire and Smoke Detector
Kitchen
- Oven
- Range
- Dishwasher
- Kitchen Island
- Snack Bar or Counter
- Disposal
Flooring
- Wood
- Ceramic Tile
- Vinyl
Bedrooms and Bathrooms
- 3 Bedrooms
- En-Suite Bathroom
- Soaking Tub
Laundry
- Laundry Room
- Laundry on main level
- Washer
Outdoor Features
- Deck
- Porch
Utilities
- Forced Air Heating and Cooling System
- Heating System Uses Natural Gas
- Natural Gas Water Heater
- High Speed Internet
Community Details
- No Home Owners Association
- Lincoln Grove Subdivision
Map
Home Values in the Area
Average Home Value in this Area
Tax History
| Year | Tax Paid | Tax Assessment Tax Assessment Total Assessment is a certain percentage of the fair market value that is determined by local assessors to be the total taxable value of land and additions on the property. | Land | Improvement |
|---|---|---|---|---|
| 2024 | $3,789 | $129,520 | $0 | $0 |
| 2022 | $2,637 | $84,970 | $0 | $0 |
| 2020 | $3,682 | $77,090 | $0 | $0 |
| 2018 | $2,637 | $64,160 | $0 | $0 |
| 2017 | $2,535 | $64,160 | $0 | $0 |
| 2015 | -- | $61,480 | $0 | $0 |
| 2014 | -- | $60,060 | $0 | $0 |
| 2011 | -- | $65,910 | $0 | $0 |
Property History
| Date | Event | Price | List to Sale | Price per Sq Ft | Prior Sale |
|---|---|---|---|---|---|
| 11/20/2025 11/20/25 | For Sale | $627,500 | -1.2% | $310 / Sq Ft | |
| 10/28/2025 10/28/25 | Price Changed | $634,900 | -2.2% | $314 / Sq Ft | |
| 10/03/2025 10/03/25 | Price Changed | $649,500 | -3.8% | $321 / Sq Ft | |
| 09/19/2025 09/19/25 | For Sale | $675,000 | +175.5% | $334 / Sq Ft | |
| 12/15/2022 12/15/22 | Sold | $245,000 | -2.0% | $185 / Sq Ft | View Prior Sale |
| 11/09/2022 11/09/22 | Pending | -- | -- | -- | |
| 11/02/2022 11/02/22 | For Sale | $250,000 | 0.0% | $189 / Sq Ft | |
| 10/24/2022 10/24/22 | Pending | -- | -- | -- | |
| 10/19/2022 10/19/22 | Price Changed | $250,000 | -10.7% | $189 / Sq Ft | |
| 09/14/2022 09/14/22 | For Sale | $280,000 | -- | $212 / Sq Ft |
Purchase History
| Date | Type | Sale Price | Title Company |
|---|---|---|---|
| Warranty Deed | $245,000 | Sterling Title Agency | |
| Warranty Deed | $125,000 | None Available | |
| Quit Claim Deed | -- | None Available | |
| Sheriffs Deed | $137,250 | None Available | |
| Interfamily Deed Transfer | -- | -- |
Source: MichRIC
MLS Number: 25059247
APN: 25-22-336-016
- 722 E Parent Ave
- 1007 Irving Ave
- 1212 Wyandotte Ave
- 1300 Batavia Ave Unit 1
- 1300 Batavia Ave Unit 2
- 1007 Mohawk Ave
- 1008 Batavia Ave
- 622 MacWilliams Ln Unit 1
- 1509 Anne Dr
- 533 E Harrison Ave Unit 41
- 533 E Harrison Ave Unit 12
- 533 E Harrison Ave Unit 3
- 533 E Harrison Ave Unit 20
- 533 E Harrison Ave Unit 36
- 533 E Harrison Ave Unit 35
- 1260 Diamond Ct Unit A
- 1220 Diamond Ct Unit E
- 818 Longfellow Ave
- 1530 Maryland Club Dr
- 1510 Maryland Club Dr
- 1312 Wyandotte Ave
- 1210 Morse Ave Unit 59.1413028
- 1210 Morse Ave Unit 74.1413030
- 1210 Morse Ave Unit 61.1413029
- 1210 Morse Ave
- 1509 Anne Dr
- 420 James Cir
- 827 Longfellow Ave
- 617 E Hudson Ave
- 1505 Wyandotte Ave
- 1325 Cherokee Ave
- 620 E Lincoln Ave Unit 8
- 1435 Chesapeake
- 333 E Parent Ave Unit 14
- 818 Etowah Ave Unit ID1032341P
- 502 E Lincoln Ave Unit A
- 1530 Etowah Ave
- 3351 Bermuda St
- 922 Mclean Ave
- 1410 Mclean Ave
