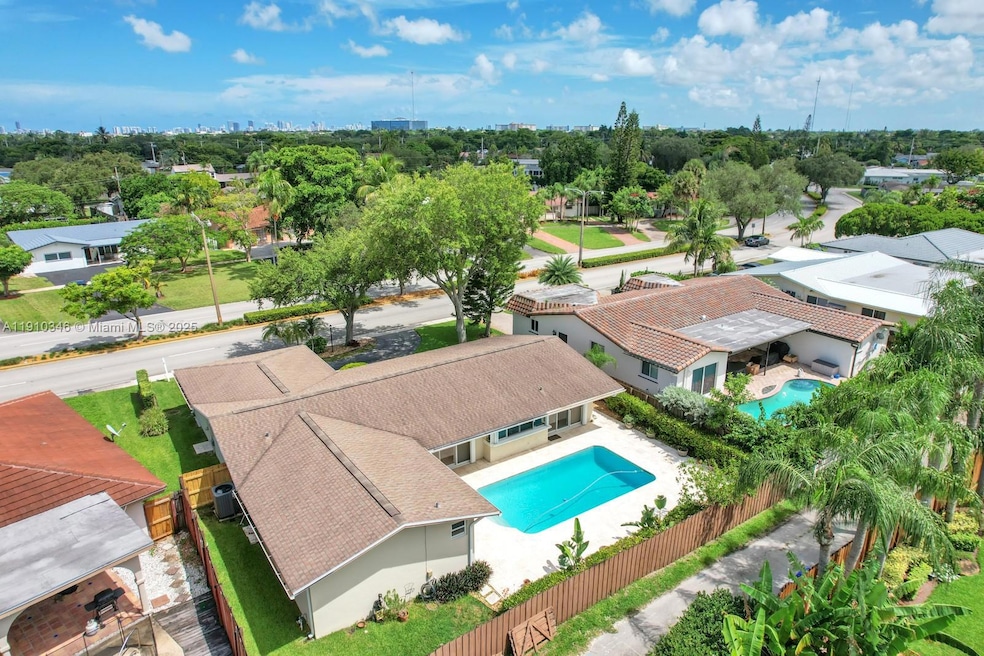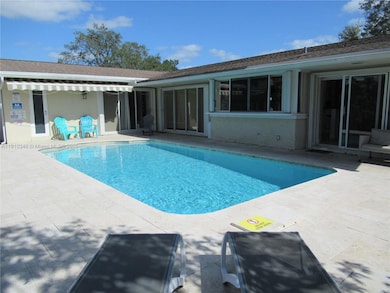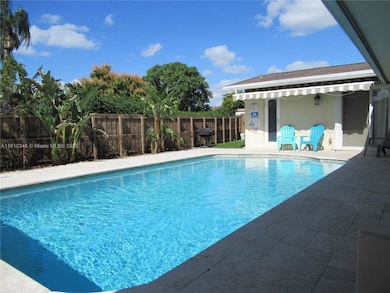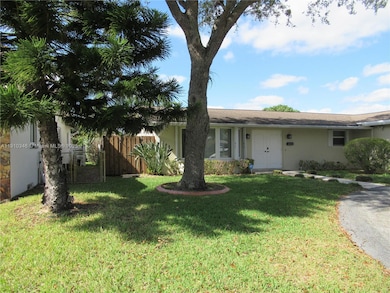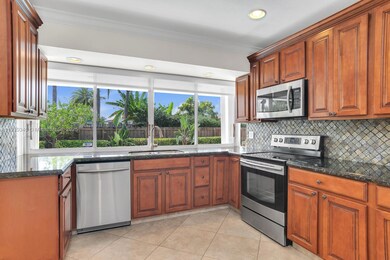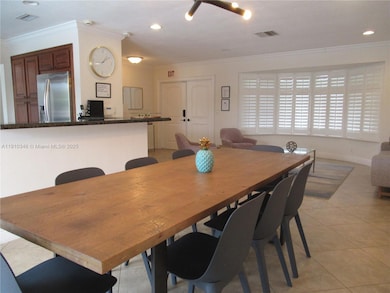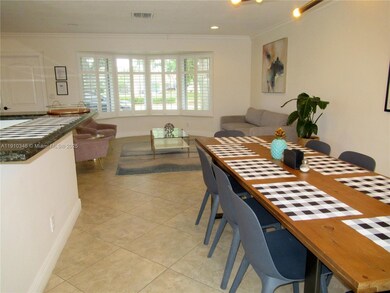1118 N 46th Ave Hollywood, FL 33021
Hollywood Hills NeighborhoodHighlights
- In Ground Pool
- Pool View
- Breakfast Area or Nook
- Deck
- No HOA
- Circular Driveway
About This Home
BEAUTIFUL HOME with a great POOL. Available December 30. This is a ONE-STORY HOME. The large kitchen is completely equipped with many new appliances. Spacious, well-maintained Hollywood Hills home near Hard Rock Casino, Memorial Regional Hospital, and Houses of Worship. It boasts a wide-open floor plan with an extra-large family room overlooking the private pool area perfect for family fun and relaxation. The primary bedroom suite has a huge walk-in-built closet. All bedrooms have built closets. A walnut travertine marble deck and patio surround the pool. Circular driveway with room for 4 cars. Finished 2-car garage with the hurricane-reinforced door. Located only 5 minutes from I-95 and close to the Turnpike.
Home Details
Home Type
- Single Family
Est. Annual Taxes
- $14,823
Year Built
- Built in 1970
Lot Details
- 7,968 Sq Ft Lot
- Property is zoned RS-5
Parking
- 2 Car Attached Garage
- Automatic Garage Door Opener
- Circular Driveway
- Open Parking
Home Design
- Entry on the 1st floor
- Substantially Remodeled
- Shingle Roof
Interior Spaces
- 2,000 Sq Ft Home
- Property has 1 Level
- Built-In Features
- Ceiling Fan
- Awning
- Blinds
- Family Room
- Combination Dining and Living Room
- Ceramic Tile Flooring
- Pool Views
Kitchen
- Breakfast Area or Nook
- Electric Range
- Free-Standing Freezer
- Dishwasher
- Snack Bar or Counter
- Trash Compactor
- Disposal
Bedrooms and Bathrooms
- 3 Bedrooms
- Closet Cabinetry
- Walk-In Closet
- 2 Full Bathrooms
Laundry
- Dryer
- Laundry Tub
Home Security
- Complete Accordion Shutters
- High Impact Windows
- High Impact Door
- Fire and Smoke Detector
Pool
- In Ground Pool
- Outdoor Pool
Outdoor Features
- Deck
- Patio
Schools
- Sheridan Hills Elementary School
- Attucks Middle School
- Hollywood Hl High School
Utilities
- Central Heating and Cooling System
- Electric Water Heater
Listing and Financial Details
- Property Available on 12/30/25
- Assessor Parcel Number 514207131570
Community Details
Overview
- No Home Owners Association
- Hollywood Hills 1965 Subdivision
Recreation
- Community Pool
Pet Policy
- Pets Allowed
- Pet Size Limit
Map
Source: MIAMI REALTORS® MLS
MLS Number: A11910346
APN: 51-42-07-13-1570
- 1220 E Hawthorne Cir
- 901 N 46th Ave
- 1315 N 47th Ave
- 4401 Johnson St
- 1124 Yale Dr
- 4811 Hayes St
- 4901 Grant St
- 4807 Cleveland St
- 4109 Hayes St
- 4815 Cleveland St
- 5000 Grant St
- 1701 N 46th Ave
- 4014 Johnson St
- 3920 Hayes St
- 4731 Pierce St
- 4116 Taft St
- 4916 Buchanan St
- 1600 Yale Dr
- 3820 Cleveland St
- 5124 Mckinley St
