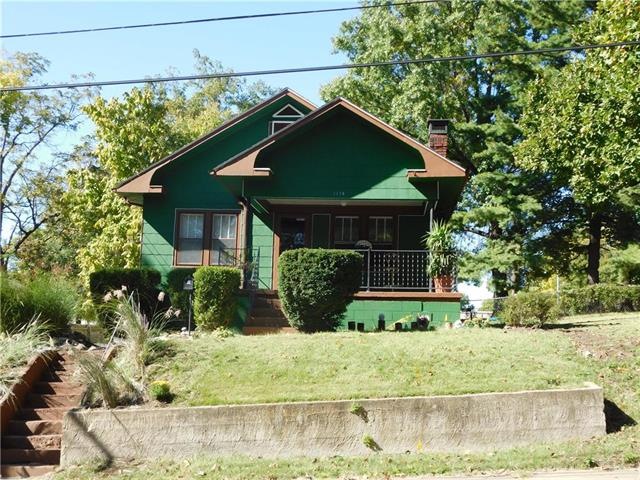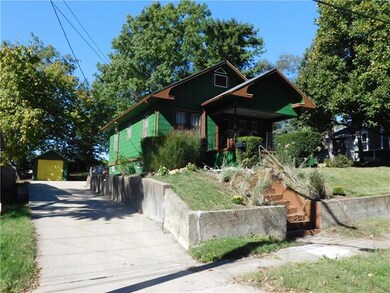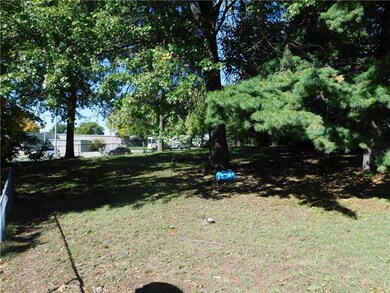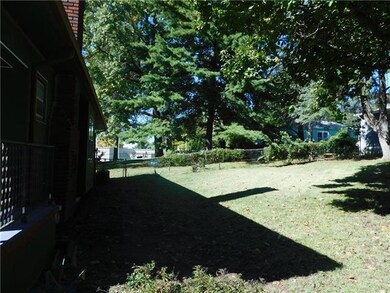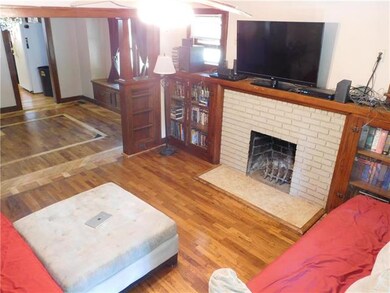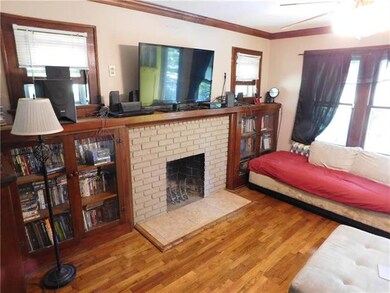
1118 N Spring St Independence, MO 64050
Ott-Chrisman NeighborhoodHighlights
- Deck
- Traditional Architecture
- Granite Countertops
- Vaulted Ceiling
- Wood Flooring
- Formal Dining Room
About This Home
As of December 2018Charming two bedroom home on a double lot with fenced back yard and a one car garage. This home has hardwood floor throughout. Large eat in kitchen and dining room with a built in window seat. Living room with fireplace, walkout basement and nice covered front porch.
Last Agent to Sell the Property
J Lucas Gilman
RE/MAX Premier Properties License #2015013370 Listed on: 10/18/2018
Home Details
Home Type
- Single Family
Est. Annual Taxes
- $1,082
Year Built
- Built in 1927
Lot Details
- Aluminum or Metal Fence
- Paved or Partially Paved Lot
Parking
- 1 Car Detached Garage
Home Design
- Traditional Architecture
- Bungalow
- Frame Construction
- Composition Roof
Interior Spaces
- 932 Sq Ft Home
- Wet Bar: Ceiling Fan(s), Shower Over Tub, Hardwood, Pantry, Fireplace
- Built-In Features: Ceiling Fan(s), Shower Over Tub, Hardwood, Pantry, Fireplace
- Vaulted Ceiling
- Ceiling Fan: Ceiling Fan(s), Shower Over Tub, Hardwood, Pantry, Fireplace
- Skylights
- Shades
- Plantation Shutters
- Drapes & Rods
- Living Room with Fireplace
- Formal Dining Room
Kitchen
- Eat-In Kitchen
- Granite Countertops
- Laminate Countertops
Flooring
- Wood
- Wall to Wall Carpet
- Linoleum
- Laminate
- Stone
- Ceramic Tile
- Luxury Vinyl Plank Tile
- Luxury Vinyl Tile
Bedrooms and Bathrooms
- 2 Bedrooms
- Cedar Closet: Ceiling Fan(s), Shower Over Tub, Hardwood, Pantry, Fireplace
- Walk-In Closet: Ceiling Fan(s), Shower Over Tub, Hardwood, Pantry, Fireplace
- 1 Full Bathroom
- Double Vanity
- Ceiling Fan(s)
Basement
- Basement Fills Entire Space Under The House
- Laundry in Basement
Outdoor Features
- Deck
- Enclosed Patio or Porch
Additional Features
- City Lot
- Forced Air Heating and Cooling System
Community Details
- Pickwick Place Subdivision
Listing and Financial Details
- Assessor Parcel Number 15-830-39-19-00-0-00-000
Ownership History
Purchase Details
Home Financials for this Owner
Home Financials are based on the most recent Mortgage that was taken out on this home.Purchase Details
Home Financials for this Owner
Home Financials are based on the most recent Mortgage that was taken out on this home.Purchase Details
Purchase Details
Purchase Details
Home Financials for this Owner
Home Financials are based on the most recent Mortgage that was taken out on this home.Purchase Details
Home Financials for this Owner
Home Financials are based on the most recent Mortgage that was taken out on this home.Purchase Details
Purchase Details
Purchase Details
Home Financials for this Owner
Home Financials are based on the most recent Mortgage that was taken out on this home.Purchase Details
Home Financials for this Owner
Home Financials are based on the most recent Mortgage that was taken out on this home.Similar Homes in the area
Home Values in the Area
Average Home Value in this Area
Purchase History
| Date | Type | Sale Price | Title Company |
|---|---|---|---|
| Warranty Deed | -- | First United Title Agency Ll | |
| Special Warranty Deed | -- | None Available | |
| Corporate Deed | $38,000 | Chicago | |
| Trustee Deed | $42,400 | First American Title Co | |
| Interfamily Deed Transfer | -- | Land Title Ins Co St Louis | |
| Warranty Deed | -- | Cbkc Title & Escrow Llc | |
| Special Warranty Deed | -- | -- | |
| Trustee Deed | $58,126 | -- | |
| Warranty Deed | -- | Stewart Title | |
| Warranty Deed | -- | -- |
Mortgage History
| Date | Status | Loan Amount | Loan Type |
|---|---|---|---|
| Open | $63,000 | Stand Alone Refi Refinance Of Original Loan | |
| Previous Owner | $37,050 | New Conventional | |
| Previous Owner | $55,500 | Unknown | |
| Previous Owner | $85,500 | Stand Alone Refi Refinance Of Original Loan | |
| Previous Owner | $79,895 | FHA | |
| Previous Owner | $79,895 | FHA | |
| Previous Owner | $57,464 | FHA | |
| Previous Owner | $53,550 | Seller Take Back |
Property History
| Date | Event | Price | Change | Sq Ft Price |
|---|---|---|---|---|
| 12/13/2018 12/13/18 | Sold | -- | -- | -- |
| 10/18/2018 10/18/18 | For Sale | $80,000 | +95.1% | $86 / Sq Ft |
| 10/10/2013 10/10/13 | Sold | -- | -- | -- |
| 08/15/2013 08/15/13 | Pending | -- | -- | -- |
| 07/16/2013 07/16/13 | For Sale | $41,000 | -- | $44 / Sq Ft |
Tax History Compared to Growth
Tax History
| Year | Tax Paid | Tax Assessment Tax Assessment Total Assessment is a certain percentage of the fair market value that is determined by local assessors to be the total taxable value of land and additions on the property. | Land | Improvement |
|---|---|---|---|---|
| 2024 | $1,082 | $15,985 | $5,333 | $10,652 |
| 2023 | $1,082 | $15,985 | $4,805 | $11,180 |
| 2022 | $870 | $11,780 | $4,912 | $6,868 |
| 2021 | $870 | $11,780 | $4,912 | $6,868 |
| 2020 | $849 | $11,177 | $4,912 | $6,265 |
| 2019 | $836 | $11,177 | $4,912 | $6,265 |
| 2018 | $816 | $10,421 | $1,016 | $9,405 |
| 2017 | $816 | $10,421 | $1,016 | $9,405 |
| 2016 | $804 | $10,160 | $2,544 | $7,616 |
| 2014 | $763 | $9,864 | $2,470 | $7,394 |
Agents Affiliated with this Home
-
J
Seller's Agent in 2018
J Lucas Gilman
RE/MAX Premier Properties
-
Tracy Keene

Buyer's Agent in 2018
Tracy Keene
United Real Estate Kansas City
43 Total Sales
-
B
Seller's Agent in 2013
Brian Delany
Century 21 All-Pro
-
C
Seller Co-Listing Agent in 2013
Carmen Gfeller
Century 21 All-Pro
-
T
Buyer's Agent in 2013
Tony Mirabile
Platinum Realty LLC
Map
Source: Heartland MLS
MLS Number: 2135021
APN: 15-830-39-19-00-0-00-000
- 414 W Mechanic Ave
- 1204 N Spring St
- 1223 N Pleasant St
- 225 W Moore St
- 1011 N Osage St
- 1114 N Liberty St
- 219 W Us Highway 24
- 1330 N Main St
- 503 W Jones St
- 1124 N Lynn St
- 1201 N River Blvd
- 1612 N Mccoy St
- TBD N Noland Rd
- 1806 N Cottage St
- 2807 N Liberty St
- 525 N Osage St
- 726 N Noland Rd
- 517 N Spring St
- 707 N River Blvd
- 516 N Osage St
