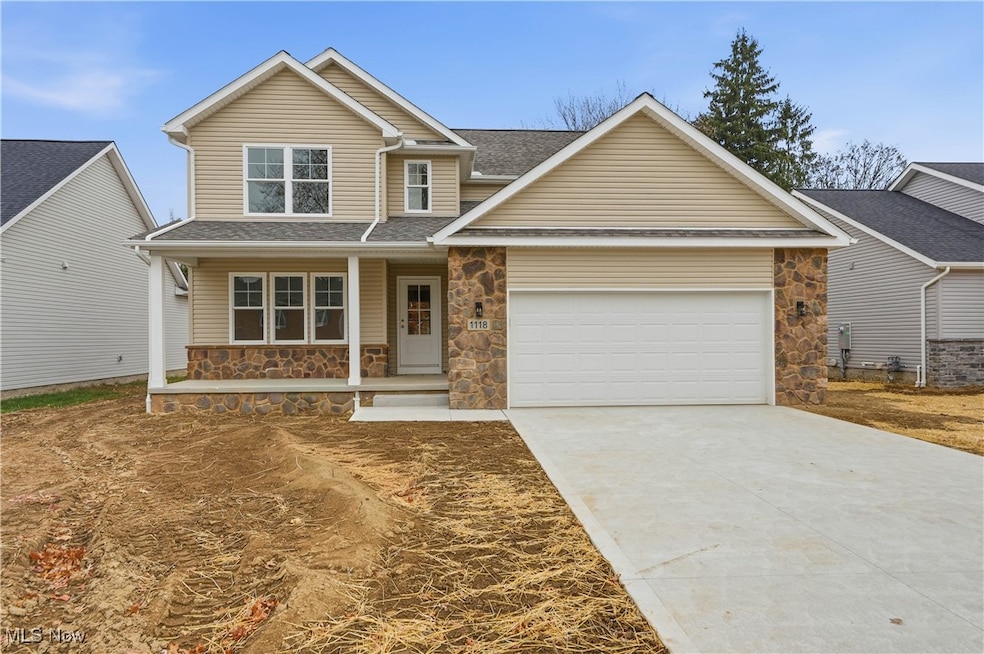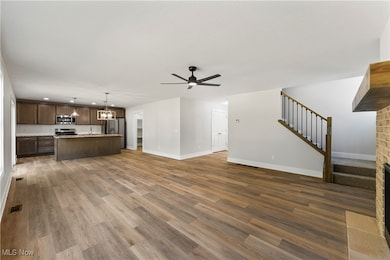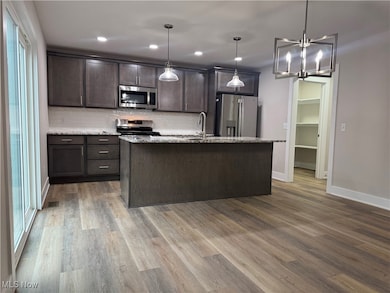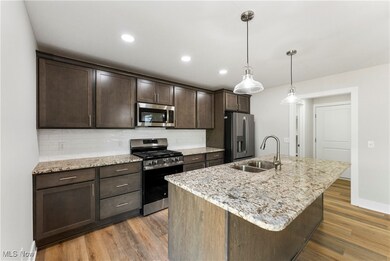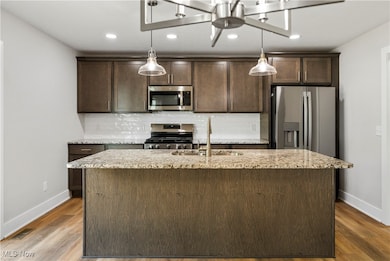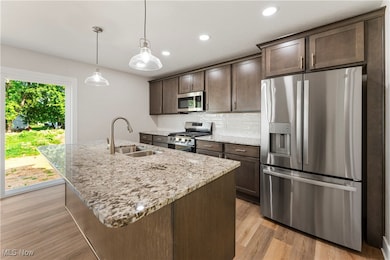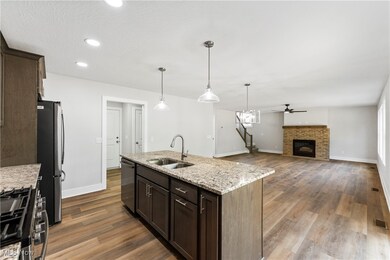1118 Overridge Ave SE North Canton, OH 44720
Mount Vernon NeighborhoodEstimated payment $2,209/month
Highlights
- Colonial Architecture
- No HOA
- Walk-In Pantry
- North Canton Middle School Rated A
- Covered Patio or Porch
- 2 Car Attached Garage
About This Home
This beautifully designed 4-bedroom, 2.5-bath home offers a spacious two-story layout perfect for modern living. The open-concept kitchen, living room, and dining area create a seamless flow, ideal for both everyday living and entertaining. The gourmet kitchen features stainless steel appliances, a sleek tile backsplash, and granite countertops throughout. A large walk-in pantry provides plenty of storage space for all your culinary needs. With a convenient bedroom located on the main floor, this home offers flexibility for guests or those seeking main-level living. Upstairs, the luxurious primary suite boasts a private retreat with a spacious walk-in closet. The primary bath includes a double vanity and a walk-in shower, creating a spa-like experience right at home. Each of the additional bedrooms also offers walk-in closets, providing ample storage for everyone in the family. The second-floor laundry room adds convenience, making household chores a breeze. Set on a flat, generously sized lot, the large backyard offers endless possibilities for outdoor enjoyment. A concrete patio, driveway, and final grading with grass seed will be completed soon, providing a finished and polished exterior. The full, unfinished basement is plumbed for a future bathroom and could easily be finished to add additional living space, perfect for a home theater, gym, or guest suite.Additional highlights include a two-car garage and a thoughtfully designed floor plan that maximizes space and flow throughout the home. Don’t miss out on this exceptional opportunity to own a brand-new home in North Canton, built by award winning builder, Classic Custom Homes.
Listing Agent
Howard Hanna Brokerage Email: rachelrobinson@howardhanna.com, 330-327-2806 License #2017001731 Listed on: 11/20/2025

Co-Listing Agent
Howard Hanna Brokerage Email: rachelrobinson@howardhanna.com, 330-327-2806 License #388342
Home Details
Home Type
- Single Family
Est. Annual Taxes
- $213
Year Built
- Built in 2025
Parking
- 2 Car Attached Garage
Home Design
- Colonial Architecture
- Fiberglass Roof
- Asphalt Roof
- Stone Siding
- Vinyl Siding
Interior Spaces
- 2-Story Property
- Ceiling Fan
- Gas Fireplace
- Fire and Smoke Detector
- Laundry Room
Kitchen
- Walk-In Pantry
- Range
- Microwave
- Dishwasher
Bedrooms and Bathrooms
- 4 Bedrooms | 1 Main Level Bedroom
- 2.5 Bathrooms
Basement
- Basement Fills Entire Space Under The House
- Sump Pump
Utilities
- Forced Air Heating and Cooling System
- Heating System Uses Gas
Additional Features
- Covered Patio or Porch
- 10,799 Sq Ft Lot
Community Details
- No Home Owners Association
Listing and Financial Details
- Assessor Parcel Number 10017752
Map
Home Values in the Area
Average Home Value in this Area
Tax History
| Year | Tax Paid | Tax Assessment Tax Assessment Total Assessment is a certain percentage of the fair market value that is determined by local assessors to be the total taxable value of land and additions on the property. | Land | Improvement |
|---|---|---|---|---|
| 2025 | -- | $7,040 | $7,040 | -- |
| 2024 | -- | $4,830 | $4,830 | -- |
Property History
| Date | Event | Price | List to Sale | Price per Sq Ft |
|---|---|---|---|---|
| 11/20/2025 11/20/25 | For Sale | $415,000 | -- | -- |
Purchase History
| Date | Type | Sale Price | Title Company |
|---|---|---|---|
| Warranty Deed | $39,000 | None Listed On Document | |
| Warranty Deed | $39,000 | None Listed On Document |
Mortgage History
| Date | Status | Loan Amount | Loan Type |
|---|---|---|---|
| Open | $37,000 | Credit Line Revolving | |
| Closed | $37,000 | Credit Line Revolving |
Source: MLS Now (Howard Hanna)
MLS Number: 5173354
APN: 10017752
- 1321 Clinton Ave SE
- 508 Rose Lane St SE
- 505 Rose Lane St SE
- 634 Edgewood St SE
- 322 Schneider St SE
- 701 Edgewood St SE
- 1381 Circle Hill Rd SE
- 714 Pershing Ave SE
- 1402 Schneider St NW
- 253 Glenwood St SW
- 150 Wise Ave NE
- 221 Briar Ave NE
- 448 Hower St NE
- 404 Cordelia St SW
- 274 Orchard Hill Dr SW
- 1573 Lancaster Gate SE
- 1224 Grassmere St SE
- 360 Woodside Ave NE
- 1338 Shiloh Run SE
- 1331 Shiloh Run SE
- 224 Woodside Ave NE
- 1616 S Main St
- 319 Pershing Ave NE
- 327 Pershing Ave NE Unit 327
- 4717-4725 Cleveland Ave NW
- 4842 Cranberry Ave NW
- 914 N Main St Unit 5
- 914 N Main St Unit 3
- 2901 Parklane St NW
- 1060 Park Ave NE
- 800 Everhard Rd NW
- 841 44th St NW
- 7065 Starcliff Ave NW Unit 4
- 201 Holl Rd
- 111 Holl Rd NE
- 2381 Applegrove St NW
- 2025-2255 Applegrove St NW
- 1113 N Main St
- 1101 W Maple St
- 123 Sheraton Dr NW Unit 9
