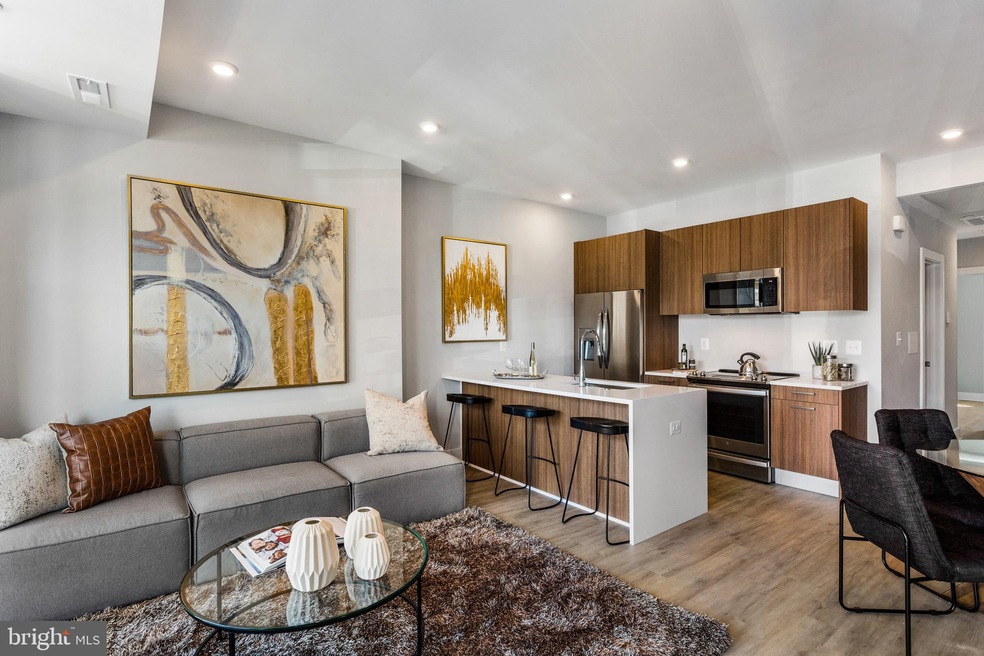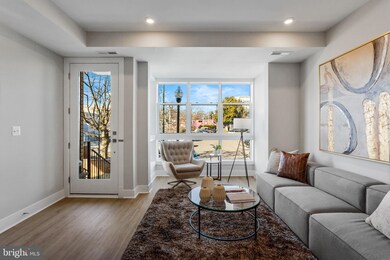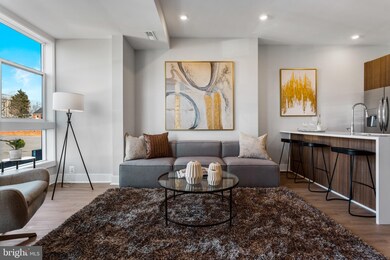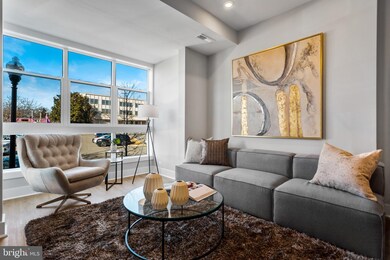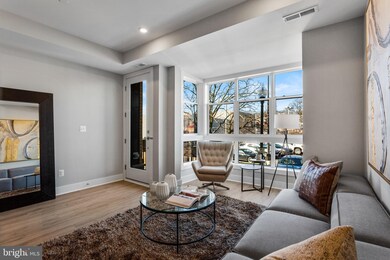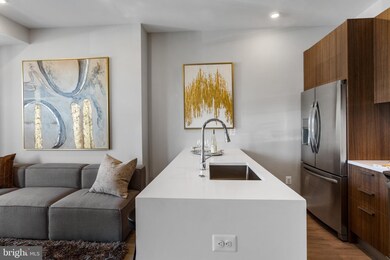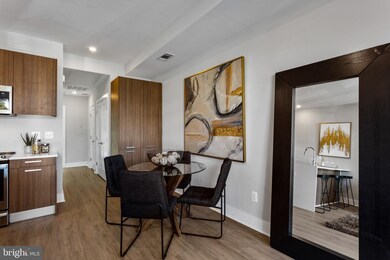
1118 S Highland St Unit 2 Arlington, VA 22204
Douglas Park NeighborhoodHighlights
- New Construction
- Gourmet Kitchen
- Contemporary Architecture
- Thomas Jefferson Middle School Rated A-
- Open Floorplan
- 4-minute walk to Pike Park
About This Home
As of October 2023Nearly a decade in the making, the residences at Axumite Village are worth the weight. Residence #1118-2 features 2 bedrooms, 1 bathrooms spread across 868 square feet. This two bedroom home at Axumite Village cannot be missed. The oversized, single floor layout is perfect for those seeking more space. The living room is flooded with light and the oversized kitchen with quartz countertops and Porcelanosa cabinetry is perfect for those who love to entertain. Large bedrooms and a huge walk-in closet lead out to private outdoor space. The large spa-inspired bathroom featuring Porcelanosa tile work and chrome fixtures is serene. The community features onsite secure bike storage, landscaped walkways and reserved off-street parking. Axumite Village cannot be missed and in Arlington, we know they will move quickly.
Townhouse Details
Home Type
- Townhome
Est. Annual Taxes
- $4,901
Year Built
- Built in 2021 | New Construction
Lot Details
- Property is in excellent condition
HOA Fees
- $222 Monthly HOA Fees
Parking
- Parking Lot
Home Design
- Contemporary Architecture
- Brick Exterior Construction
Interior Spaces
- 868 Sq Ft Home
- Property has 1 Level
- Open Floorplan
- Gourmet Kitchen
Bedrooms and Bathrooms
- 2 Main Level Bedrooms
- 1 Full Bathroom
Utilities
- Forced Air Heating and Cooling System
- Electric Water Heater
Community Details
- Association fees include lawn maintenance, management
- Built by Axumite Village
Ownership History
Purchase Details
Home Financials for this Owner
Home Financials are based on the most recent Mortgage that was taken out on this home.Purchase Details
Home Financials for this Owner
Home Financials are based on the most recent Mortgage that was taken out on this home.Similar Homes in Arlington, VA
Home Values in the Area
Average Home Value in this Area
Purchase History
| Date | Type | Sale Price | Title Company |
|---|---|---|---|
| Warranty Deed | $510,000 | Universal Title | |
| Deed | $479,500 | Chicago Title |
Mortgage History
| Date | Status | Loan Amount | Loan Type |
|---|---|---|---|
| Previous Owner | $455,525 | New Conventional |
Property History
| Date | Event | Price | Change | Sq Ft Price |
|---|---|---|---|---|
| 10/11/2023 10/11/23 | Sold | $510,000 | -1.9% | $588 / Sq Ft |
| 09/14/2023 09/14/23 | Pending | -- | -- | -- |
| 09/07/2023 09/07/23 | For Sale | $520,000 | +8.4% | $599 / Sq Ft |
| 04/30/2021 04/30/21 | Sold | $479,900 | +0.8% | $553 / Sq Ft |
| 03/03/2021 03/03/21 | Pending | -- | -- | -- |
| 02/24/2021 02/24/21 | For Sale | $475,900 | -- | $548 / Sq Ft |
Tax History Compared to Growth
Tax History
| Year | Tax Paid | Tax Assessment Tax Assessment Total Assessment is a certain percentage of the fair market value that is determined by local assessors to be the total taxable value of land and additions on the property. | Land | Improvement |
|---|---|---|---|---|
| 2025 | $4,901 | $474,400 | $57,300 | $417,100 |
| 2024 | $4,982 | $482,300 | $57,300 | $425,000 |
| 2023 | $4,968 | $482,300 | $57,300 | $425,000 |
| 2022 | $4,720 | $458,300 | $57,300 | $401,000 |
| 2021 | $0 | $0 | $0 | $0 |
Agents Affiliated with this Home
-

Seller's Agent in 2023
Joel Nelson
Keller Williams Capital Properties
(240) 855-4036
2 in this area
348 Total Sales
-
A
Buyer's Agent in 2023
Andrew Patton
EXP Realty, LLC
(703) 328-3895
1 in this area
32 Total Sales
-

Seller's Agent in 2021
Lily Yoseph
McWilliams/Ballard Inc.
(202) 550-6064
28 in this area
67 Total Sales
-

Buyer's Agent in 2021
Mary Farrell
Compass
(703) 969-5522
1 in this area
37 Total Sales
Map
Source: Bright MLS
MLS Number: VAAR2000080
APN: 32-007-176
- 1114 S Highland St Unit 1
- 1102 S Highland St Unit 3
- 3202 13th Rd S
- 1108 S Edgewood St
- 3153 14th St S
- 851 S Ivy St
- 828 S Irving St
- 1401 S Edgewood St Unit 488
- 828 S Highland St
- 919 S Monroe St
- 1400 S Barton St Unit 435
- 2801 16th Rd S Unit 2801A
- 821 S Monroe St
- 3734 12th St S
- 2600 16th St S Unit 696
- 2600 16th St S Unit 711
- 1016 S Wayne St Unit 101
- 1016 S Wayne St Unit 406
- 3809 13th St S
- 2917 18th St S
