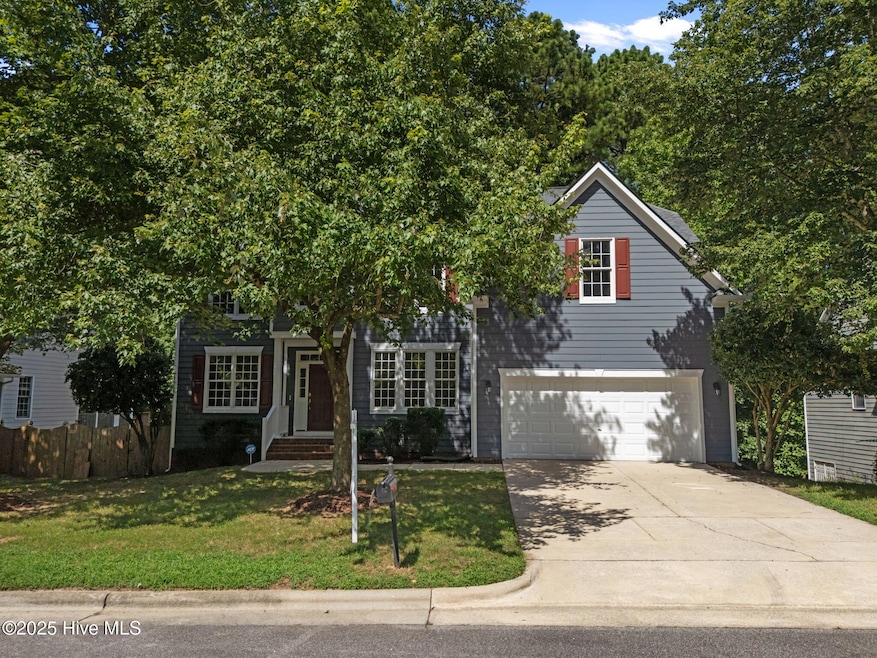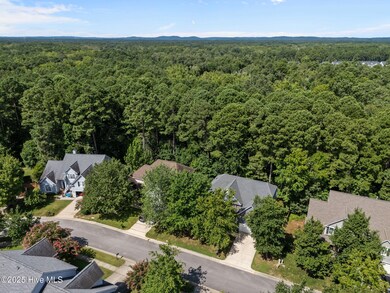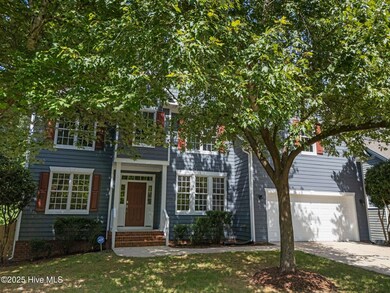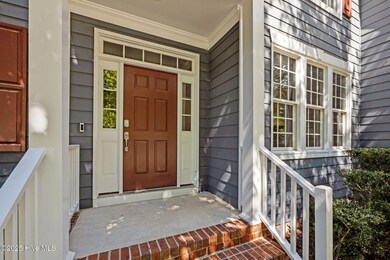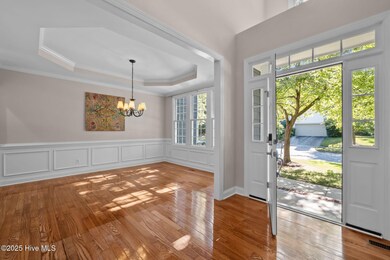
1118 Scholastic Cir Durham, NC 27713
Estimated payment $4,765/month
Highlights
- Home Theater
- Wood Flooring
- 1 Fireplace
- Deck
- Main Floor Primary Bedroom
- Solid Surface Countertops
About This Home
The Perfect Entertainer's Home -- Move-In Ready! Freshly painted with new carpet and gleaming hardwood floors, this stunning 5-bedroom, 5-bath home offers space, style, and versatility. Situated on a serene lot backing to protected Army Corps of Engineers and NC Wildlife land, you'll enjoy ultimate privacy and natural beauty right from your large private deck--perfect for grilling and outdoor gatherings. Inside, the main level features a guest suite, formal living and dining rooms, and a spacious family room ideal for entertaining. The chef's kitchen is a true highlight, boasting solid-surface countertops, 42-inch maple cabinets, a gas range, and a double oven. Upstairs, the luxurious primary suite offers a peaceful retreat with a sitting area, corner garden tub, and separate walk-in shower. Rich hardwoods and ceramic tile flow throughout the home, combining elegance and durability. The partially finished basement adds even more potential, with 670 unfinished square feet, including a framed and wired bedroom ready for completion. Enjoy access to the neighborhood community pool and scenic walking trails, completing the lifestyle this home has to offer.
Home Details
Home Type
- Single Family
Est. Annual Taxes
- $7,639
Year Built
- Built in 2003
Lot Details
- 10,454 Sq Ft Lot
- Lot Dimensions are 80x131x80x125
- Fenced Yard
HOA Fees
- $44 Monthly HOA Fees
Home Design
- Permanent Foundation
- Wood Frame Construction
- Shingle Roof
- Stick Built Home
Interior Spaces
- 3,194 Sq Ft Home
- 2-Story Property
- 1 Fireplace
- Family Room
- Living Room
- Formal Dining Room
- Home Theater
- Basement
Kitchen
- Breakfast Area or Nook
- Double Oven
- Kitchen Island
- Solid Surface Countertops
Flooring
- Wood
- Carpet
- Tile
Bedrooms and Bathrooms
- 5 Bedrooms
- Primary Bedroom on Main
- 5 Full Bathrooms
- Soaking Tub
- Walk-in Shower
Parking
- 2 Car Attached Garage
- Driveway
Outdoor Features
- Deck
- Patio
- Porch
Schools
- Lyon's Farm Elementary School
- Lowes Grove Middle School
- Hillside High School
Utilities
- Forced Air Heating System
- Heating System Uses Natural Gas
- Natural Gas Connected
Listing and Financial Details
- Assessor Parcel Number 0717-38-5659
Community Details
Overview
- Chancellors Ridge HOA, Phone Number (910) 295-3791
- Chancellor's Ridge Subdivision
Security
- Resident Manager or Management On Site
Matterport 3D Tours
Floorplans
Map
Home Values in the Area
Average Home Value in this Area
Tax History
| Year | Tax Paid | Tax Assessment Tax Assessment Total Assessment is a certain percentage of the fair market value that is determined by local assessors to be the total taxable value of land and additions on the property. | Land | Improvement |
|---|---|---|---|---|
| 2025 | $7,639 | $770,561 | $176,700 | $593,861 |
| 2024 | $6,517 | $467,181 | $77,437 | $389,744 |
| 2023 | $6,120 | $467,181 | $77,437 | $389,744 |
| 2022 | $5,979 | $467,181 | $77,437 | $389,744 |
| 2021 | $5,951 | $467,181 | $77,437 | $389,744 |
| 2020 | $5,811 | $467,181 | $77,437 | $389,744 |
| 2019 | $5,811 | $467,181 | $77,437 | $389,744 |
| 2018 | $5,571 | $410,670 | $52,657 | $358,013 |
| 2017 | $5,530 | $410,670 | $52,657 | $358,013 |
| 2016 | $5,343 | $410,670 | $52,657 | $358,013 |
| 2015 | $5,797 | $418,755 | $59,615 | $359,140 |
| 2014 | -- | $418,755 | $59,615 | $359,140 |
Property History
| Date | Event | Price | List to Sale | Price per Sq Ft |
|---|---|---|---|---|
| 10/01/2025 10/01/25 | Price Changed | $775,000 | -2.9% | $220 / Sq Ft |
| 09/12/2025 09/12/25 | Price Changed | $798,000 | -2.1% | $226 / Sq Ft |
| 08/31/2025 08/31/25 | Price Changed | $815,000 | -1.2% | $231 / Sq Ft |
| 07/31/2025 07/31/25 | For Sale | $825,000 | -- | $234 / Sq Ft |
Purchase History
| Date | Type | Sale Price | Title Company |
|---|---|---|---|
| Warranty Deed | $388,000 | -- |
Mortgage History
| Date | Status | Loan Amount | Loan Type |
|---|---|---|---|
| Open | $310,344 | Purchase Money Mortgage | |
| Closed | $38,793 | No Value Available |
About the Listing Agent

At the Melissa White Team, we understand that buying or selling a home is more than just a transaction: it's a life-changing experience. With 19 years of real estate experience in the Triangle and Triad communities of North Carolina, we are dedicated to providing high-quality service catered to each client's individual needs. Our family-operated team based in Hillsborough, NC takes great pride in the relationships we build as we help our clients reach their goals in homeownership and beyond. We
Melissa's Other Listings
Source: Hive MLS
MLS Number: 100537351
APN: 150368
- 1104 Scholastic Cir
- 1416 Southpoint Trail
- 1612 Timber Wolf Dr
- 107 Alumni Ave
- 1604 Timber Wolf Dr
- 102 College Ave
- 1215 Bellenden Dr
- 316 Academia Ct
- 7502 Hedfield Way
- 8027 Sundance Cir
- 514 Trillith Place
- 512 Trillith Place
- 510 Trillith Place
- 601 Rockwater Path
- 508 Trillith Place
- 233 S Bend Dr
- 1318 Bradburn Dr
- 116 Higher Learning Dr
- 102 Higher Learning Dr
- 204 S Bend Dr
- 1416 Southpoint Trail
- 109 Wayfield Ave
- 8003 Crenshaw Ln
- 122 Higher Learning Dr
- 116 Higher Learning Dr
- 8006 Morrell Ln
- 2305 Pitchfork Ln
- 943 Anthem Ln
- 118 Brookview St
- 1300 Knoll Cir
- 1017 Terrabella Way
- 100 Village Circle Way
- 501 Audubon Lake Dr
- 600 Audubon Lake Dr Unit 3A14
- 600 Audubon Lake Dr Unit 3a23
- 5 Noorin Ct
- 7304 Calibre Park Dr
- 916 Limerick Ln
- 5140 Copper Ridge Dr
- 5136 Grandale Dr
