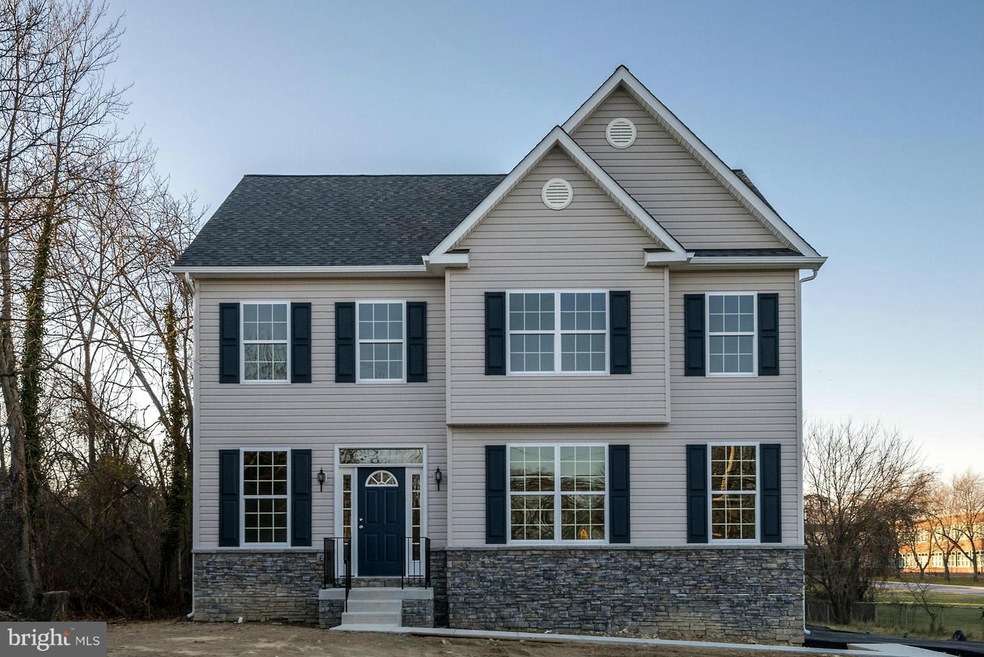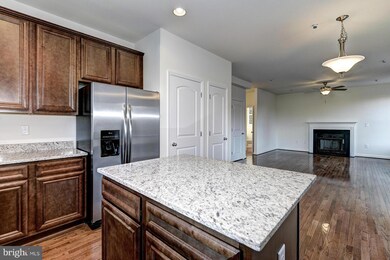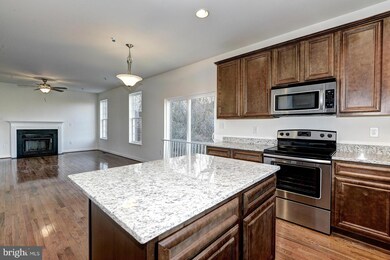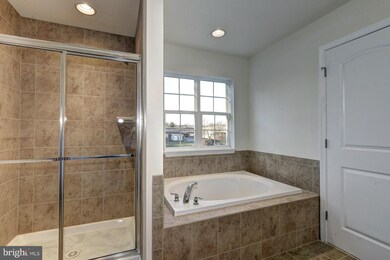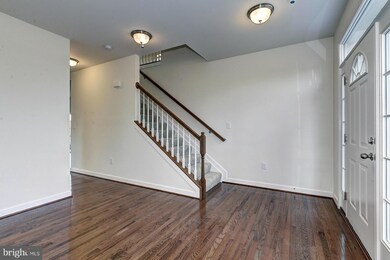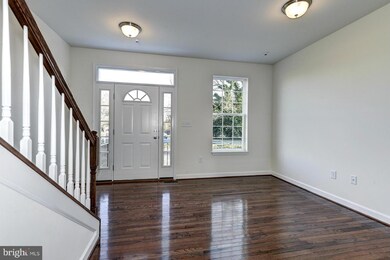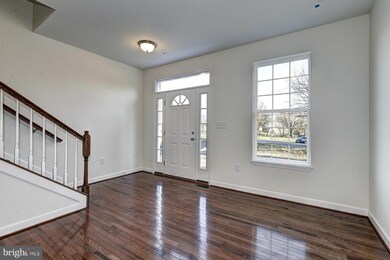
1118 Sulphur Spring Rd Halethorpe, MD 21227
Highlights
- Newly Remodeled
- Colonial Architecture
- Wood Flooring
- Open Floorplan
- Backs to Trees or Woods
- 2-minute walk to Gay Oaks Park
About This Home
As of July 2015UPGRADED sun-drenched new constr. from Pacesetter Homes, .23 acre. Main level UPGRADED w/ hardwood flrs thru-out Kitch boasts UPGRADED granite counters, UPGRADED maple cabs, & UPGRADED SS appls. Upstairs find 4 lg bedrooms ea w/ lg closets. Baths are UPGRADED w/ tile flrs & surrounds. Expansive master w. spacious sitting area and gr8 closet. Big 2car garage & unfinished base. Convenient location!
Last Agent to Sell the Property
Long & Foster Real Estate, Inc. License #619937 Listed on: 03/25/2014

Last Buyer's Agent
Sean Wilson
Keller Williams Legacy License #594812

Home Details
Home Type
- Single Family
Est. Annual Taxes
- $599
Year Built
- Built in 2014 | Newly Remodeled
Lot Details
- 10,000 Sq Ft Lot
- Partially Fenced Property
- Cleared Lot
- Backs to Trees or Woods
- Property is in very good condition
Parking
- 2 Car Attached Garage
- Side Facing Garage
- Garage Door Opener
- Driveway
- Off-Street Parking
Home Design
- Colonial Architecture
- Asphalt Roof
- Stone Siding
- Vinyl Siding
Interior Spaces
- Property has 3 Levels
- Open Floorplan
- 1 Fireplace
- Casement Windows
- Sliding Doors
- Six Panel Doors
- Family Room Off Kitchen
- Combination Kitchen and Living
- Sitting Room
- Dining Room
- Wood Flooring
Kitchen
- Breakfast Area or Nook
- Eat-In Kitchen
- Electric Oven or Range
- Dishwasher
- Kitchen Island
- Upgraded Countertops
- Disposal
Bedrooms and Bathrooms
- 4 Bedrooms
- En-Suite Primary Bedroom
- En-Suite Bathroom
- 2.5 Bathrooms
Laundry
- Laundry Room
- Washer and Dryer Hookup
Basement
- Basement Fills Entire Space Under The House
- Walk-Up Access
- Connecting Stairway
- Rear Basement Entry
- Sump Pump
- Space For Rooms
- Rough-In Basement Bathroom
- Basement Windows
Outdoor Features
- Porch
Utilities
- Heat Pump System
- Vented Exhaust Fan
- Electric Water Heater
- Cable TV Available
Community Details
- No Home Owners Association
- Built by PACESETTER HOMES
- Halethorpe Subdivision
Listing and Financial Details
- Tax Lot 1
- Assessor Parcel Number 04131319072270
Ownership History
Purchase Details
Home Financials for this Owner
Home Financials are based on the most recent Mortgage that was taken out on this home.Purchase Details
Home Financials for this Owner
Home Financials are based on the most recent Mortgage that was taken out on this home.Similar Homes in the area
Home Values in the Area
Average Home Value in this Area
Purchase History
| Date | Type | Sale Price | Title Company |
|---|---|---|---|
| Deed | $377,200 | Integrity Title & Escrow Co | |
| Deed | $38,119 | First American Title Ins Co |
Mortgage History
| Date | Status | Loan Amount | Loan Type |
|---|---|---|---|
| Open | $31,351 | New Conventional | |
| Open | $370,367 | FHA |
Property History
| Date | Event | Price | Change | Sq Ft Price |
|---|---|---|---|---|
| 07/25/2015 07/25/15 | Sold | $377,200 | -0.7% | $175 / Sq Ft |
| 07/17/2015 07/17/15 | For Sale | $379,999 | +897.4% | $176 / Sq Ft |
| 06/09/2015 06/09/15 | Pending | -- | -- | -- |
| 06/30/2014 06/30/14 | Sold | $38,100 | -90.0% | $18 / Sq Ft |
| 03/25/2014 03/25/14 | For Sale | $379,999 | +442.9% | $176 / Sq Ft |
| 02/07/2014 02/07/14 | Pending | -- | -- | -- |
| 02/07/2014 02/07/14 | For Sale | $70,000 | -- | $32 / Sq Ft |
Tax History Compared to Growth
Tax History
| Year | Tax Paid | Tax Assessment Tax Assessment Total Assessment is a certain percentage of the fair market value that is determined by local assessors to be the total taxable value of land and additions on the property. | Land | Improvement |
|---|---|---|---|---|
| 2025 | $5,145 | $398,267 | -- | -- |
| 2024 | $5,145 | $357,600 | $63,500 | $294,100 |
| 2023 | $2,552 | $354,233 | $0 | $0 |
| 2022 | $4,989 | $350,867 | $0 | $0 |
| 2021 | $4,983 | $347,500 | $63,500 | $284,000 |
| 2020 | $4,983 | $345,633 | $0 | $0 |
| 2019 | $5,067 | $343,767 | $0 | $0 |
| 2018 | $4,983 | $341,900 | $63,500 | $278,400 |
| 2017 | $4,184 | $320,533 | $0 | $0 |
| 2016 | $763 | $299,167 | $0 | $0 |
| 2015 | $763 | $277,800 | $0 | $0 |
| 2014 | $763 | $49,400 | $0 | $0 |
Agents Affiliated with this Home
-

Seller's Agent in 2015
Anthony Corrao
Long & Foster
(410) 336-0877
3 in this area
110 Total Sales
-

Seller Co-Listing Agent in 2015
Alex Bounan
Long & Foster
(410) 715-2718
60 Total Sales
-
S
Buyer's Agent in 2015
Sean Wilson
Keller Williams Legacy
-

Seller's Agent in 2014
Lacy Alston
Long & Foster
(800) 296-2513
11 Total Sales
-
E
Buyer's Agent in 2014
Eric Bers
Long & Foster
(410) 737-0743
Map
Source: Bright MLS
MLS Number: 1002888876
APN: 13-1319072270
- 5605 Shelbourne Rd
- 5530 Dolores Ave
- 5488 Oakland Rd
- 1205 Locust Ave
- 1016 Elm Rd
- 5509 Ashbourne Rd
- 1060 Elm Rd
- 1075 Elm Rd
- 5520 Thomas Ave
- 5536 Ashbourne Rd
- 1152 Elm Rd
- 5509 Willys Ave
- 5305 Highview Rd
- 34 Ingate Terrace
- 1326 Stevens Ave
- 5204 Talbot Place
- 1120 Linden Ave
- 1216 Francis Ave
- 1116 Gloria Ave
- 1117 Regina Dr
