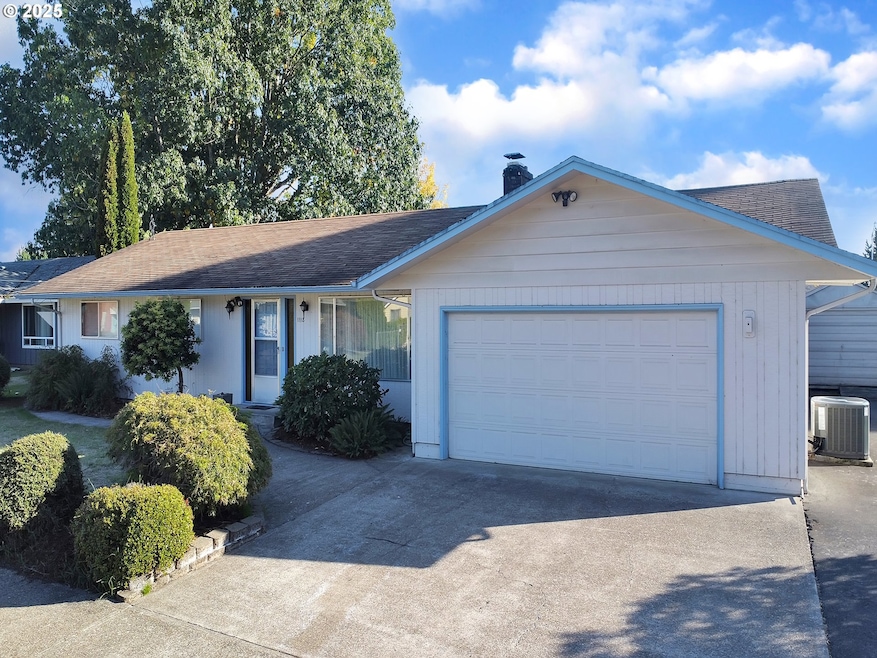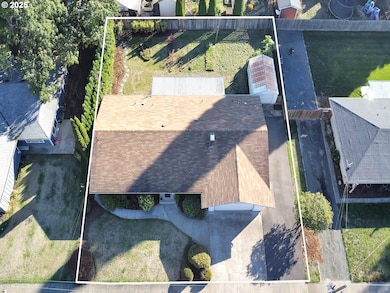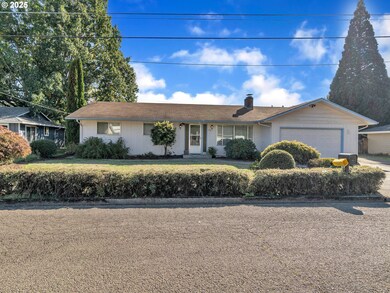1118 SW Wanetah Way McMinnville, OR 97128
Estimated payment $2,656/month
Highlights
- RV Access or Parking
- Territorial View
- No HOA
- Duniway Middle School Rated A
- Private Yard
- Covered Patio or Porch
About This Home
This is it! 3 bedroom, 2 bath Ranch Style home on the edge of McMinnville - near shops, restaurants, and the calm countryside of Yamhill County! Cozy up in your spacious living room, featuring a large picture window and a wood fireplace. Kitchen and dining room look out onto a covered patio, private backyard, pantry, expansive laundry room with lots of storage, and a sink too! Great floor plan - The Architect who designed this home had it built for himself and his family; only 2 owners! 2nd bathroom has a walk-in shower, RV Parking, oversized lot, fenced back yard, covered patio, large shed, roses, plenty of space for gardening, and peaceful, quiet outdoor living. The attached 2-car garage is oversized with lots of built-ins, work benches, and peg boards for tools. Schedule your own home tour and Welcome Home!
Home Details
Home Type
- Single Family
Est. Annual Taxes
- $3,757
Year Built
- Built in 1972
Lot Details
- 9,147 Sq Ft Lot
- Cul-De-Sac
- Fenced
- Level Lot
- Private Yard
- Garden
- Raised Garden Beds
- Property is zoned R-2
Parking
- 2 Car Attached Garage
- Garage on Main Level
- Workshop in Garage
- Garage Door Opener
- Driveway
- RV Access or Parking
Home Design
- Composition Roof
- Wood Siding
Interior Spaces
- 1,578 Sq Ft Home
- 1-Story Property
- Ceiling Fan
- Wood Burning Fireplace
- Double Pane Windows
- Aluminum Window Frames
- Family Room
- Living Room
- Dining Room
- First Floor Utility Room
- Territorial Views
- Crawl Space
- Security System Leased
Kitchen
- Free-Standing Range
- Microwave
- Dishwasher
- Disposal
Flooring
- Wall to Wall Carpet
- Vinyl
Bedrooms and Bathrooms
- 3 Bedrooms
- 2 Full Bathrooms
- Walk-in Shower
Laundry
- Laundry Room
- Washer and Dryer
Accessible Home Design
- Accessibility Features
- Level Entry For Accessibility
- Minimal Steps
- Accessible Parking
Outdoor Features
- Covered Patio or Porch
- Shed
Schools
- Columbus Elementary School
- Duniway Middle School
- Mcminnville High School
Utilities
- Cooling Available
- Heat Pump System
- Electric Water Heater
- High Speed Internet
Community Details
- No Home Owners Association
- Mekkers Addition Subdivision
Listing and Financial Details
- Assessor Parcel Number 174215
Map
Home Values in the Area
Average Home Value in this Area
Tax History
| Year | Tax Paid | Tax Assessment Tax Assessment Total Assessment is a certain percentage of the fair market value that is determined by local assessors to be the total taxable value of land and additions on the property. | Land | Improvement |
|---|---|---|---|---|
| 2025 | $3,964 | $248,943 | -- | -- |
| 2024 | $3,757 | $241,692 | -- | -- |
| 2023 | $3,547 | $234,652 | $0 | $0 |
| 2022 | $3,348 | $227,817 | $0 | $0 |
| 2021 | $3,281 | $221,182 | $0 | $0 |
| 2020 | $3,255 | $214,740 | $0 | $0 |
| 2019 | $3,166 | $208,485 | $0 | $0 |
| 2018 | $3,104 | $202,413 | $0 | $0 |
| 2017 | $2,996 | $196,517 | $0 | $0 |
| 2016 | $2,888 | $170,635 | $0 | $0 |
| 2015 | $2,818 | $165,665 | $0 | $0 |
| 2014 | $2,657 | $160,841 | $0 | $0 |
Property History
| Date | Event | Price | List to Sale | Price per Sq Ft |
|---|---|---|---|---|
| 11/28/2025 11/28/25 | Pending | -- | -- | -- |
| 11/12/2025 11/12/25 | Price Changed | $445,000 | -3.3% | $282 / Sq Ft |
| 10/09/2025 10/09/25 | For Sale | $460,000 | -- | $292 / Sq Ft |
Source: Regional Multiple Listing Service (RMLS)
MLS Number: 275511797
APN: 174215
- 1501 SW Baker St Unit 50
- 1501 SW Baker St Unit 13
- 1501 SW Baker (#50) St Unit 50
- 1526 SW Cypress Ln
- 708 SW Taft St
- 1700 SW Alexandria St
- 1334 SW Blaine St
- 1301 SW Melrose Ave
- 695 SW Westview Dr
- 1315 SW Dorothy St
- 1145 SW Cypress St Unit 37
- 1145 SW Cypress St Unit 12
- 724 SW Edmunston St
- 845 SW Blaine St
- 959 SW Oriole St
- 718 SW Cedarwood Ave
- 2488 SW Taylor Dr
- 3118 SW 2nd St
- 3032 NW Elizabeth
- 1156 SW Westvale St







